WEST 35TH RESIDENCE
An Empty-Nesters’ Townhome Gets a Stately Makeover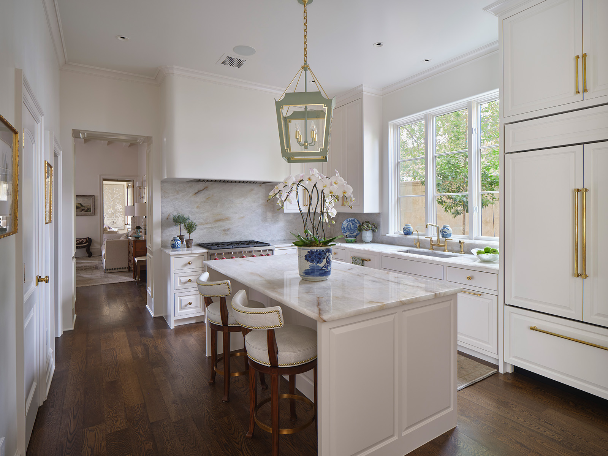
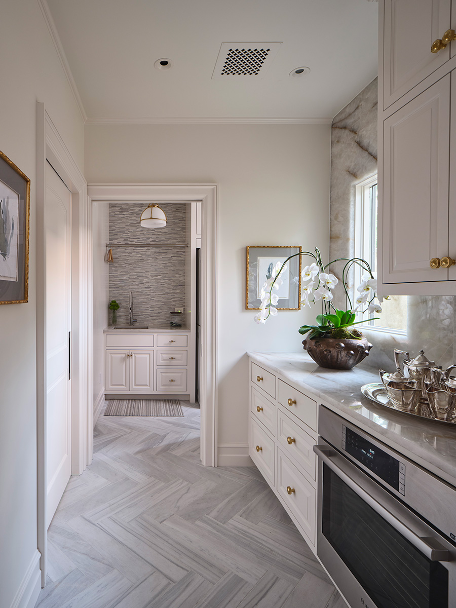
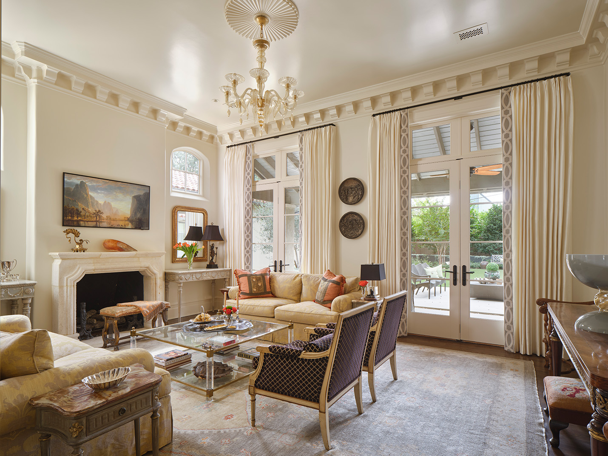
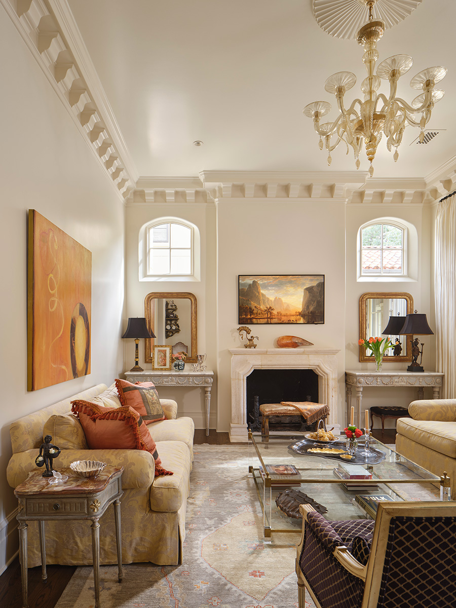
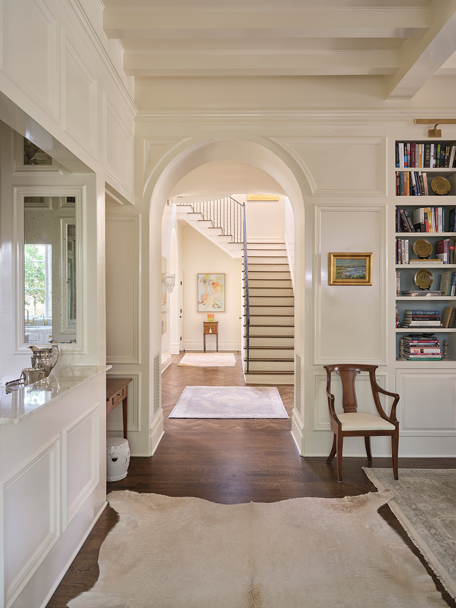
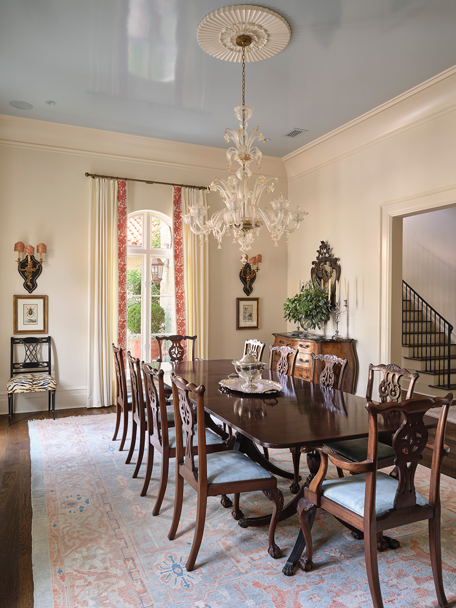
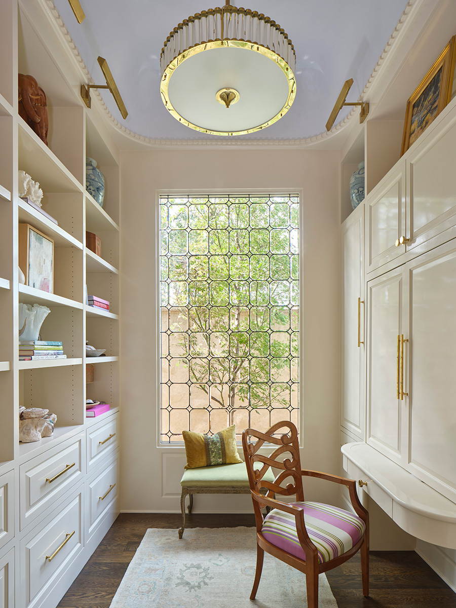
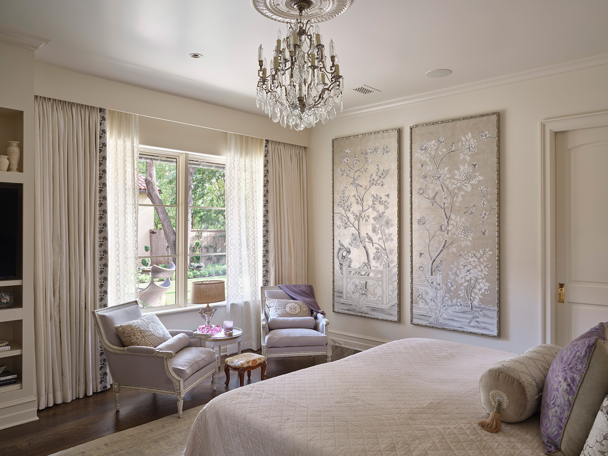
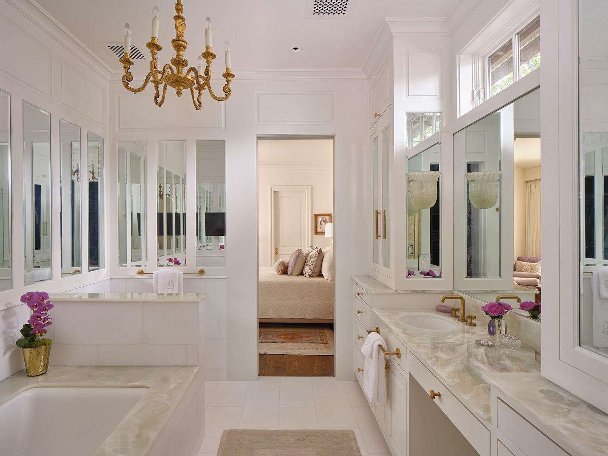
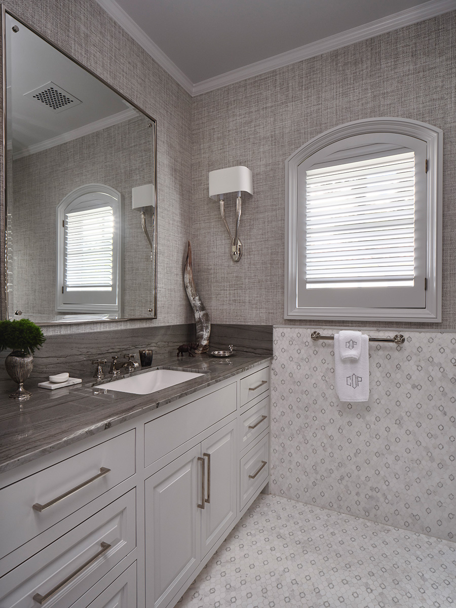
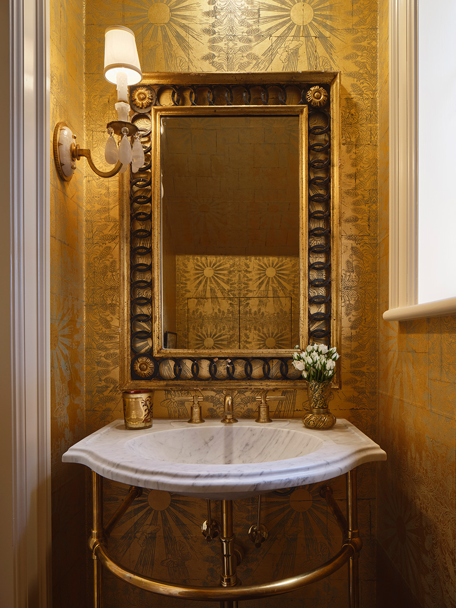
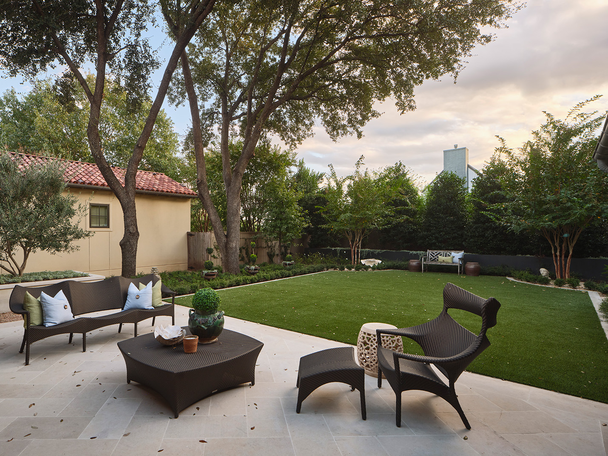
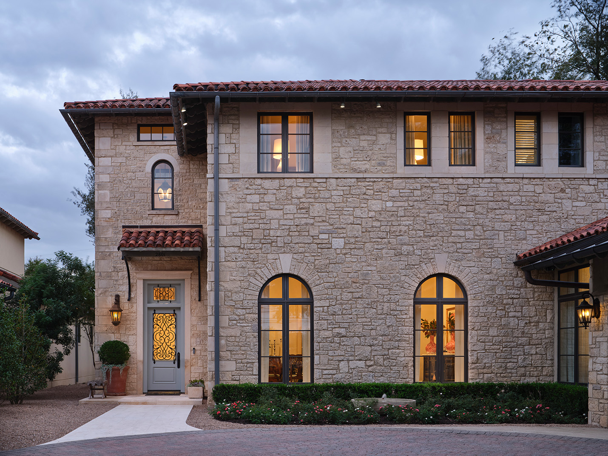
ARCHITECT
Cuppett Kilpatrick
Victoria Carpenter / Tim Cuppett
INTERIOR DESIGN
George II Interiors
Melissa Estes
THE GOAL
To transform a dated townhouse into a progressive yet classically elegant space tailored to a travel-oriented lifestyle.
THE PROCESS
When a previous client of ours became empty nesters, their priorities shifted from hosting large events to traveling and spending time with their children. The couple wanted to downsize and simplify their living space, so they purchased this 27-year-old, 4,028-square-foot townhouse.
To meet the new owner’s needs, we created a new layout for the kitchen, butler’s pantry, and breakfast area. We converted the porch into a serene, light-filled office. We also added a deep soaking tub and steam shower to transform the primary bath into a modern retreat.
For a touch of grandeur, we updated the millwork throughout the home as well as sanded and floated the Italian-style interior plaster to give the walls a luxuriously smooth finish. Finally, we replaced all finishes and lighting, incorporating several vintage chandeliers.
Despite pandemic-related challenges, including longer construction times due to supply chain and trade resource delays, quality remained our priority and was never compromised.
THE FINAL RESULT
The stunning townhouse now suits its owners’ simpler lifestyle and sophisticated aesthetic, showcasing the couple’s lifetime of collected treasures and reflecting their refined tastes.



