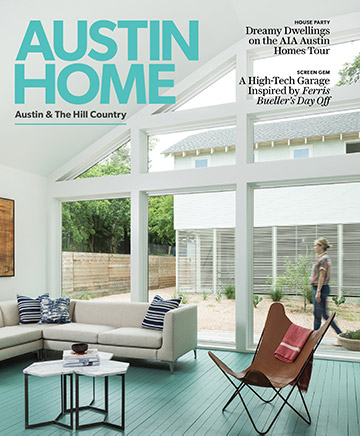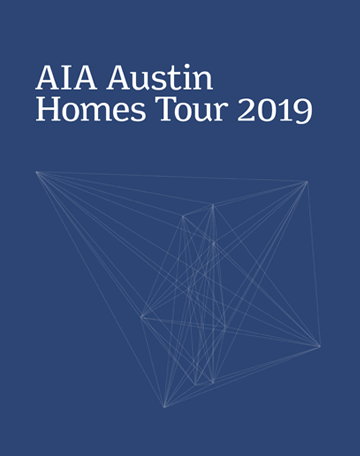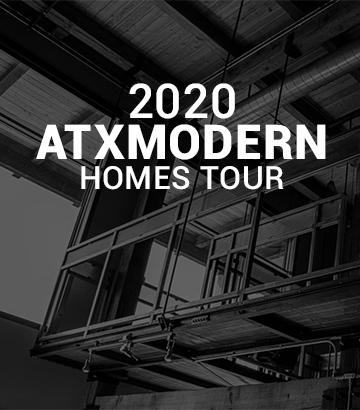NEW YORK RESIDENCE
A New House in East Austin Offers a Fresh Take on a Classic Style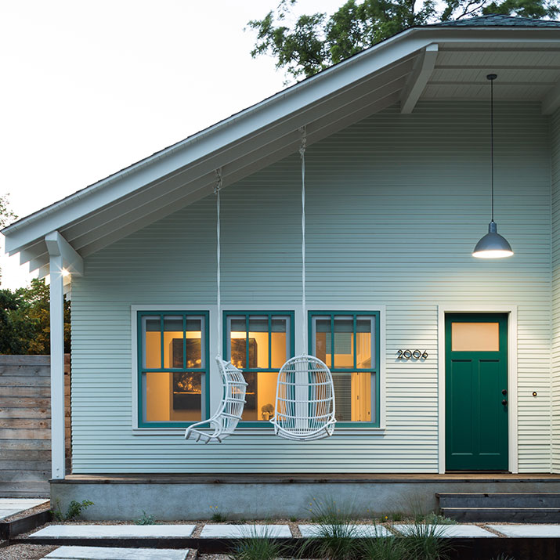
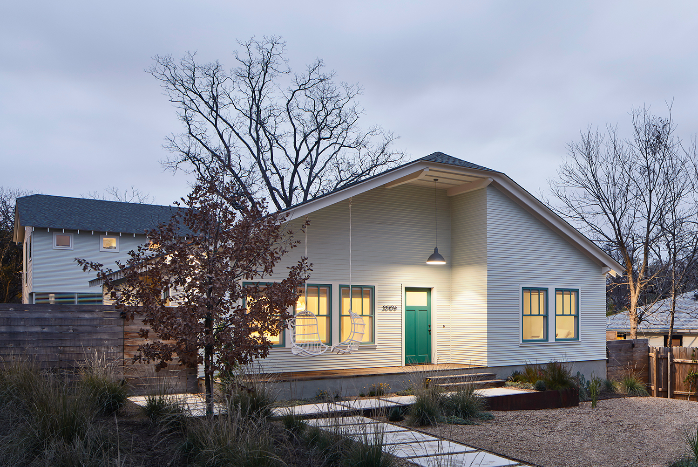
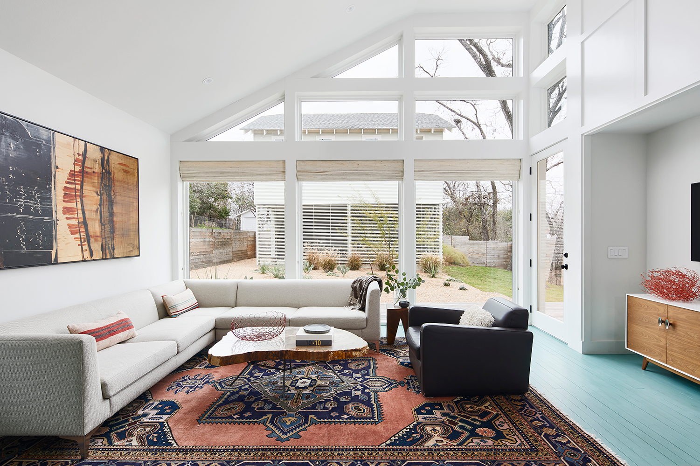
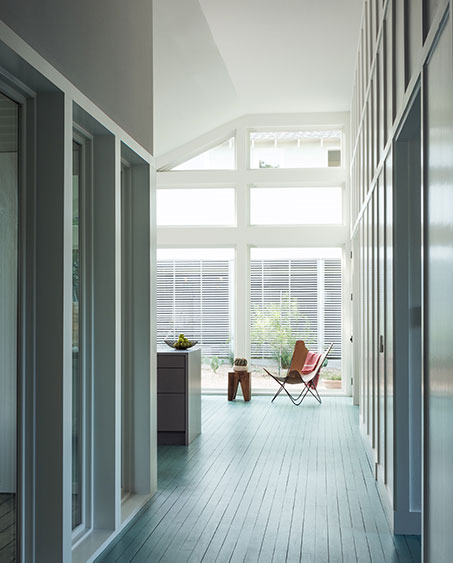
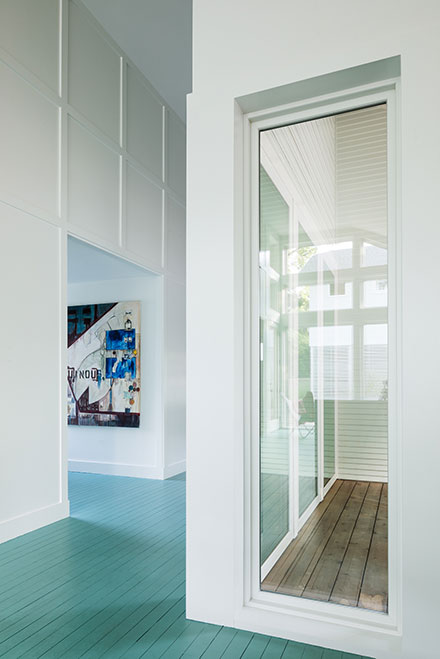
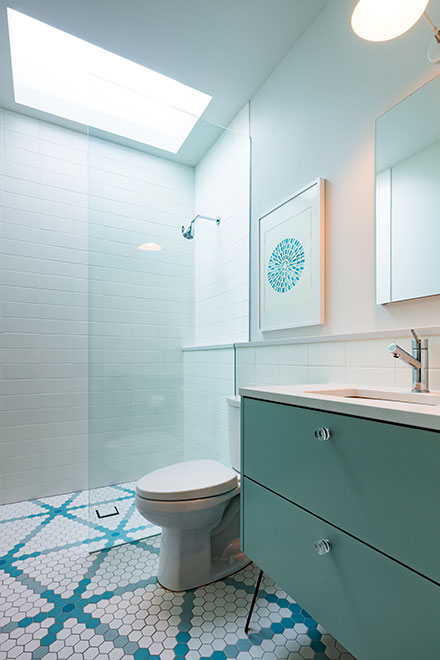
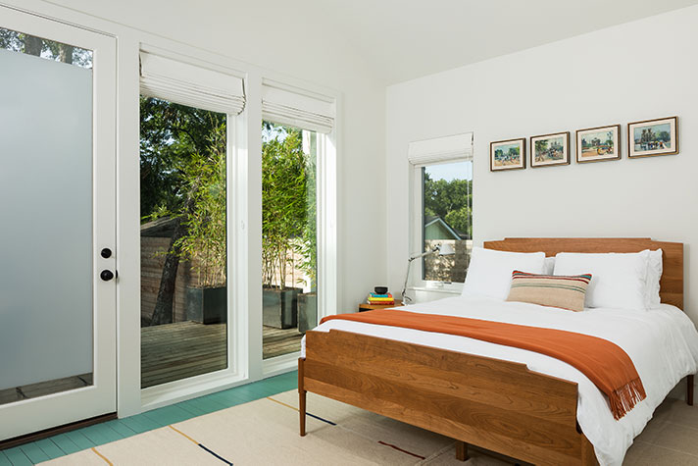
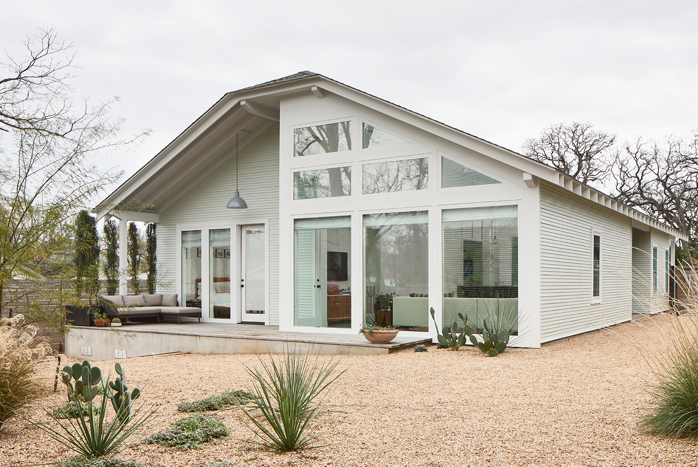
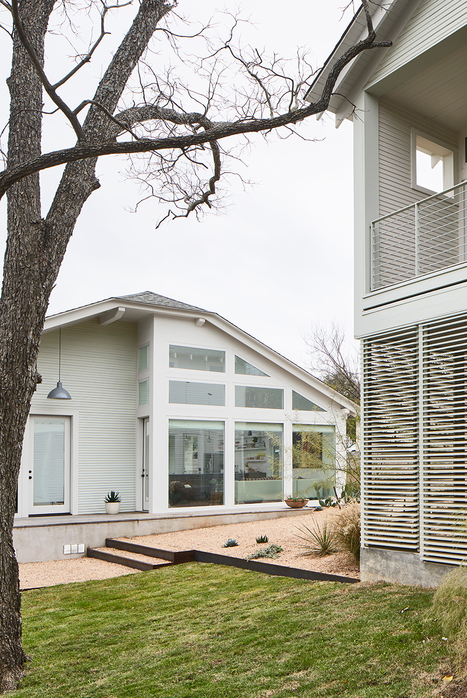
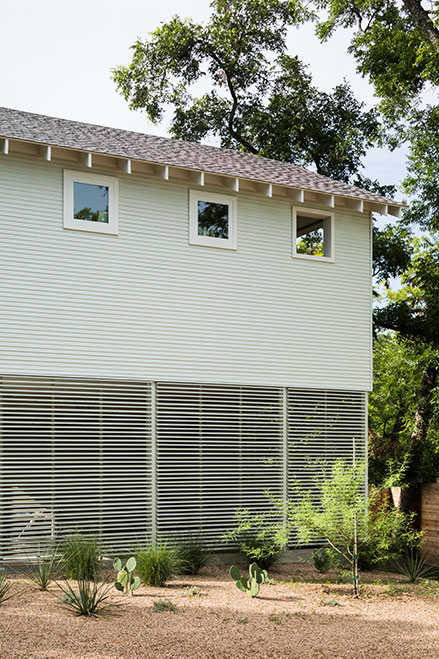
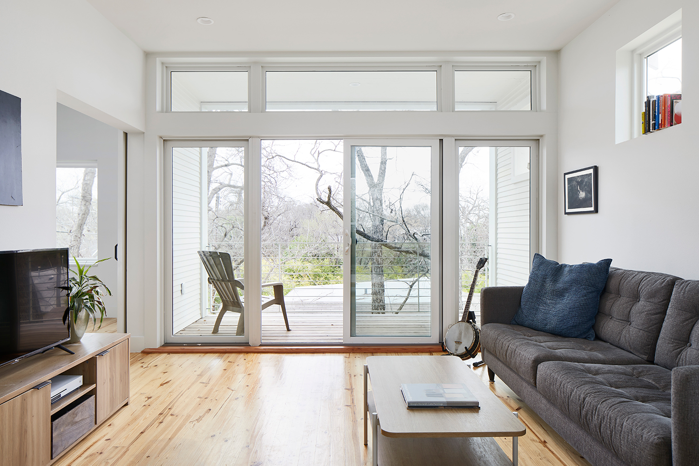
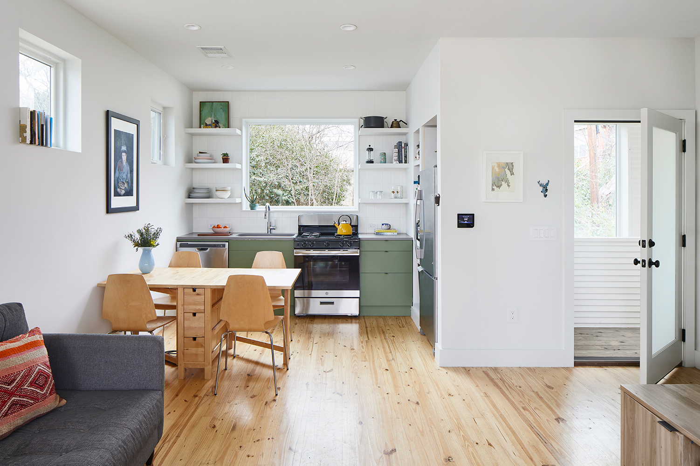
ARCHITECT
Elizabeth Baird Architecture & Design
THE GOAL
To create an updated version of a classic bungalow with a private apartment above a detached two-car garage.
THE PROCESS
For this new-construction project in East Austin, the owners wanted a bungalow-style dwelling that would fit stylistically into their rapidly gentrifying neighborhood. Consisting of a one-story, 1700-square-foot main house and a 550-square-foot garage apartment, the resulting property blends in with its surroundings but stands out for its design. On the front exterior, white siding is punctuated with pops of color on the front door and window frames, creating a nice contrast with the gravel, steel, concrete, and native plants of the low-maintenance landscaping. Inside, the vaulted ceilings overhead and painted wood floors underfoot add drama to the mostly white interiors, which feature custom furnishings and works commissioned by local artists. To keep the layout concise, the architect placed the public spaces—including an open-concept kitchen and living area—on the left side of the house, with the two bedrooms and two baths on the right side. At the rear of the house, large windows and a covered porch help create a connection between the interior and exterior while also making the house feel more spacious. The bright garage apartment, which is delineated by a decorative wood screen, is a private haven thanks to windows that were carefully situated to block views of the adjacent main house but still provide plenty of natural light.
THE FINAL RESULT
Two unique living spaces that blend into the fabric of the neighborhood and feel much larger than their modest square footage.




