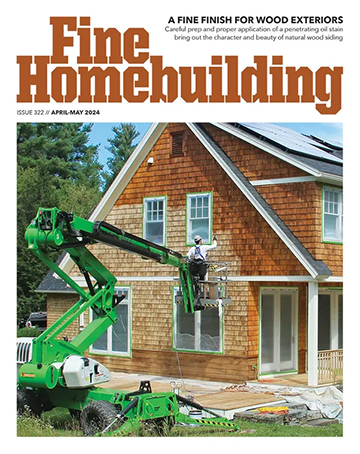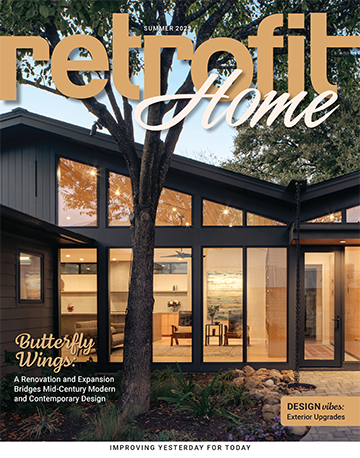SHOAL CREEK RESIDENCE
A Ranch-Style Home Expansion Gives a Whole Family Space to Flourish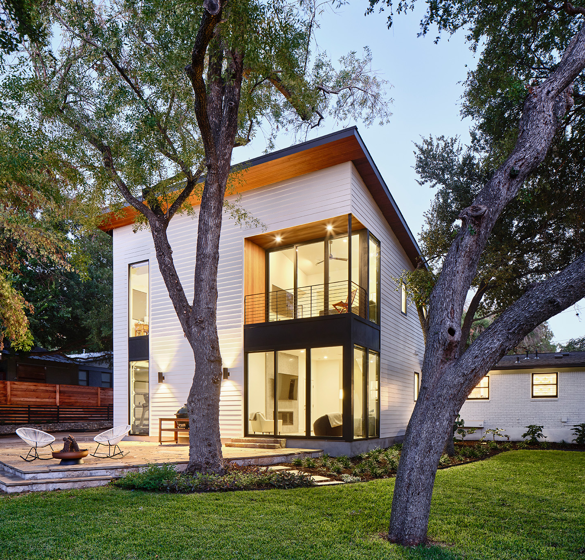
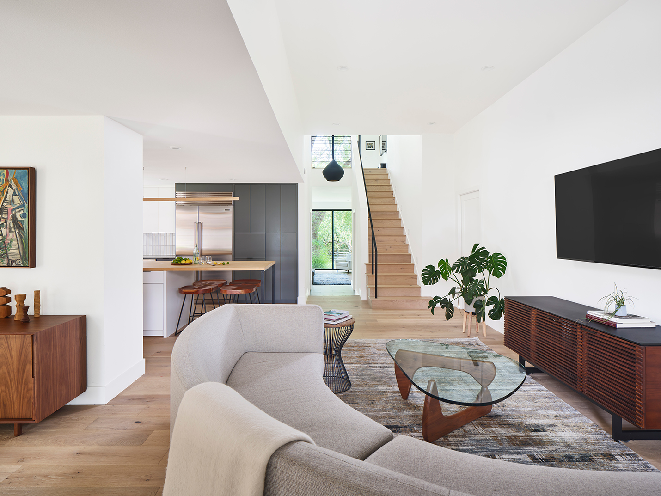
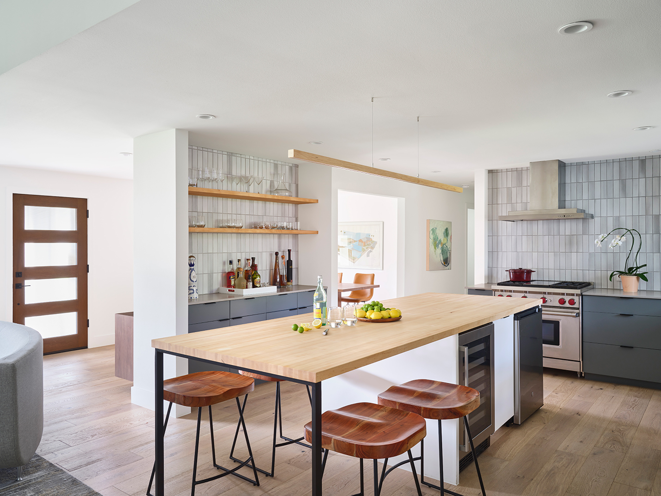
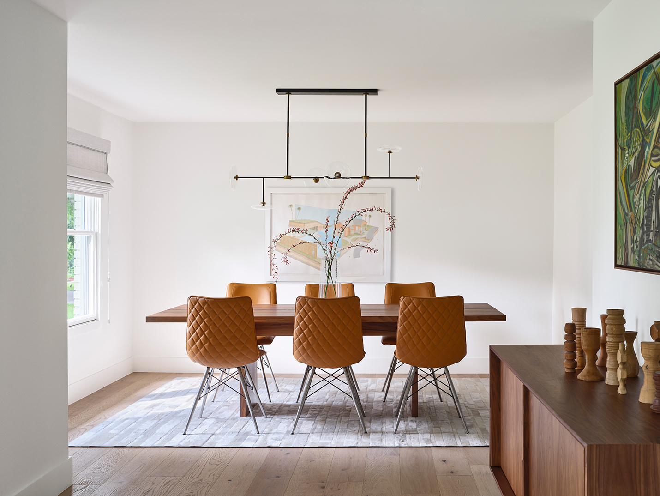
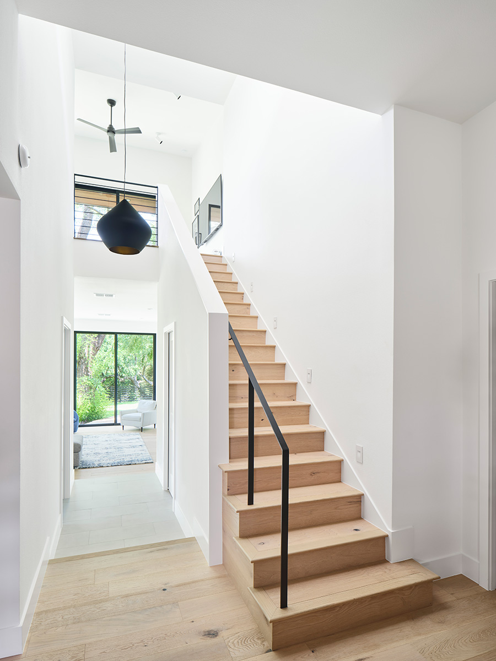
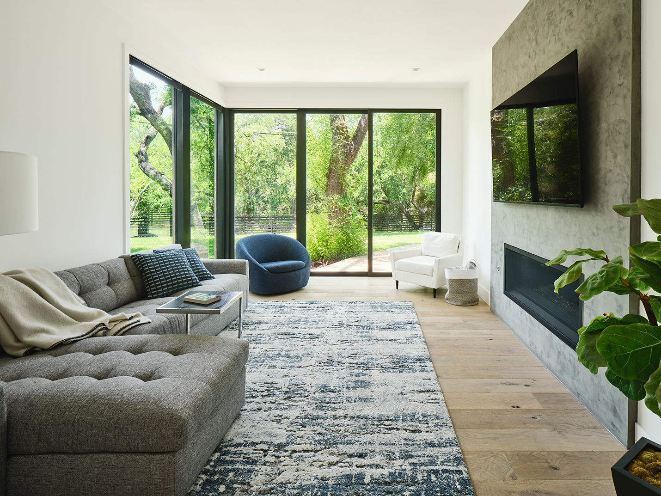
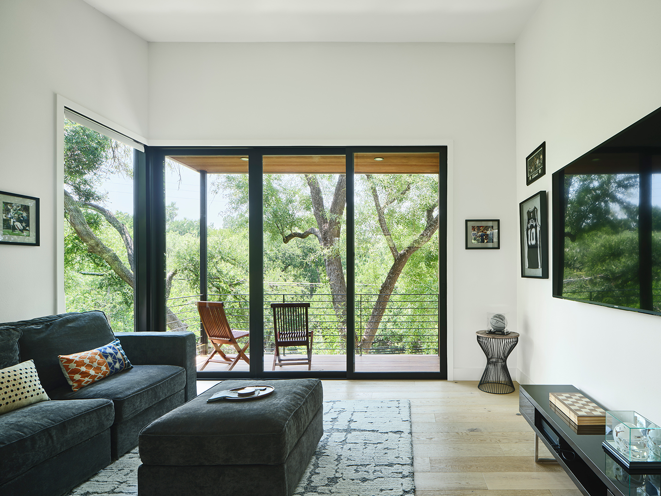
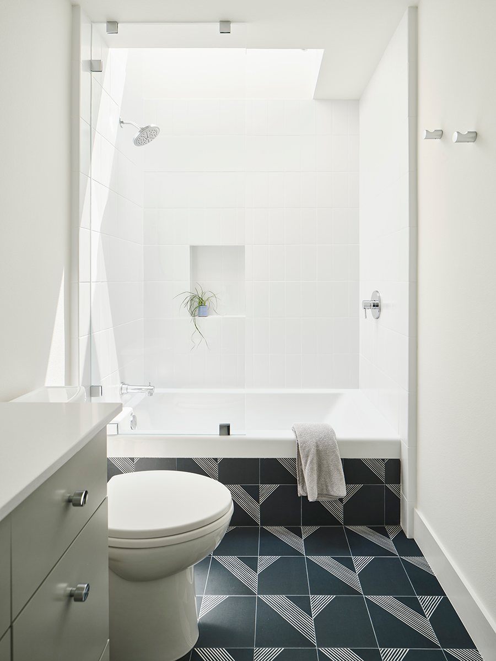
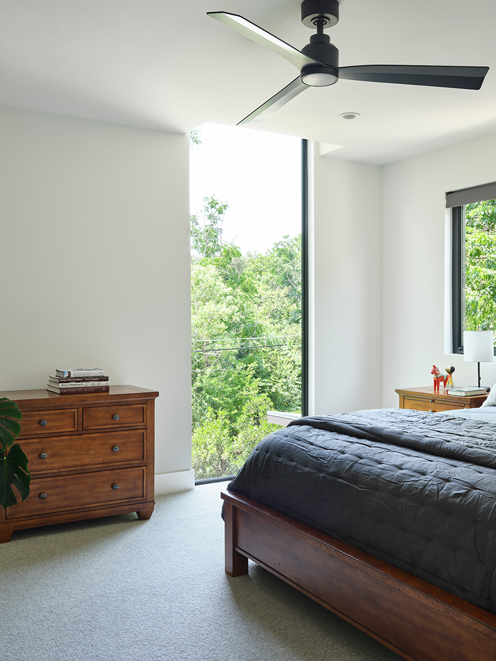
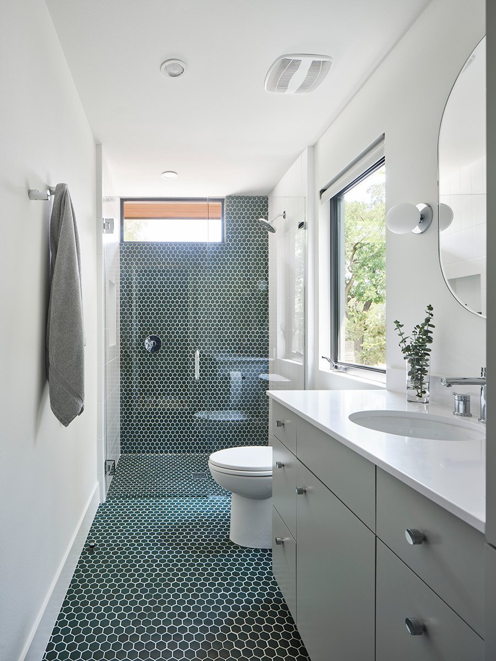
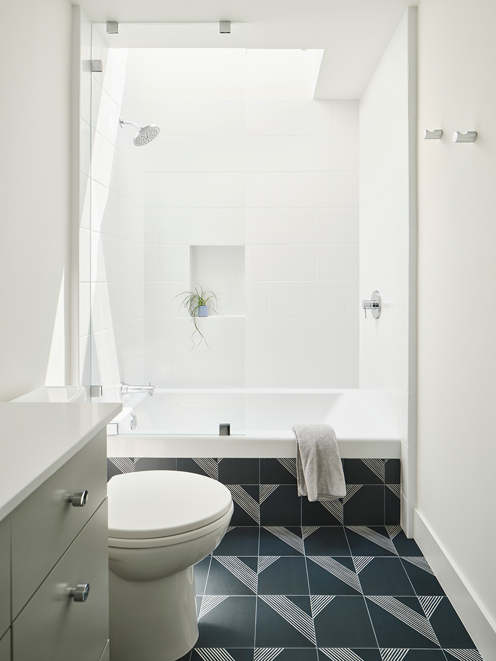
ARCHITECT
Narrative Architecture
Jonathan Davies / Sadi Brewton
INTERIOR DESIGN
Narrative Architecture
Jonathan Davies / Sadi Brewton
THE GOAL
To expand a ranch-style mid-century modern home to meet the changing needs and desires of a family with teenage children.
THE PROCESS
The homeowners wanted to add new bedrooms and living space for their teenagers to this 3,233-square-foot single-story home. We converted an existing carport and outdated single-story addition to a sleek two-story addition that would give the whole family more room to move.
Upstairs, we created two bedrooms, two bathrooms, and a TV room where the kids could enjoy their own private space. Downstairs, we created a TV room with a fireplace, laundry room, and garage for use as a home gym. To connect the addition to the existing home, we modified the roof structure of the existing living room, raising the ceiling height as desired by the client.
Finally, because the home is located in a famously wooded and beautiful area of the city, the addition incorporated expansive views of the landscape and new opportunities for natural light to enter the home.
As our work progressed on the new addition, a few problems with the existing structure—particularly with previous additions—became apparent. The client then decided to extend the scope of the renovation to update the kitchen, dining room, guest bedrooms, and bathrooms.
THE FINAL RESULT
Maintaining its original low-slung, ranch facade at the street, the house now opens up at the back to let the family enjoy the surrounding landscape. The new two-story addition gives the family necessary space to spread out and thrive. The entire home reflects the personality of the family while maintaining the mid-century modern feel of the historic neighborhood.
PHOTOGRAPHY
Andrea Calo




