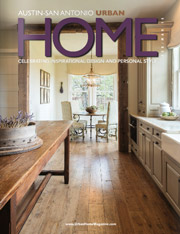ROCKMOOR RESIDENCE
The Renovation of an Old Austin Estate to Suit New Empty Nesters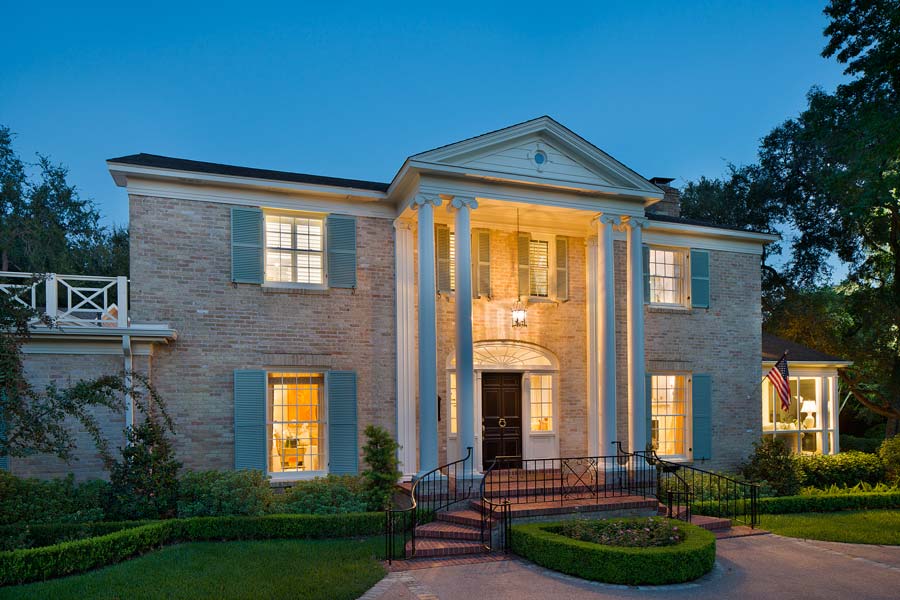
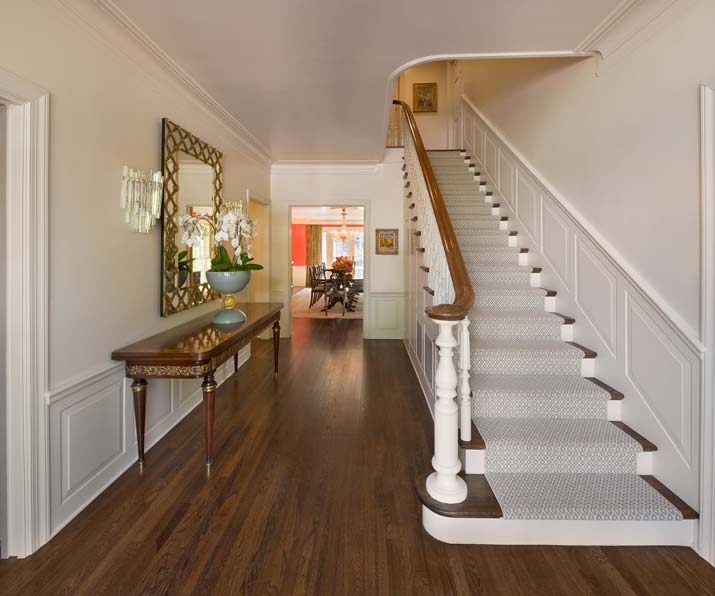
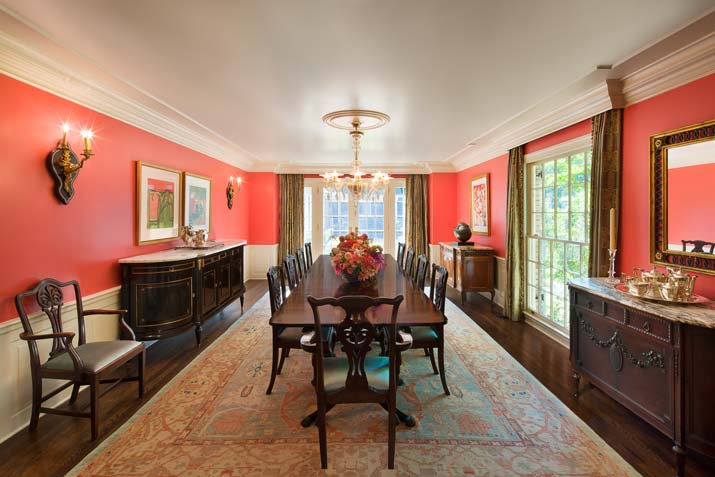
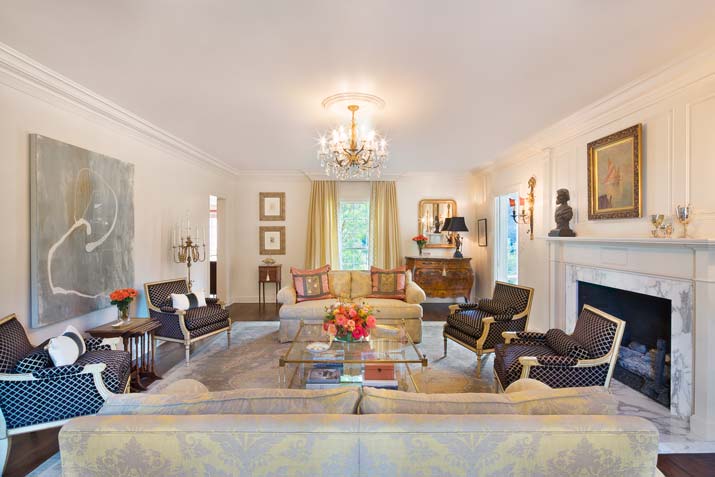
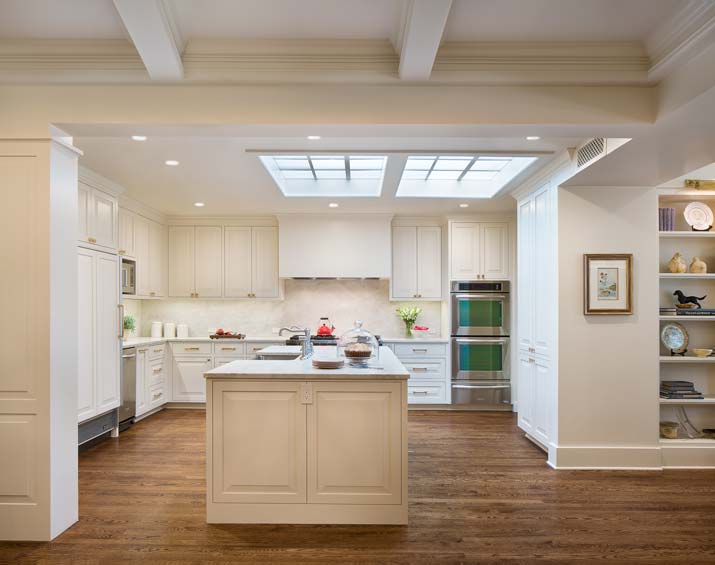
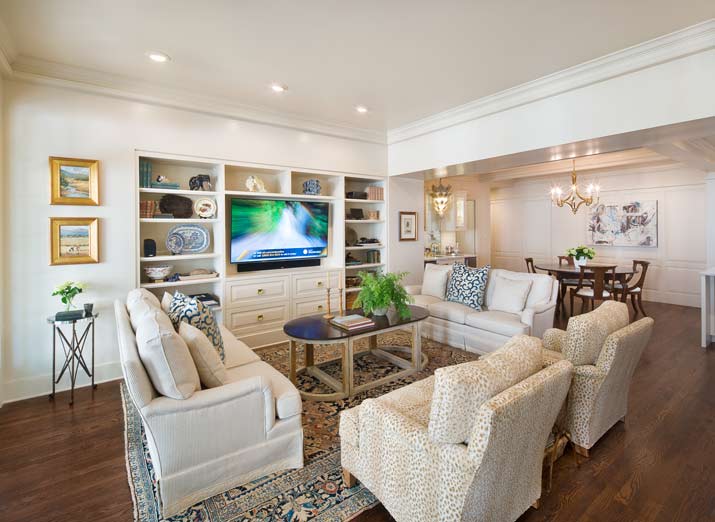
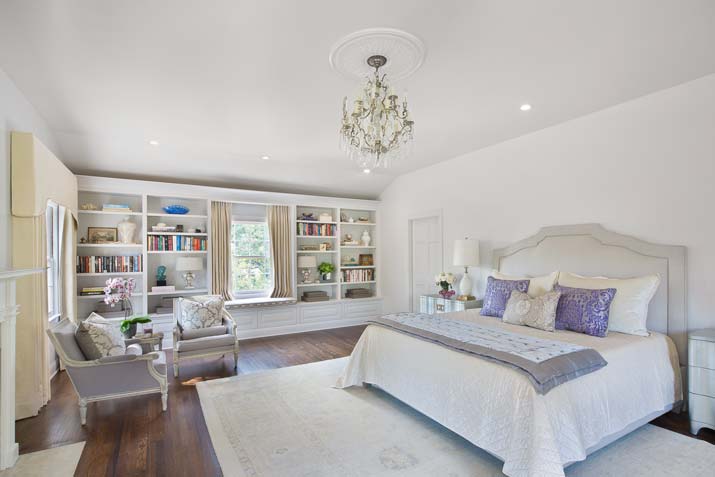
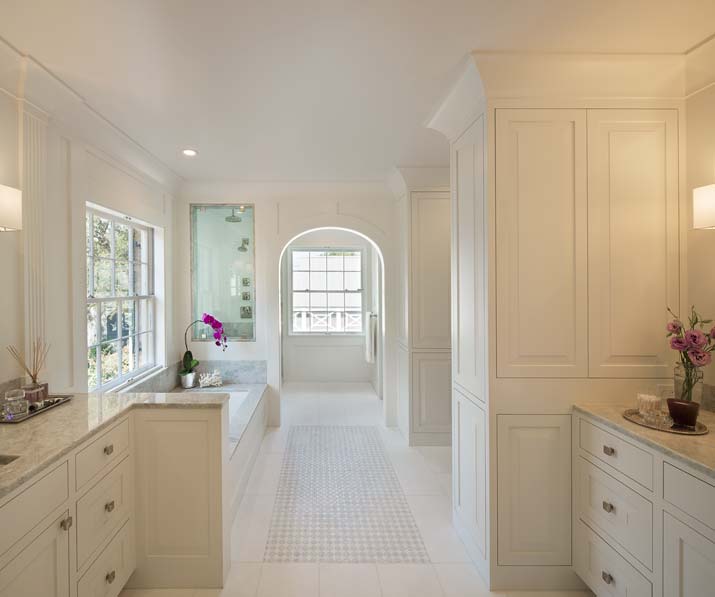
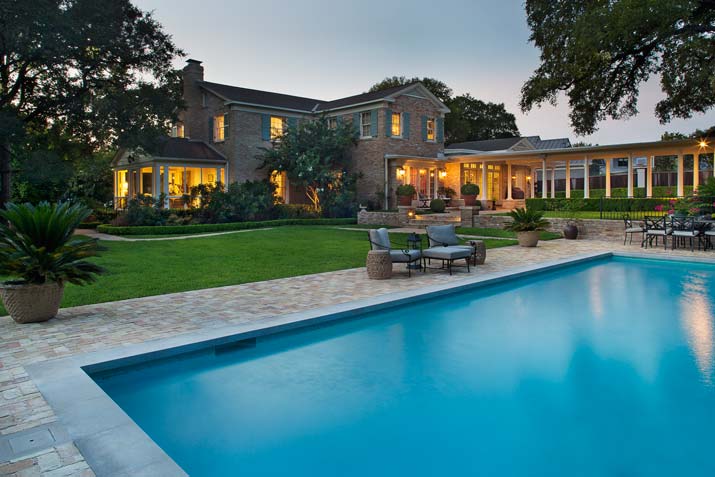
ARCHITECT
Tim Cuppett, AIA - Tim Cuppett Architects
INTERIOR DESIGN
Nancy Bulhon, ASID, Bulhon Design Assoc., Inc.
THE GOAL
To update a grand house for an active couple that wanted to maintain the family home as a gathering place for their grown children.
THE PROCESS
We joined with architect Tim Cuppett and interior designer Nancy Bulhon in a collaborative approach to choosing what was best for one of Austin’s treasured estates. After their last child left for college, the homeowners decided it was time to modify their 5300-square-foot home and 700-square-foot guest house. Initially the couple wanted to renovate just their master suite, but they soon realized it was time to update the entire three-bedroom, five-bath house and its key systems. Because of the importance of achieving two opposing goals—making the house more responsive to the newly empty nester homeowners but also maintaining its relevance for large groups—the design team came up with solutions that ensure value as well as functionality, while also incorporating the clients’ antiques and accessory collections. The conclusion that best reflects the benefit of the inclusive approach was the decision to remodel the kitchen. As the stylish and high-functioning heart of the house, the updated kitchen enhances the value of the home, aesthetically as well as practically.
THE FINAL RESULT
The architecture, interior design, and systems in this house and guest house have been updated to create a meaningful environment for the couple, but also to create a place that’s serviceable for groups, whether family or social events.




