LAFAYETTE RESIDENCE
A Renovation and Addition True to the Original Architecture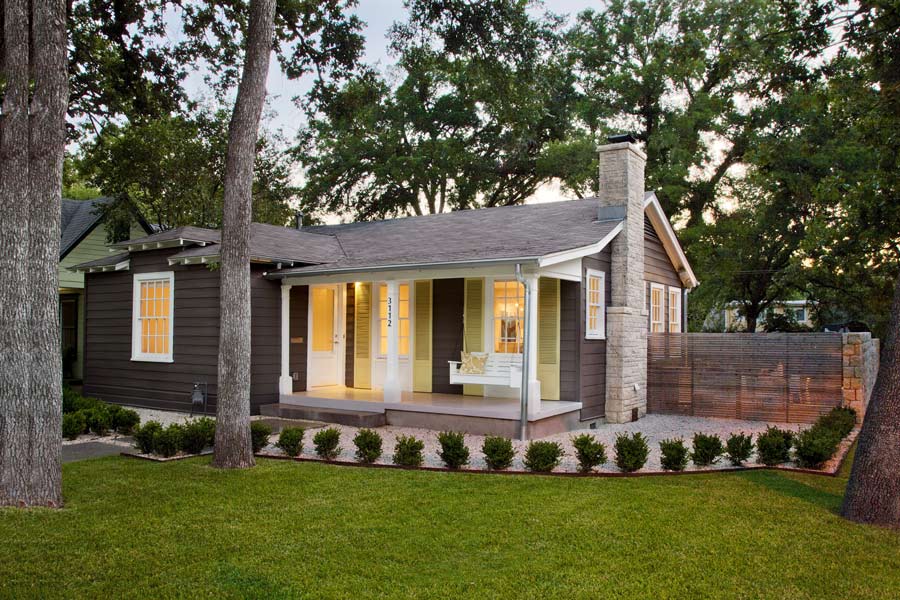
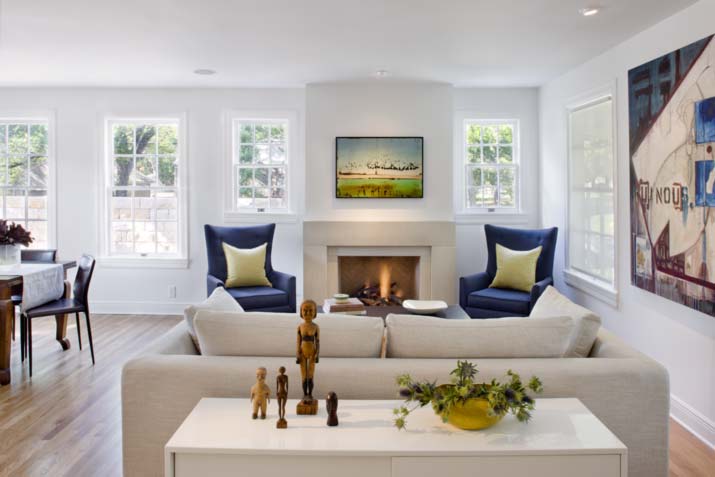
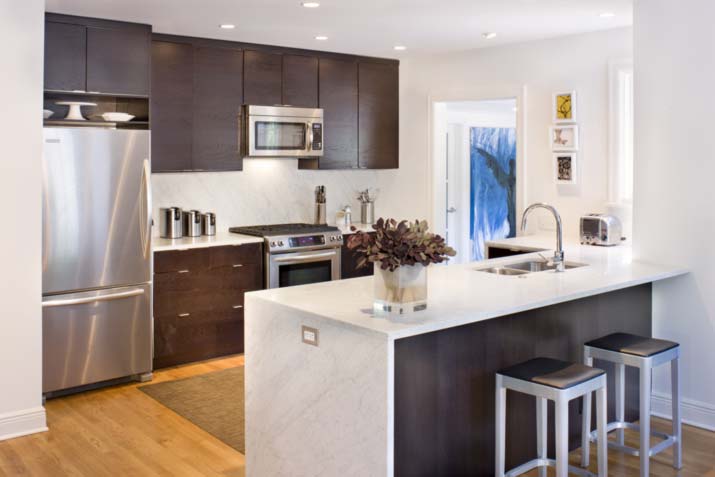
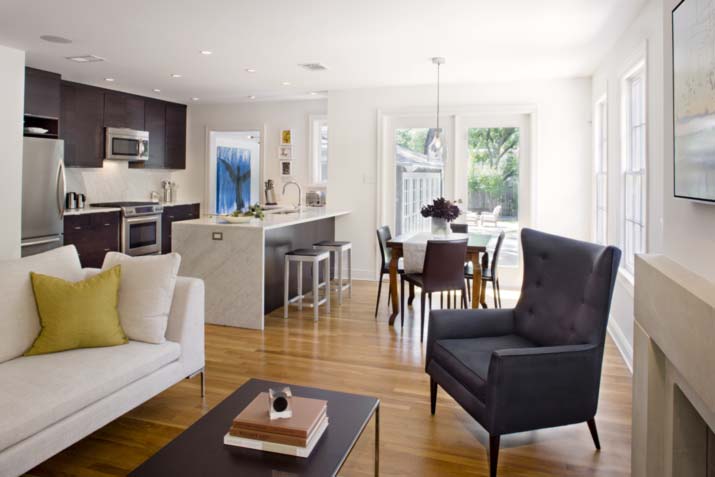
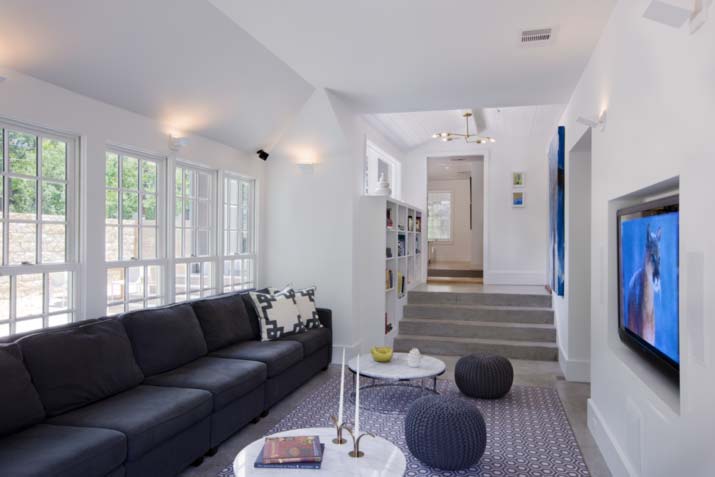
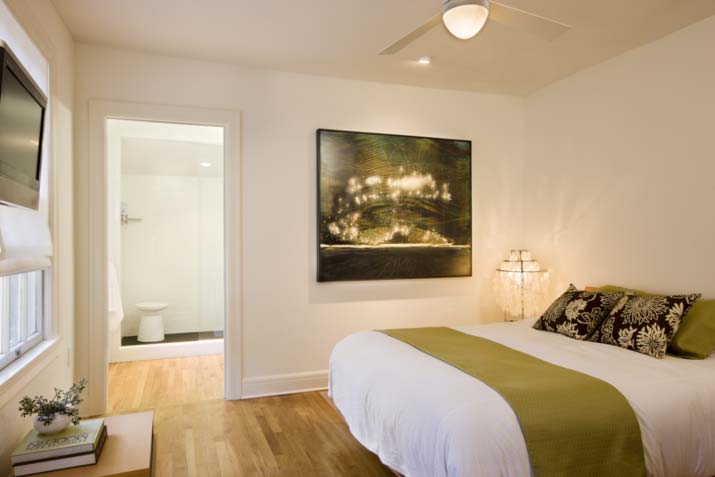
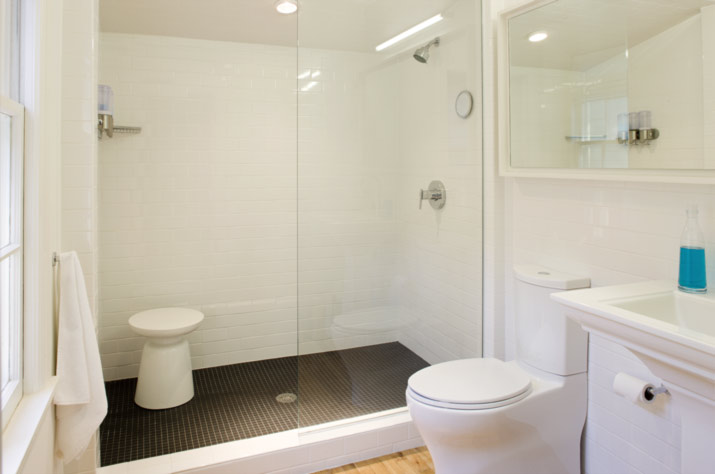
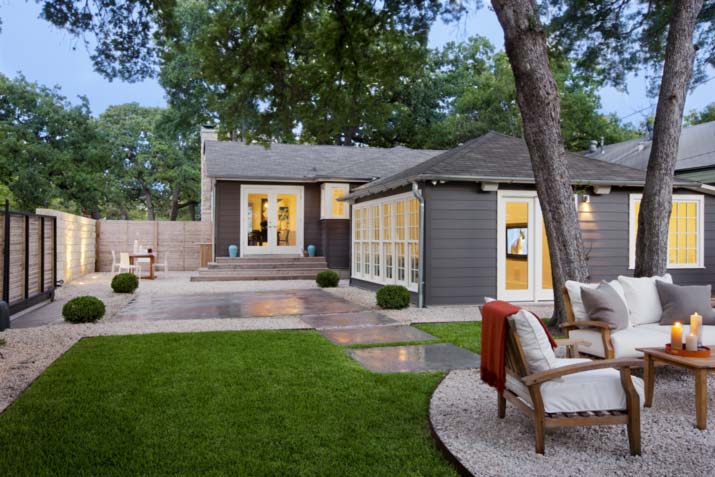
ARCHITECT
FAB Architecture
Patrick Ousey, AIA
Pam Chandler, AIA
THE GOAL
Overhaul a charming 1930s home to produce a spacious, modern, and bright primary residence.
THE PROCESS
In order to allow the client to move into the property sooner, the project was executed in two phases. The initial phase remodeled the existing 1100-square-foot home by changing the floor plan to create larger combined spaces. New lighting, refinished hardwoods, two remodeled bathrooms, a sleek kitchen, and rebuilt fireplace brought the house back to life. Collaboration between our team, the landscaper, and the architect allowed us to execute a landscape plan that would be unaffected by the subsequent construction. In the second phase, the existing 400-square-foot carport was converted into a state-of-the-art media room and office. Our systematic approach to project management allowed us to execute phase one in the two-month period required and the second phase after move-in with little interruption to the client.
THE FINAL RESULT
The house's original charm was preserved, while interior and exterior spaces were enhanced and modernized to suit the owner's contemporary lifestyle.









