LONE OAK RESIDENCE
A New House Integrates Thoughtful Solutions for Entertaining, Enjoying Nature, and Living a Long and Happy Life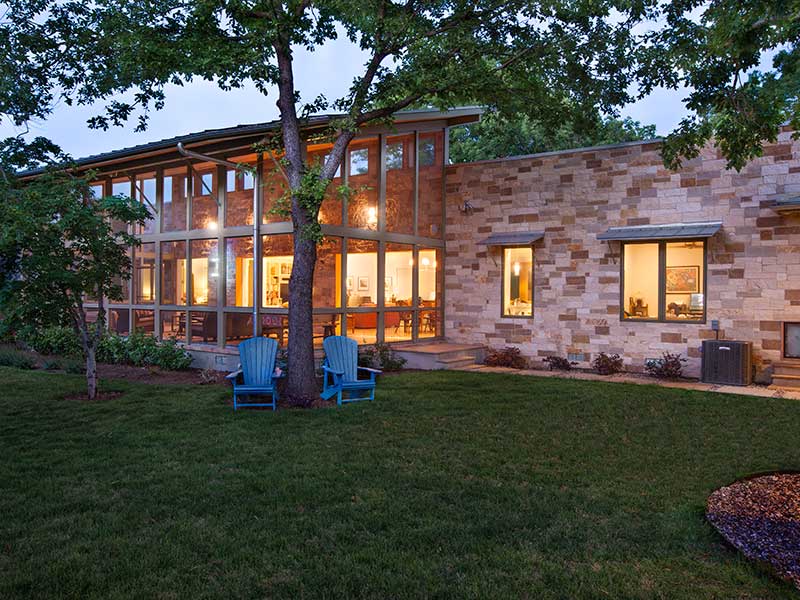
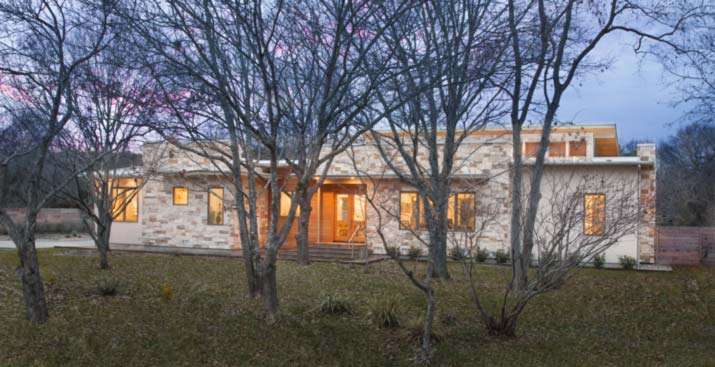
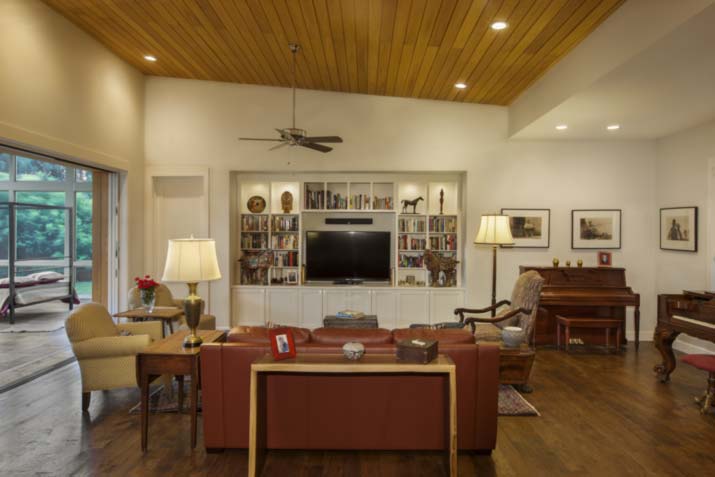
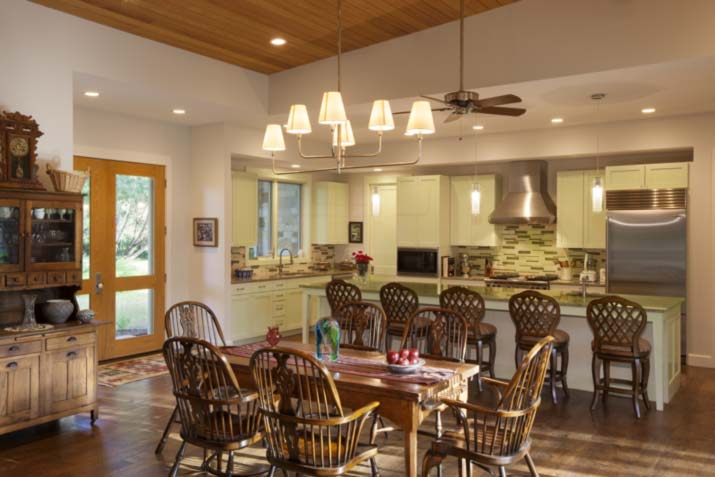
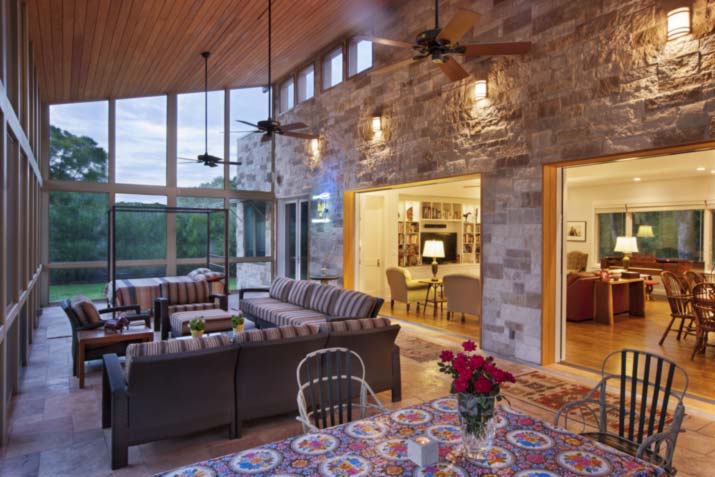
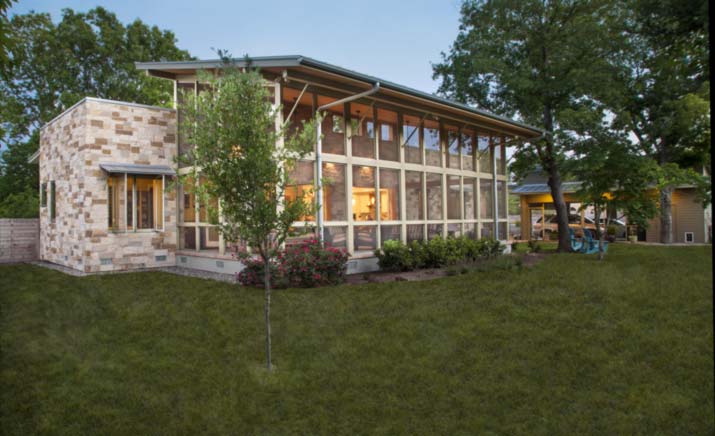
ARCHITECT
Doug Frey, Frey Architects
INTERIOR DESIGNER
Jim Amick
THE GOAL
To create a sustainable home in which the client can age in a tranquil space.
THE PROCESS
The homeowner of this 2500-square-foot, one-story house is an active retiree who carefully selected the location in Sunset Valley, an incorporated city within Austin with large lots, community green space, and a watchful police force. The retired Dallas doctor envisioned her three-bedroom, two-bath ranch-style dwelling as a place where she could comfortably house her two dogs and entertain guests, for whom she has provided a guest suite. If necessary in the future, that same suite can be repurposed to accommodate a long-term care assistant.
A 1000-square-foot screened porch has a double-height roof that cantilevers over the roof of the rock, metal, and glass house, thus affording light from all directions. The porch opens off the house’s living areas and provides maximum year-round enjoyment of the outdoors. The whole house was designed to maximize sustainability as well; solar panels atop the carport and a rainwater harvesting system, plus insulated windows and open-cell insulated walls throughout, mean that energy bills are low (or, at times, nonexistent).
THE FINAL RESULT
This house welcomes living the good life, with about a third of the space devoted to a screened porch for eating, relaxing, and sleeping. At the same time, the owner can leave for extended travel and know that the main house is secure. Whether she's there or not, the owner can take joy in the home she created.



