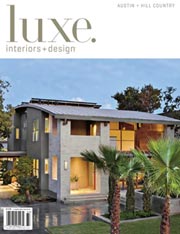MERIDEN RESIDENCE
An Industrial Renovation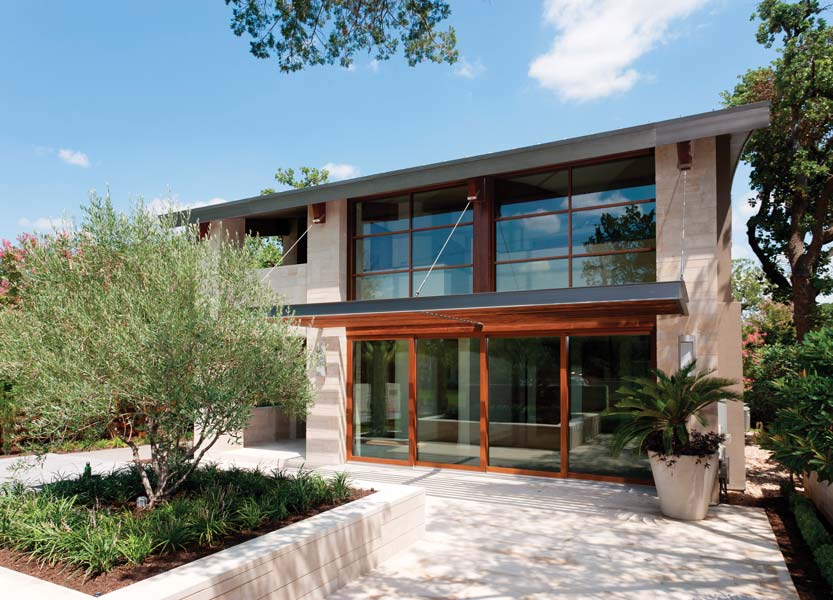
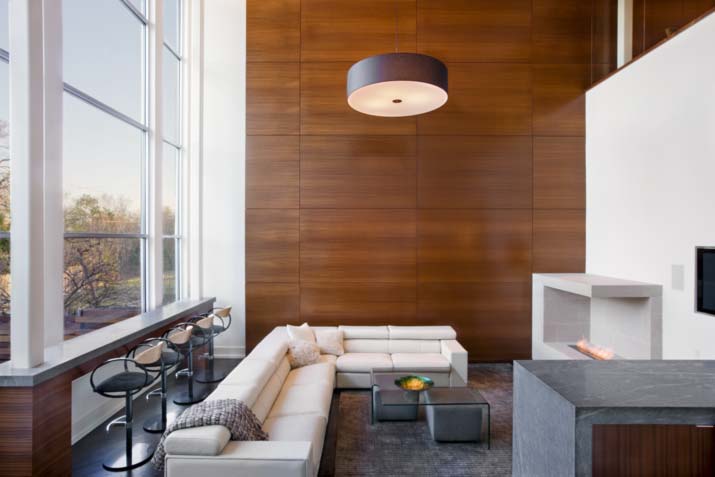
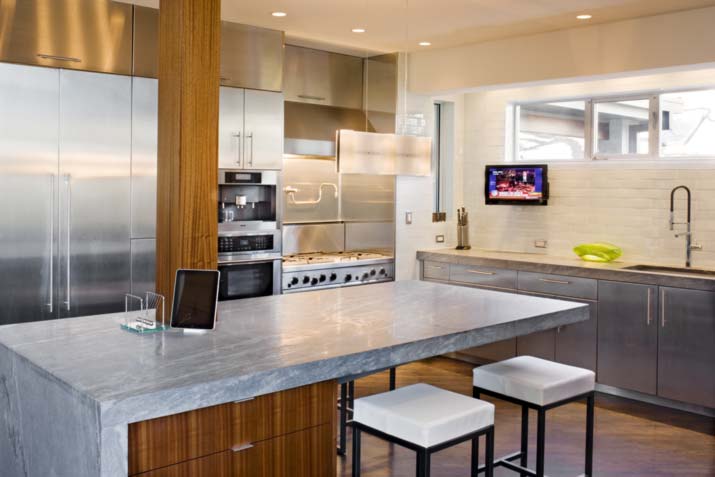
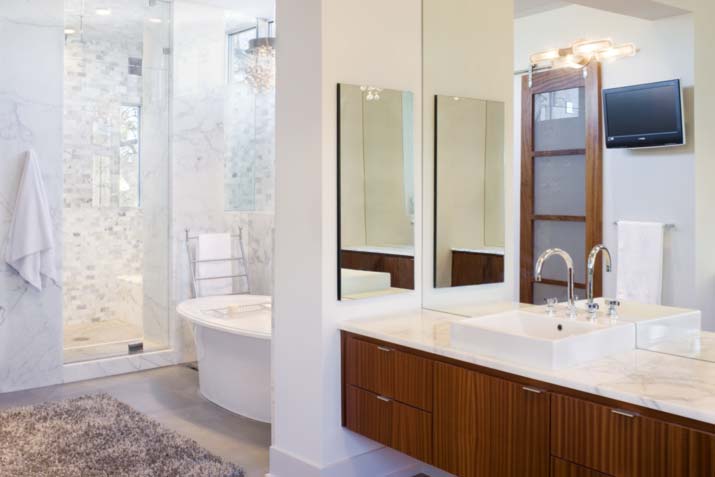
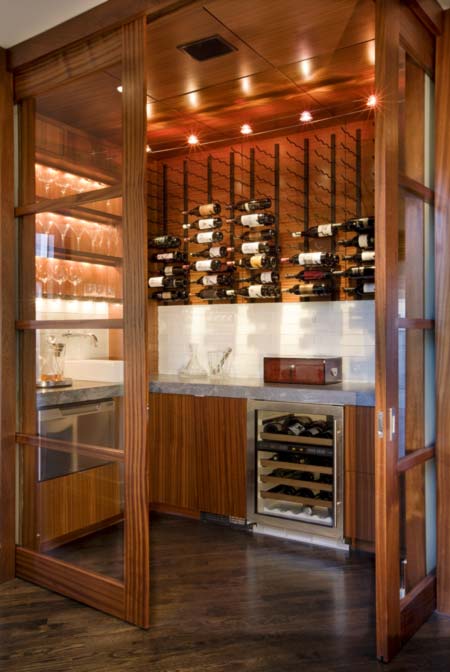
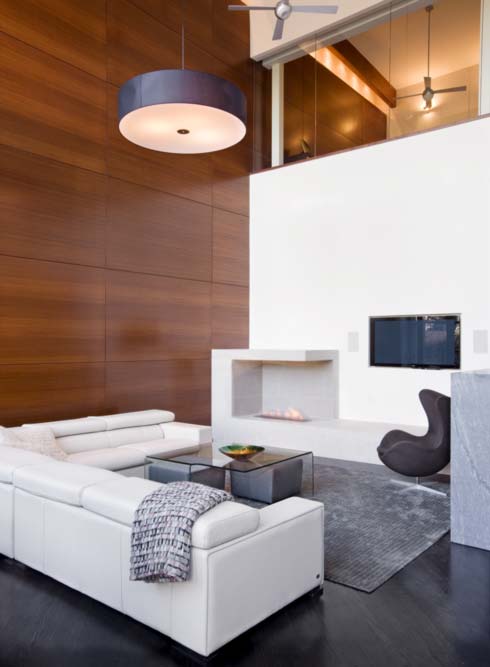
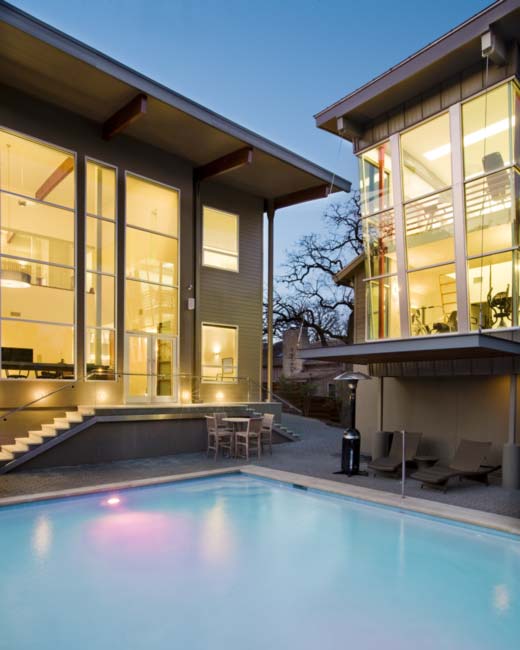
ARCHITECT
Dick Clark Architecture
LANDSCAPE DESIGN
David Wilson Garden Design
THE GOAL
Completely transform a cold, industrial-inspired home into a breathtaking, welcoming residence - inside and out.
THE PROCESS
We worked closely with the architect team as the plan evolved from a small project to an entire home renovation. While meticulously tracking the constant changes as the house took its new shape, our team kept the client and design team apprised of budget and timeline.
THE FINAL RESULT
A grand honed Lueders limestone wall creates a private sanctuary for this family of four. We developed an open floor plan with the use of custom sliding door units. Large expanses of glass are balanced with the natural wood tones of sapele millwork and paneling. A custom dining table with a built-in teppanyaki grill, a wine room elegantly integrated into the corridor of the house, and a marble steam shower in a spacious master bath are a few highlights of this elegant home. The large open living and outdoor spaces integrated with the private children's loft area, grand master suite, and home offices create a residence ready for the party of the year or an intimate night at home with the family.





