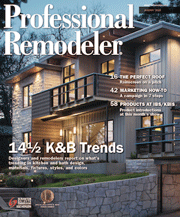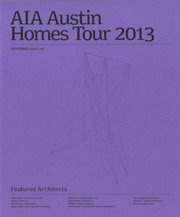BALCONES DRIVE RESIDENCE
A Second Story Adds More Space and Better Design to a Mid-Century Modern House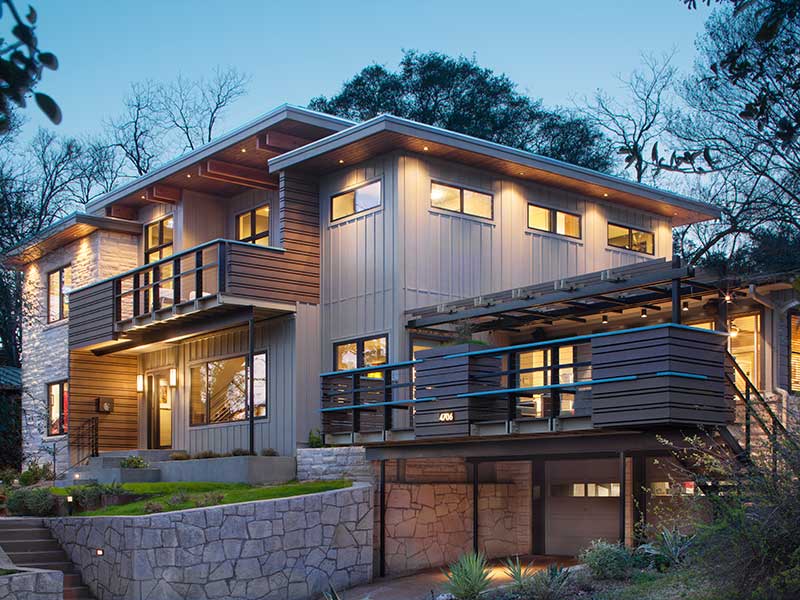
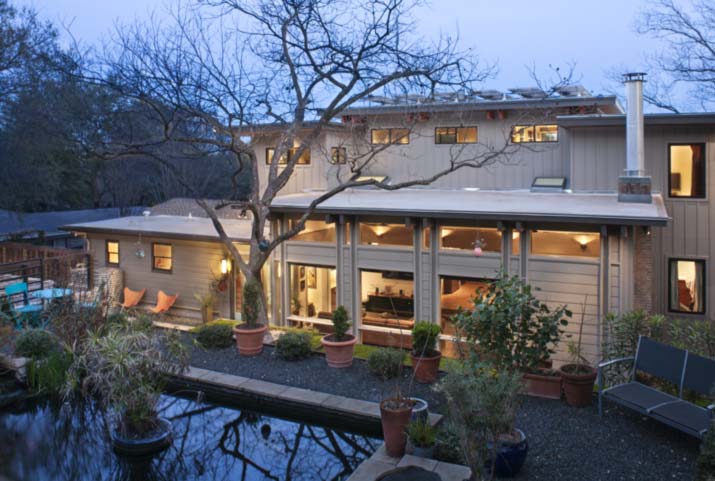
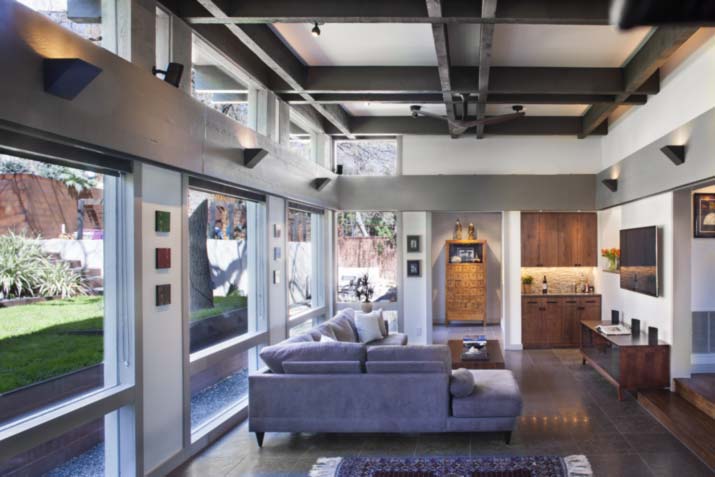
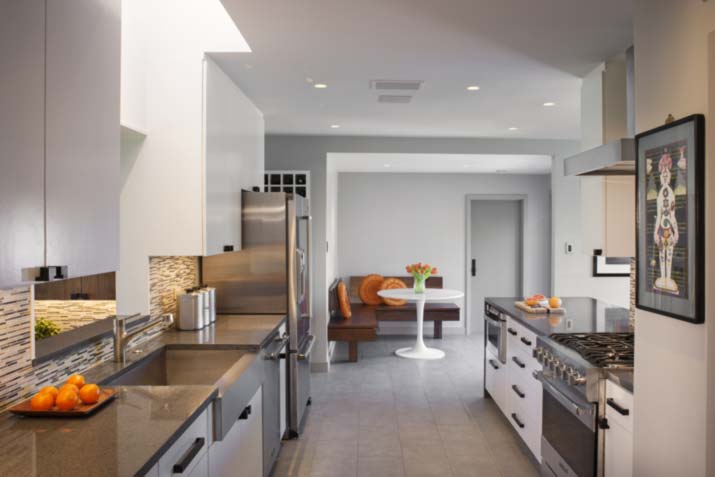
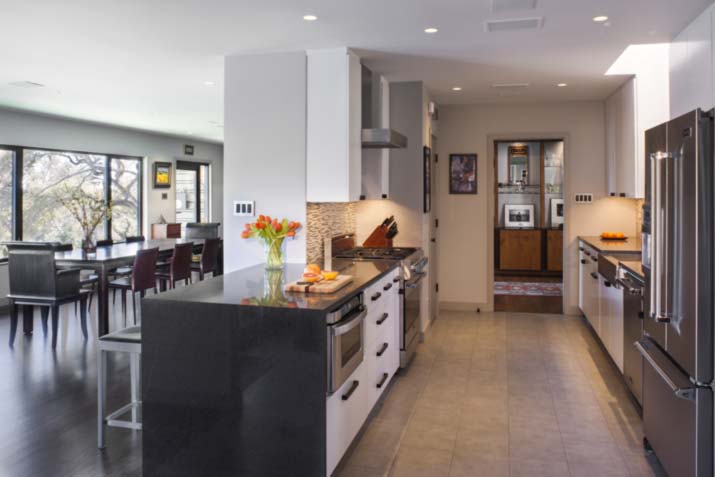
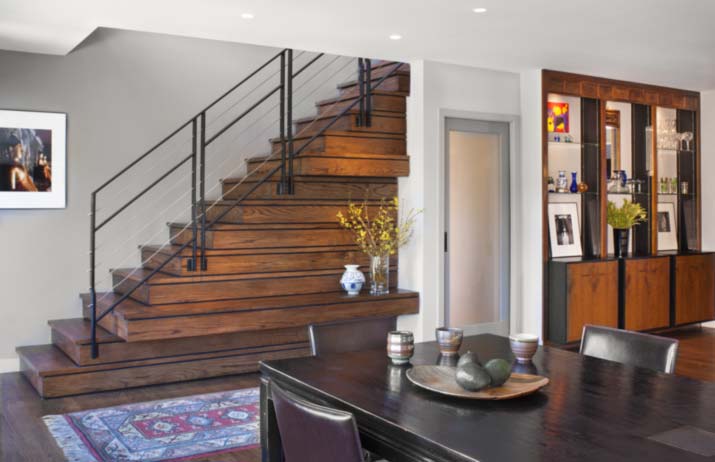
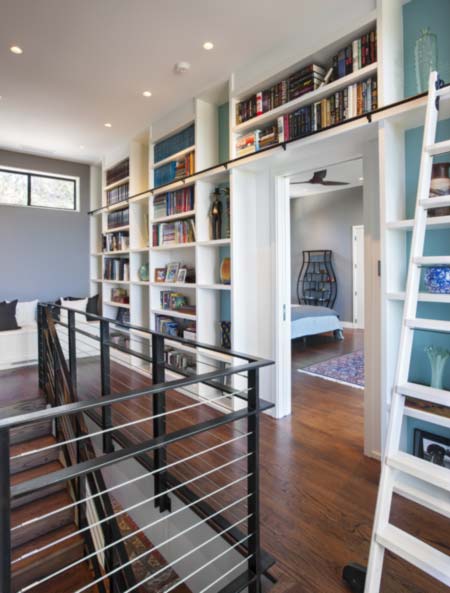
ARCHITECT
Jed E. Duhon, Steimbomer, Bramwell & Vrazel Architects
THE GOAL
A sustainable whole-house renovation that includes a new second story.
THE PROCESS
The original two-bedroom, one-bath house was built in 1951 and had been added on to and remodeled by successive owners. The new owners and their growing family needed more space but were also interested in using the renovation as an opportunity to coordinate a better layout with a cohesive design concept.
Because the back yard is steeply sloped, adding more square footage to the existing first floor was ruled out in favor of a 1300-square-foot second story addition with a master suite, bedroom, bathroom, and study plus a guest bedroom and bath.
Two other factors drove the renovation: sustainability and the creation of an exterior architecture that is in context with other houses on the street. Reflective roofing material, thermally broken insulated windows, and solar panels control energy consumption. The choice of exposed beams in the interior spaces and vertical board and batten siding, low-sloped roofs, and local limestone veneer on the exterior reflect the predominant architectural style in the area. In addition, existing spaces were modernized but kept as intact as possible in order to minimize negative impact on the house.
THE FINAL RESULT
A well-designed, sustainable two-story house that’s in character with the neighborhood and offers a significant increase in living space for a growing family.




