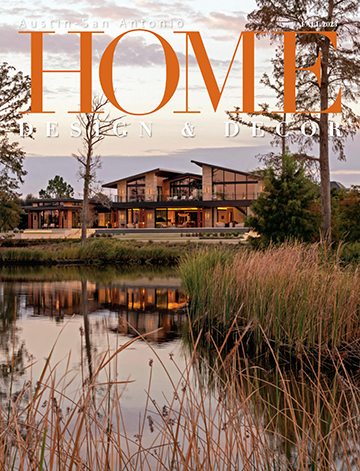AMES RESIDENCE
A Typical Suburban Home Gets a Unique Interior Addition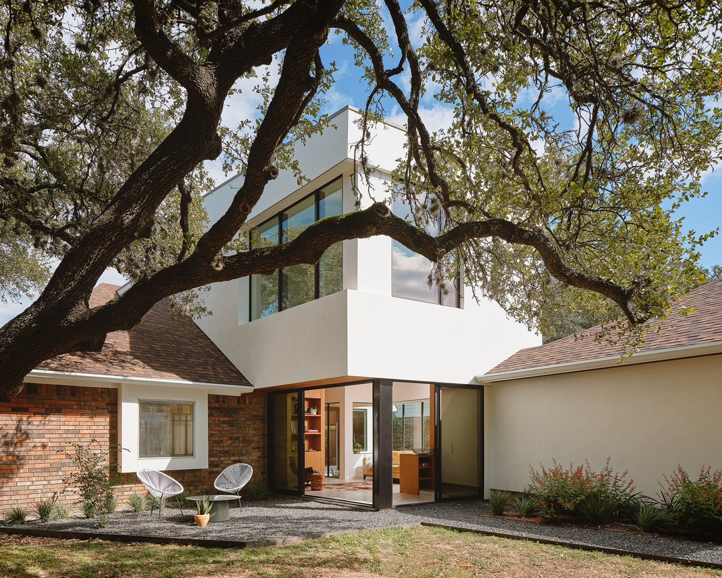
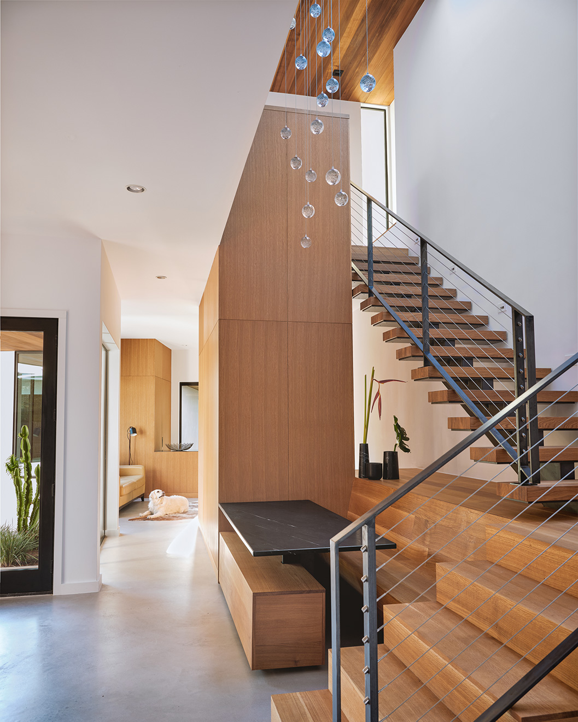
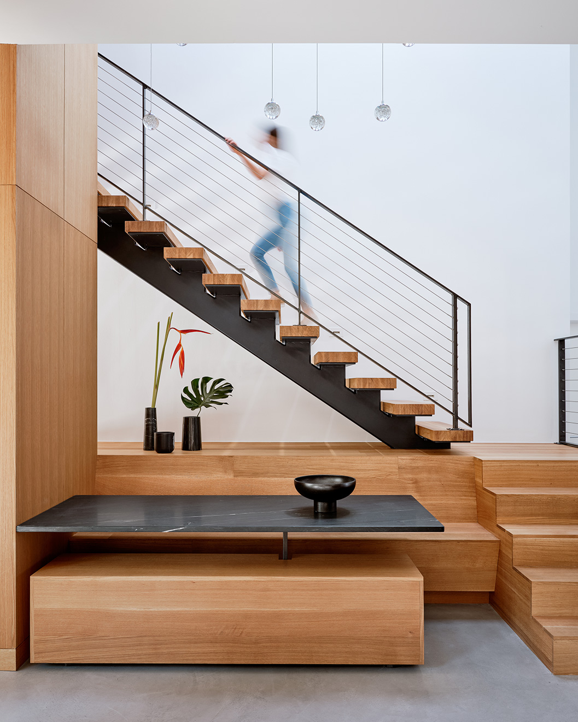
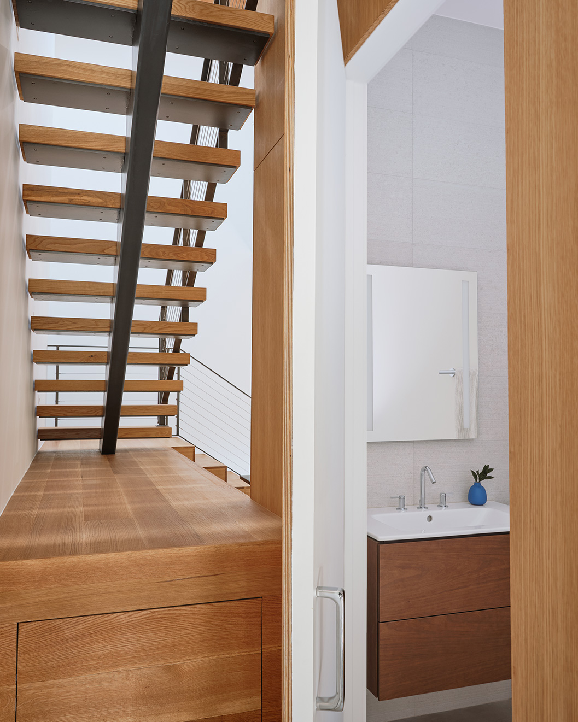
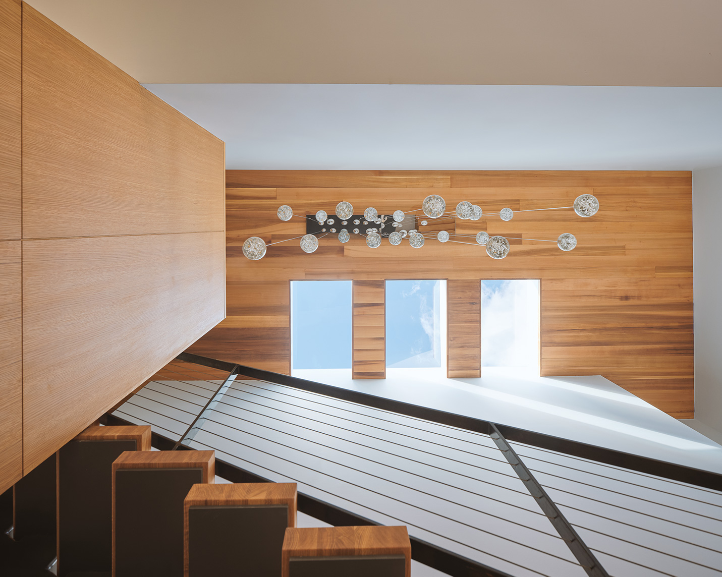
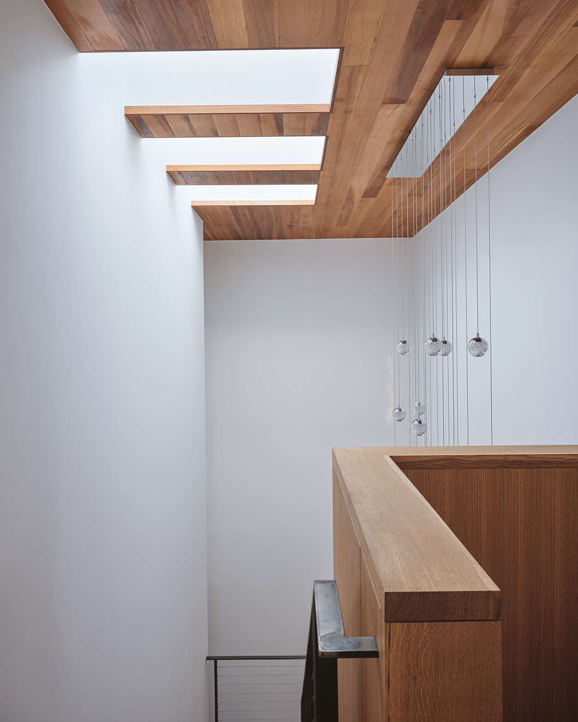
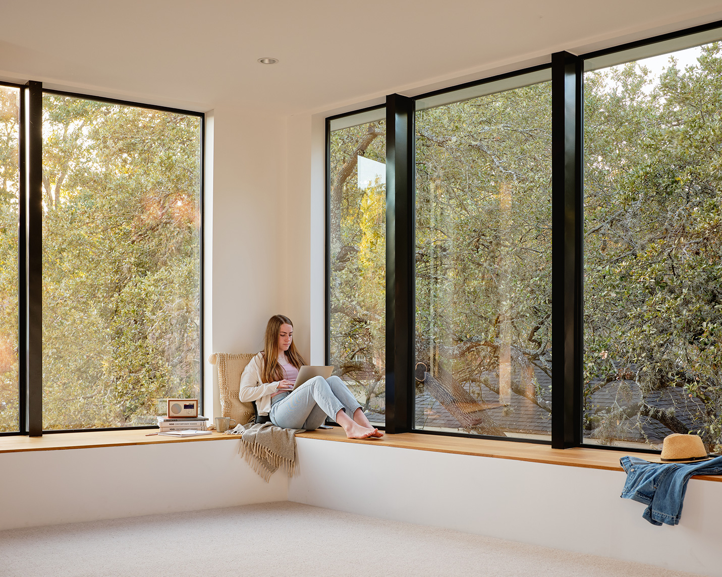
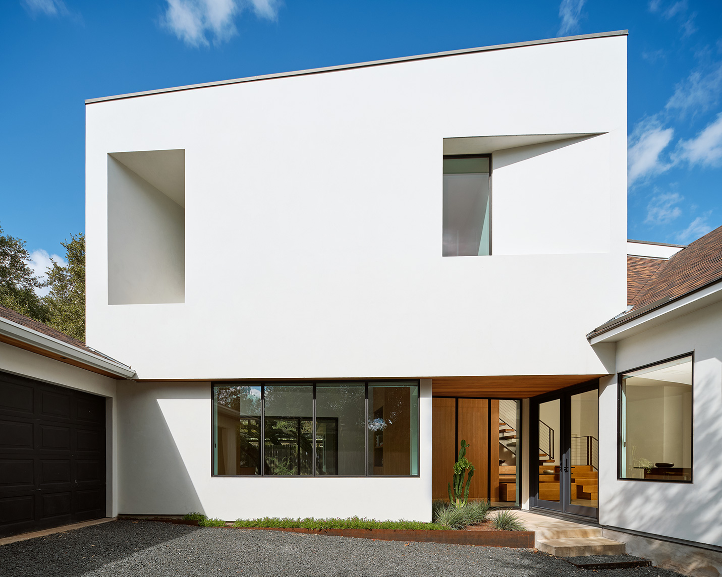
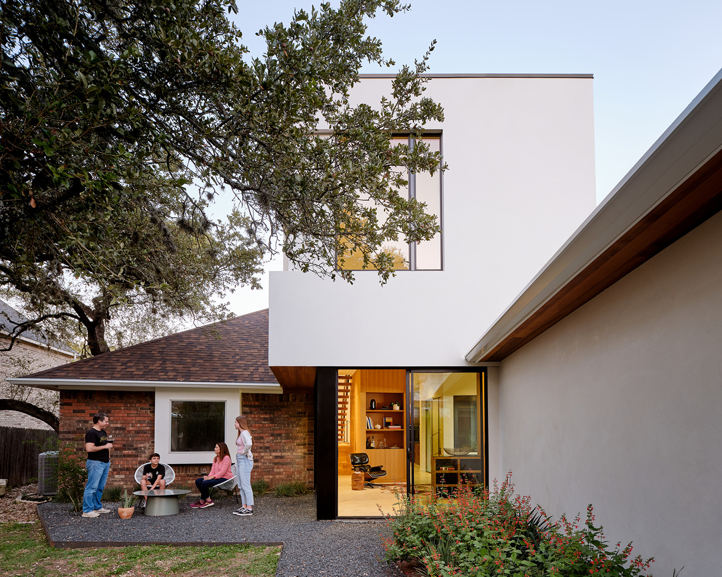
ARCHITECT
Matt Fajkus Architecture
THE GOAL
Elevate a 1980s house with a distinctly modern addition housing a private office, sitting area, mud room, and powder room for guests.
THE PROCESS
The owners of this 3 bedroom, 2.5 bath house wanted to add a home study, elevated breakfast area, and secondary living space—a 950-square-foot addition in total. We worked closely with the client and architect to meet the client’s budgetary needs while maintaining the integrity of the architect’s design. We added a white, stucco-clad second story to the structure that is mostly hidden from the street to introduce a modern aesthetic while staying within the homeowner’s association’s guidelines. On the interior, a new floating staircase leads to a private home office. Tucked under the staircase is a breakfast area fully detailed in rift sawn oak; the built-in dining bench and stair landing move seamlessly into the new wood-clad powder room. A millwork wall completes the garage. Each space is defined by clean, discrete geometry and complemented by large windows and skylights to create a space that feels open, bright, and connected to the outdoors. When viewed from the street, this home appears to be an ordinary tract home like its neighbors. Upon entry, however, the room-like illusion transforms one's perception of a generic 1980s house into a unique light-filled, modern home.
THE FINAL RESULT
The two-story scheme maximizes privacy for the office by locating it on the second floor while freeing up the ground level for a second living area that opens to the backyard and connects the main house to the garage. The addition also increases the usability of the backyard by separating it from the driveway and connecting it to the new living space.




