ALTA VISTA RESIDENCE
A Home in Historic Travis Heights Gets a Chic Makeover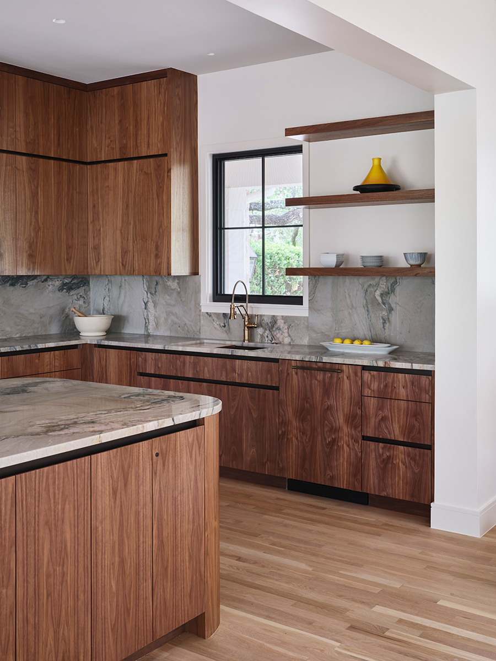
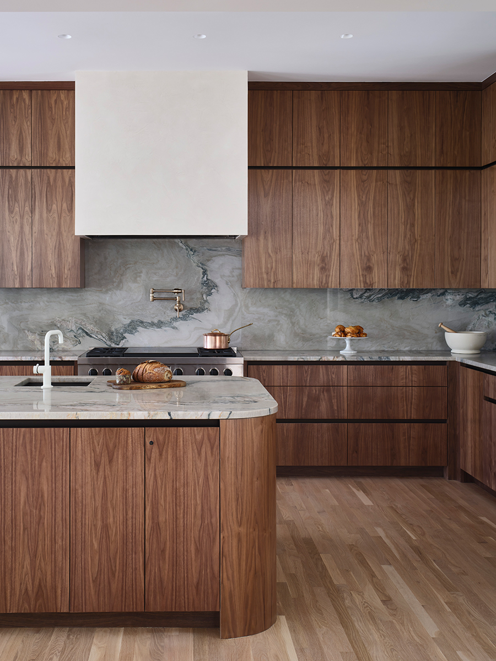
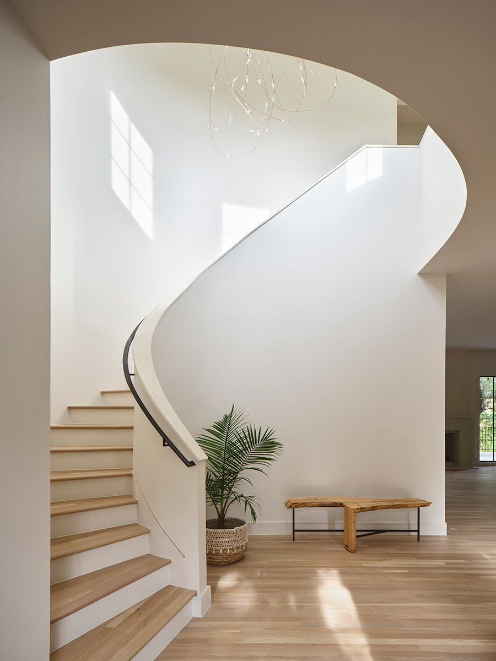
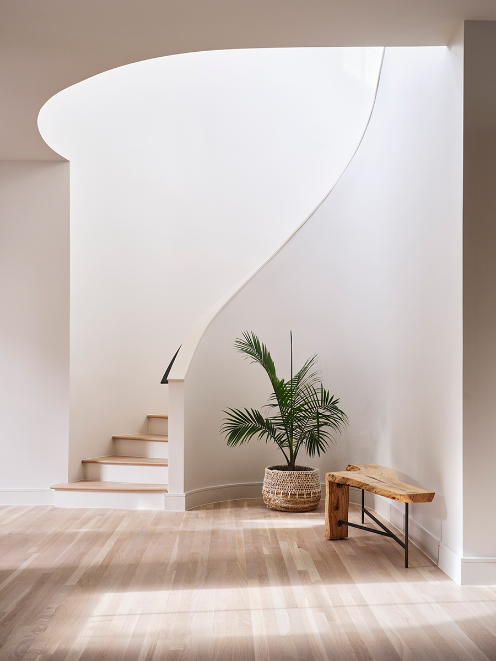
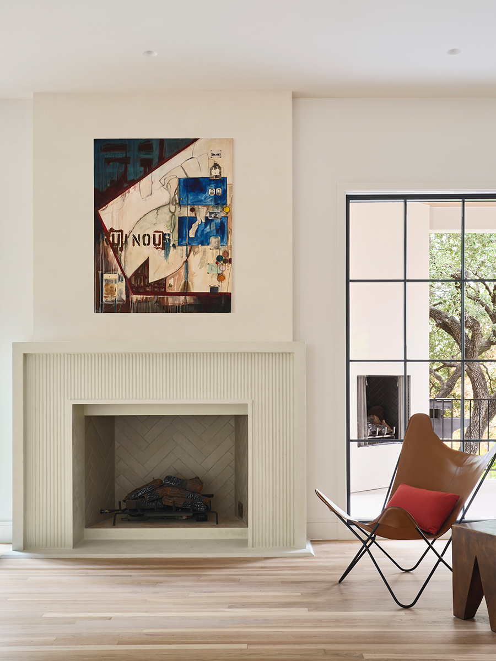
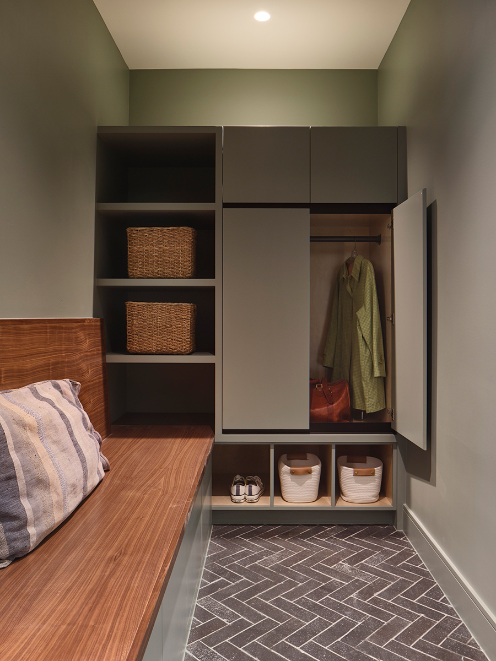
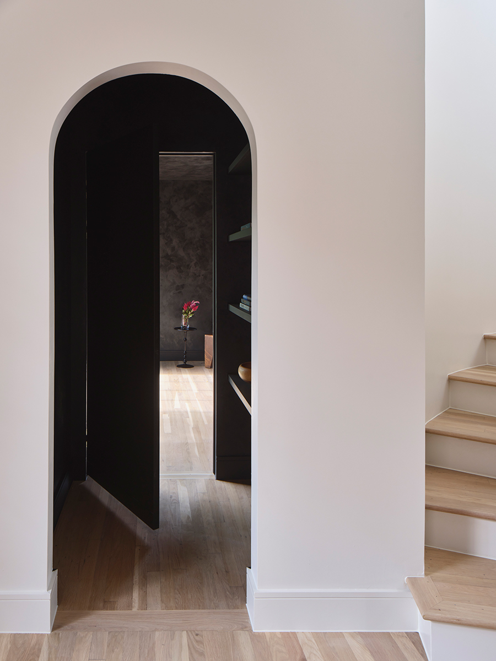
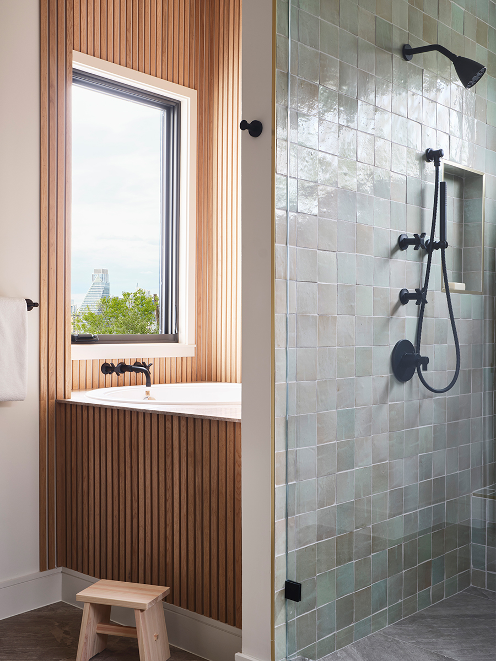
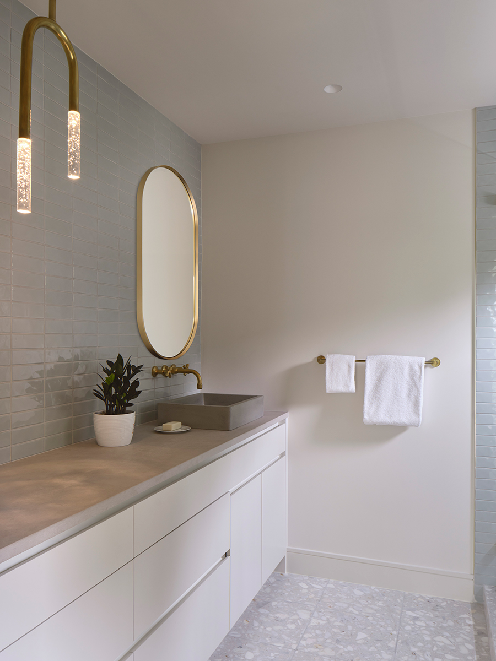
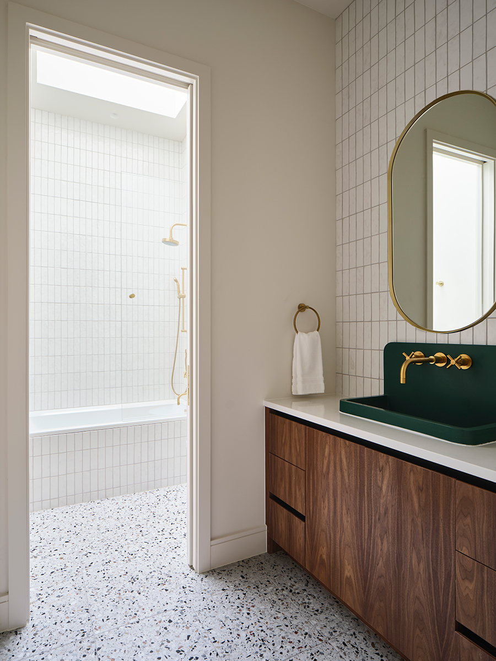
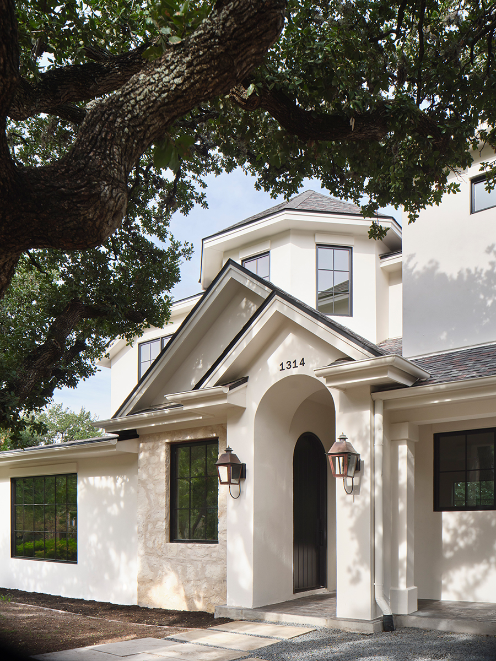
ARCHITECT
Stouse Design
Michael Stouse
THE GOAL
To modify a dated, poorly renovated 3-bedroom home in a classic Austin neighborhood to give the homeowners more space and a more modern feel.
THE PROCESS
On the main level, we added a curved staircase that serves as a grand entrance for the home and allows natural light to flow into the living space. A new cast fireplace there balances the curves of the striking staircase. In the newly expanded kitchen, mahogany cabinets and a dynamic stone backsplash contribute to a Scandinavian-inspired motif. Recessed lighting with concealed trim elevates the entire home to a more contemporary feel.
On the second floor, we added two secondary bedrooms and a guest bath to accommodate the clients’ changing space needs. A large skylight in this bathroom highlights its new floor-to-ceiling handcrafted tile. We also renovated the main suite and en suite bathroom. Reimagined with a Japanese influence, the en suite now features a luxurious plunge pool and spacious shower.
Outside, we expanded the patio, setting a cozy fireplace against views of the iconic city skyline. We refreshed the front exterior with a more contemporary palette, eliminating the dated, French-inspired design.
THE FINAL RESULT
The now 4-bedroom, 4.5 bath now features clean, modernized interior finishes and an exterior facade that meets the high design standards of its historic neighborhood. The expanded floor plan gives the homeowners crucial space to spread out and enjoy both entertaining and everyday living.
PHOTOGRAPHY
Andrea Calo



