TEXAS CONSTRUCTION COMPANY OFFICE
A Historic Family Property Is Transformed into the New Texas Construction Company Commercial Headquarters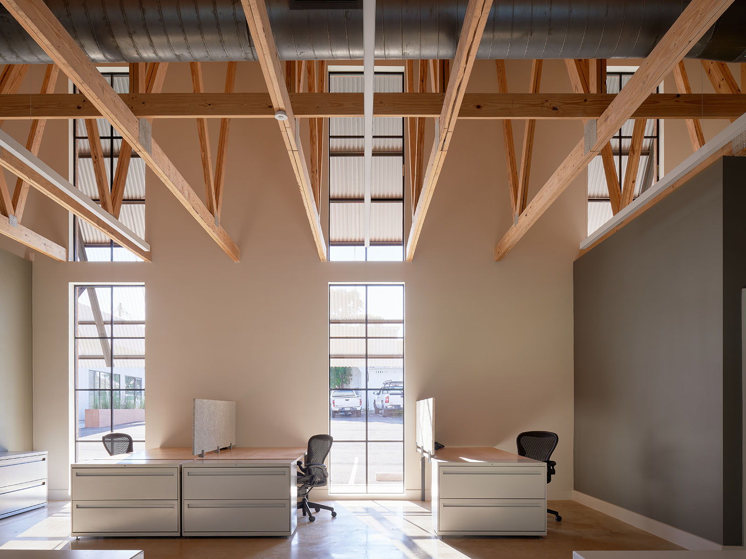
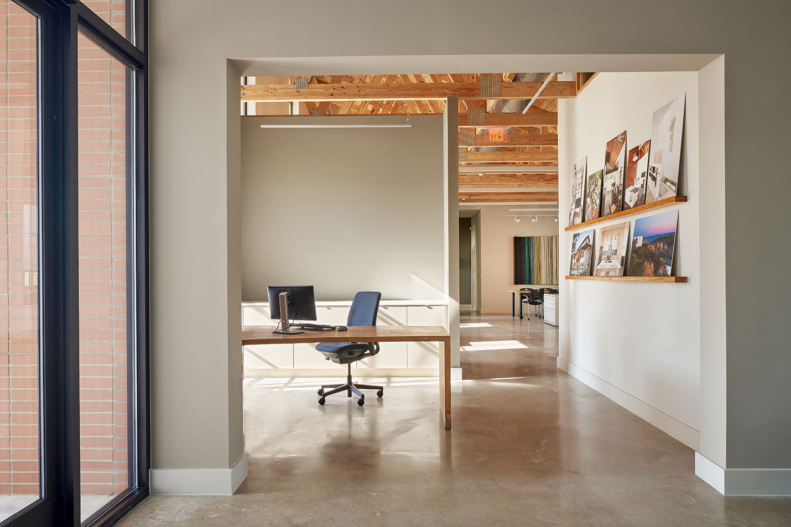
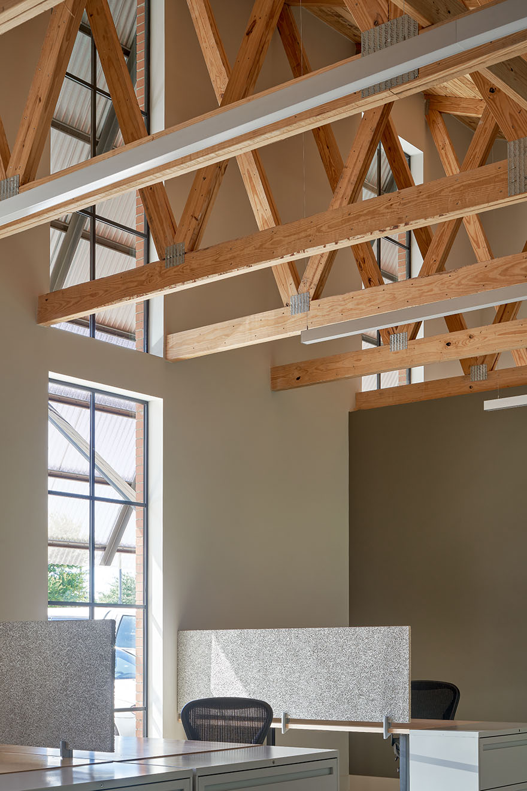
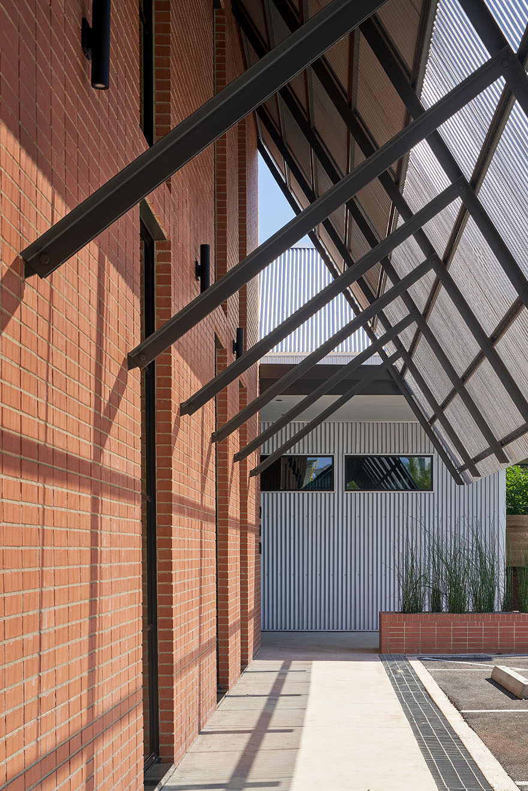
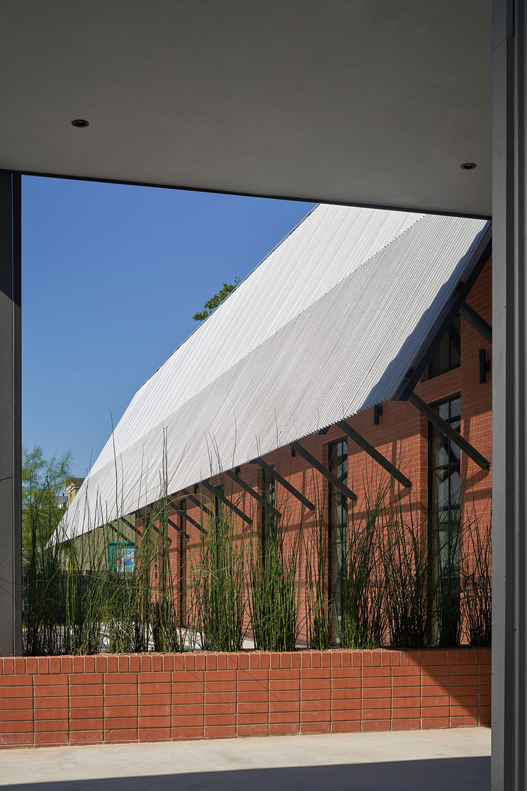
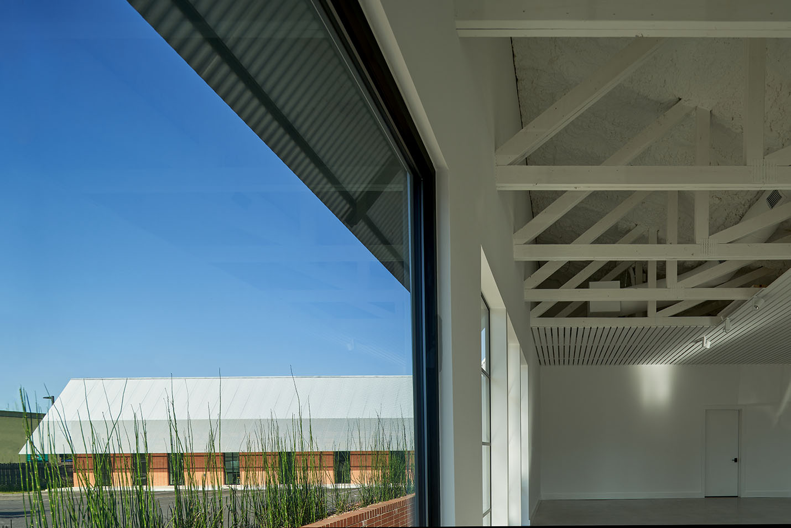
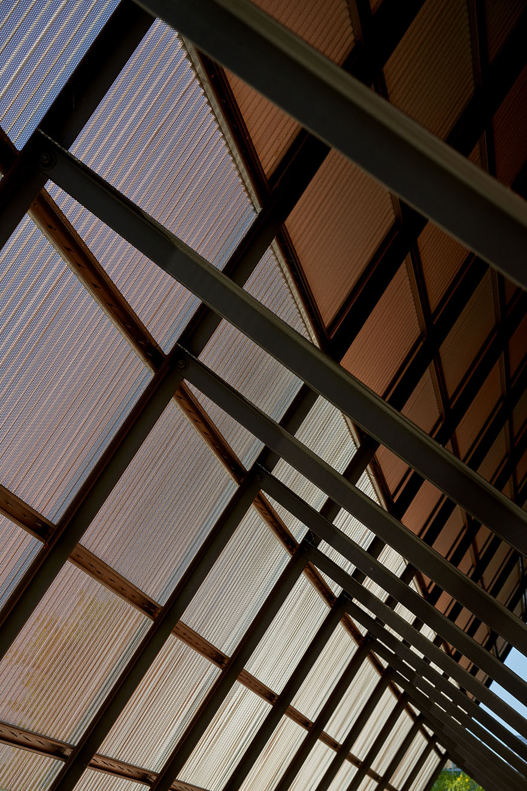
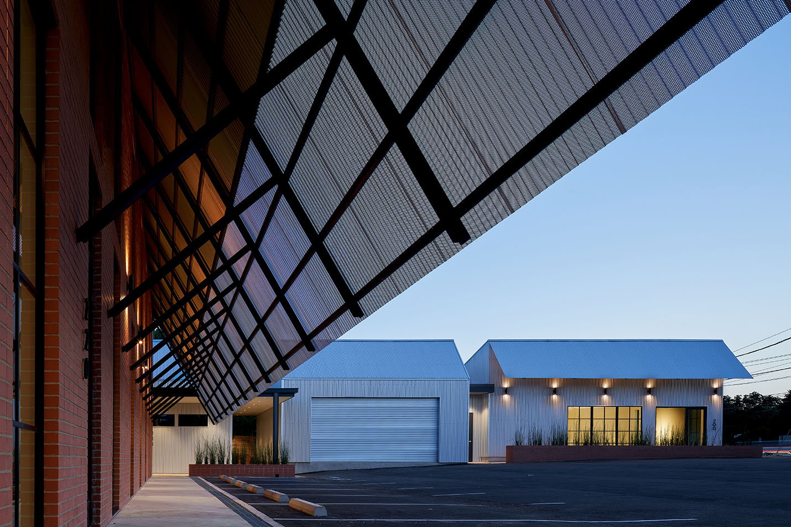
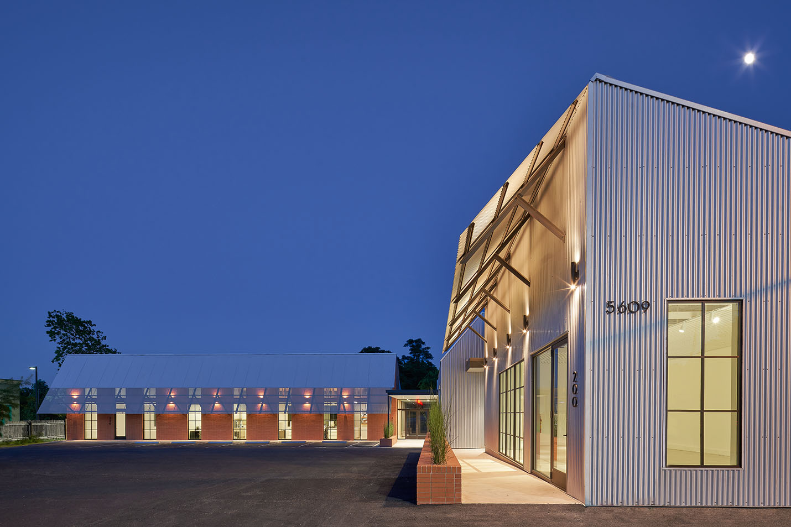
ARCHITECT
Chioco Design
Jamie Chioco
THE GOAL
To create a larger corporate office space by giving new form and purpose to buildings originally used for the owner’s family lumber business.
INTERIOR DESIGN
Robert F. Smith
THE PROCESS
We turned lumber bins that had fallen into disrepair into a new commercial facility that includes private offices and a group desk area for staff, a large conference area for training and events, a small conference room, a break room, and a warehouse for storing products and equipment. Additionally, new commercial spaces at each end of the facility are now available for leasing or potential future expansion.
The design of the new headquarters honors its historical roots while meeting the company’s contemporary needs. The architectural style employs a large awning reminiscent of the original pole barn structures, incorporating perforated lower panels to filter light. The exterior combines corrugated metal and brick, balancing a sense of permanence with an homage to the site's past.
Inside, exposed clear-coated trusses and pine ceilings pay tribute to the lumber once stored there, while large windows flood the space with natural light. Sealed concrete floors and a palette of grays and browns create an industrial yet earthy ambiance.
THE FINAL RESULT
The new 5839-square-foot headquarters reflects the quality and craftsmanship of Texas Construction Company's portfolio. Its aesthetic is understated and professional while still welcoming to staff and clients alike with the warmth of natural wood and sunlight.



