RIVER HILLS II RESIDENCE
A Failed New Construction Becomes a Modern Family’s Sanctuary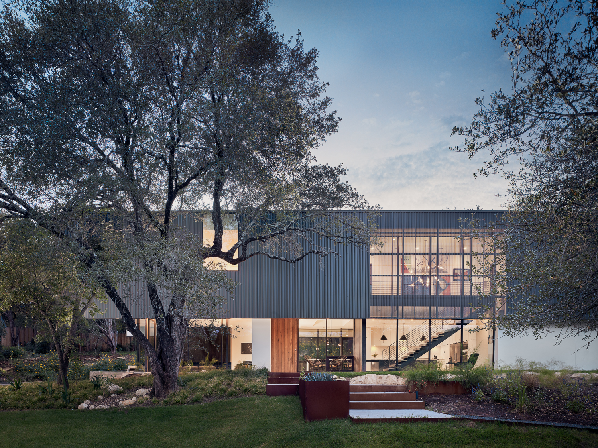
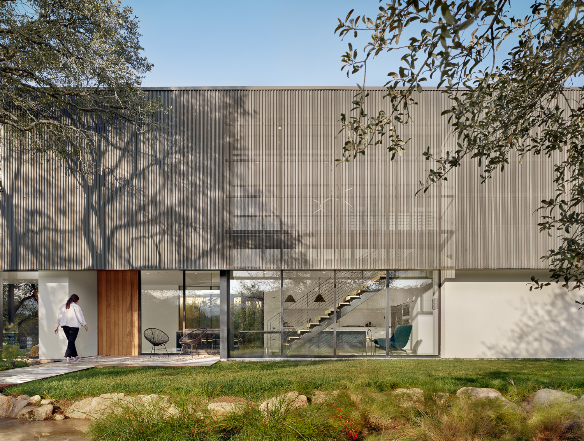
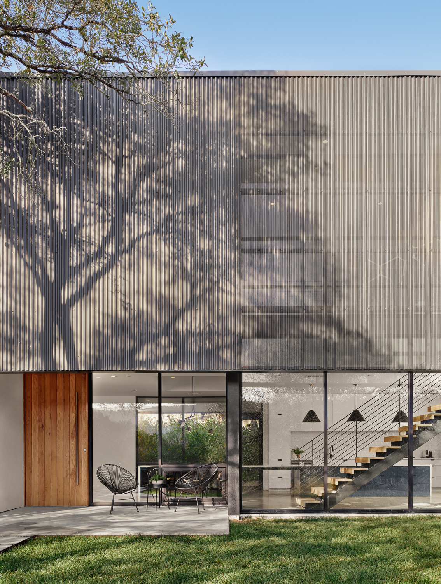
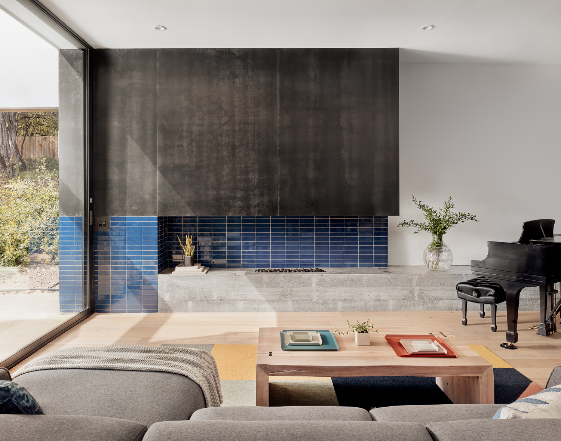
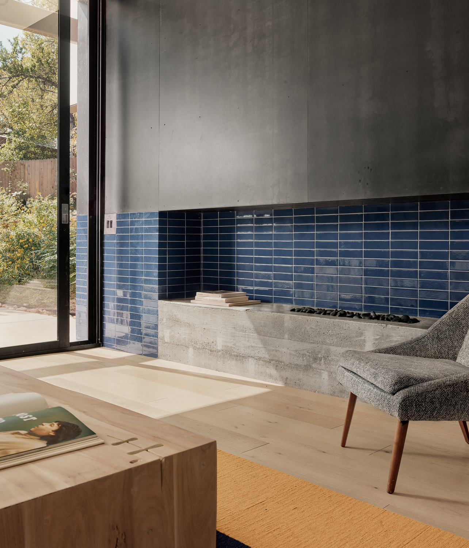
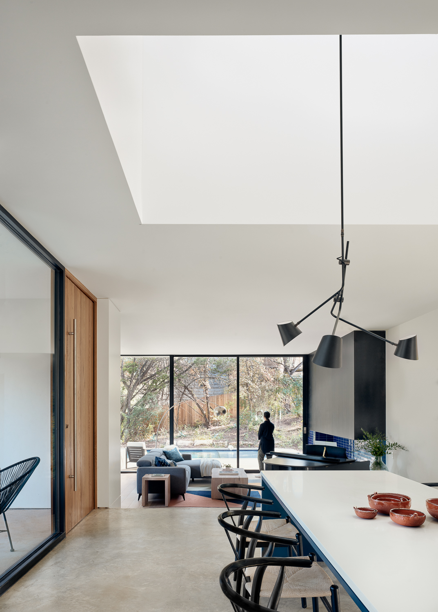
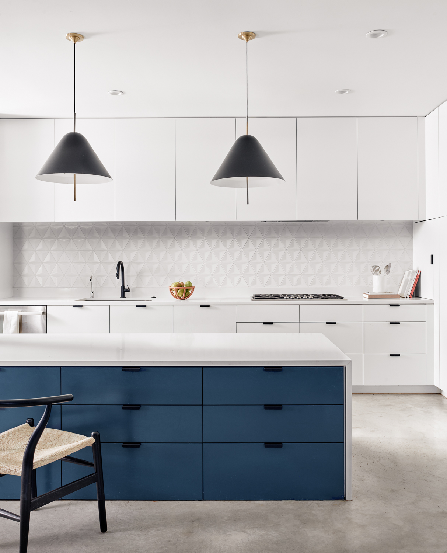
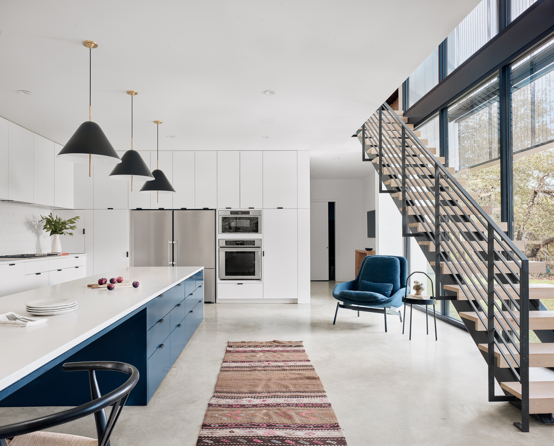
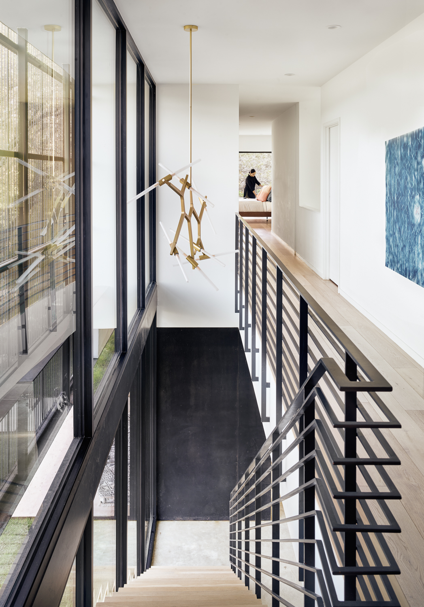
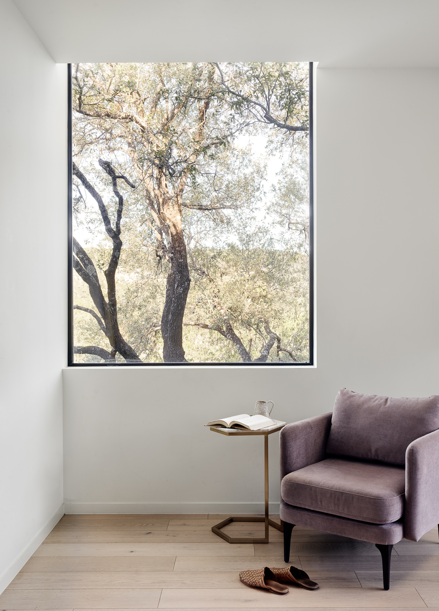
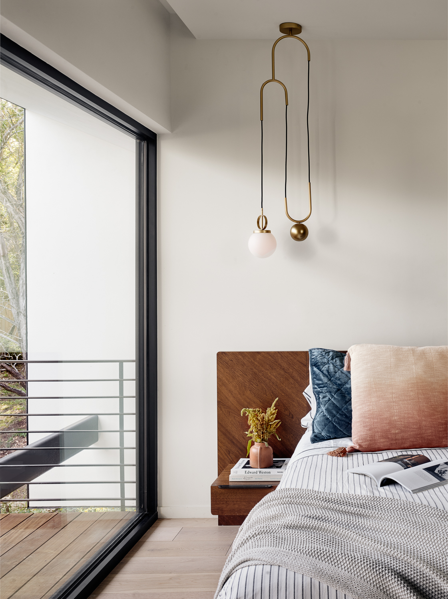
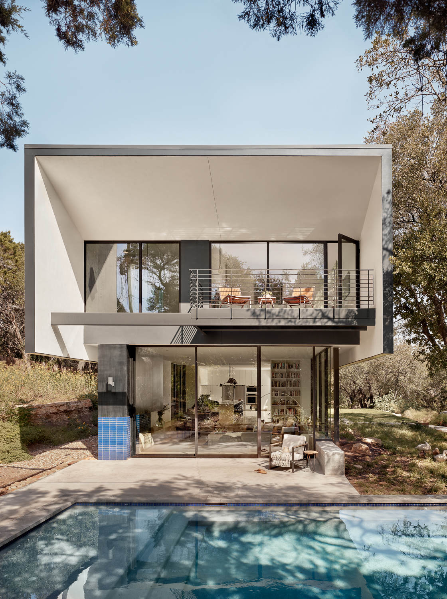
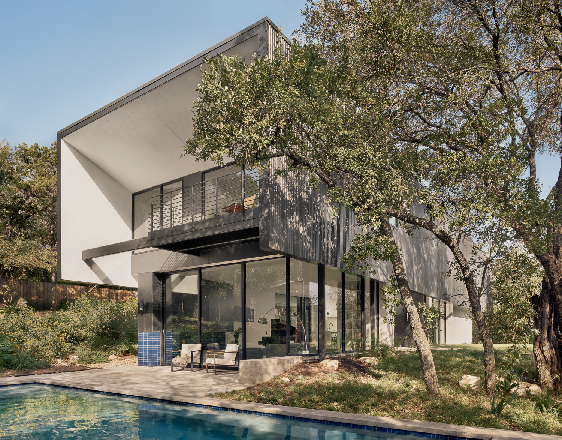
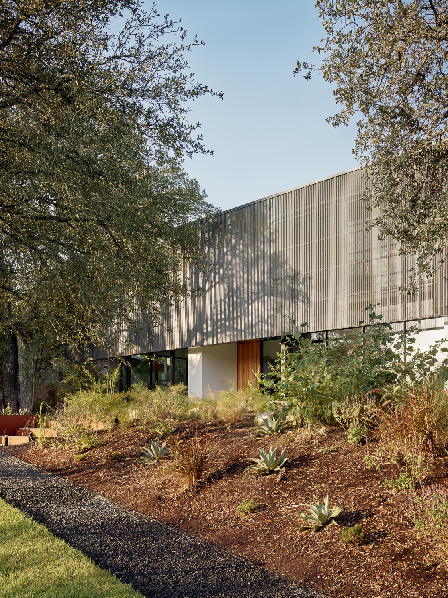
ARCHITECT
Alterstudio
THE GOAL
Build a modern 4 bedroom, 3.5 bath house nestled in the trees with large open kitchen and living spaces for an active and creative family.
THE PROCESS
Our clients initially started the construction with a builder who was not qualified for the project and ultimately left the job unfinished. TCC was hired to assess the work completed to date and use the remaining funds available to complete the project. Our team worked closely with the client and architect to identify deficiencies in the previous construction and complete the project to the client’s budget, timeline, and quality requirements.
This challenging property runs adjacent to an uncleared copse of trees and overlooks a steep drop in elevation. The unruly landscape organizes the property into distinct areas: the interior spaces negotiate between the different landscape conditions and embrace their individual characteristics.
On the exterior, corrugated steel cladding hovers above the ground, with cantilevers on both ends to define the carport and porches. Upon entrance, the open floor plan draws the eye further into the house and to the outdoor space beyond. The double ceiling height over the bar and the sunken living area provide unexpected feelings of expansion and light. Connecting the public and private areas of the home, a delicate steel staircase also allows a view of the Colorado River in the distance. Floor-to-ceiling windows strategically frame the tree canopy and other features of the beautiful property. Raw and refined finishes are paired throughout the home, with mill-finished steel and concrete floors abutting abstract white oak cabinetry, glazed brick, and a 25’ long kitchen island counter.
THE FINAL RESULT
The custom-built house displays extremely careful attention to detail despite its modest budget and rocky beginnings. Unique and unanticipated spaces highlight various aspects of the dramatic landscape surrounding the house, giving our clients endless sources of creative inspiration.



