PALOMINO RIDGE RESIDENCE
Misfortune Yields Opportunity for a Couple to Entertain in Style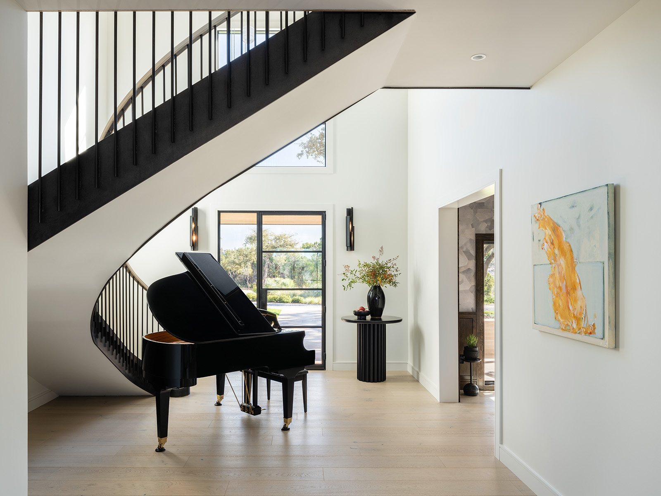
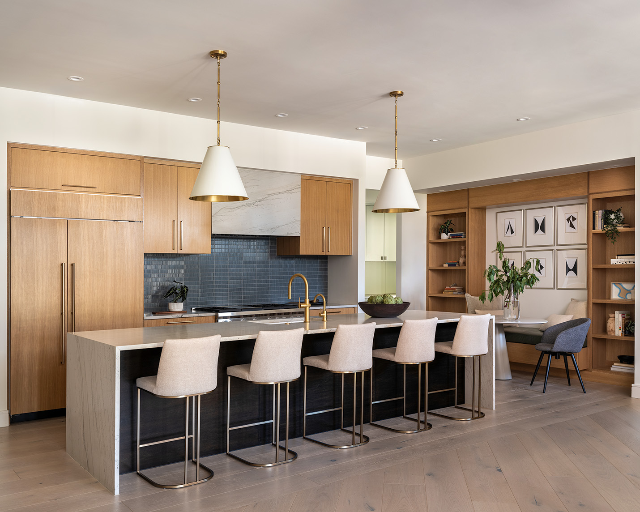
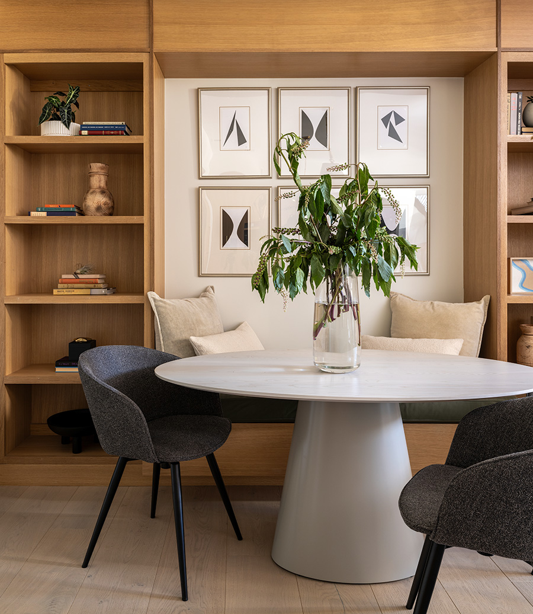
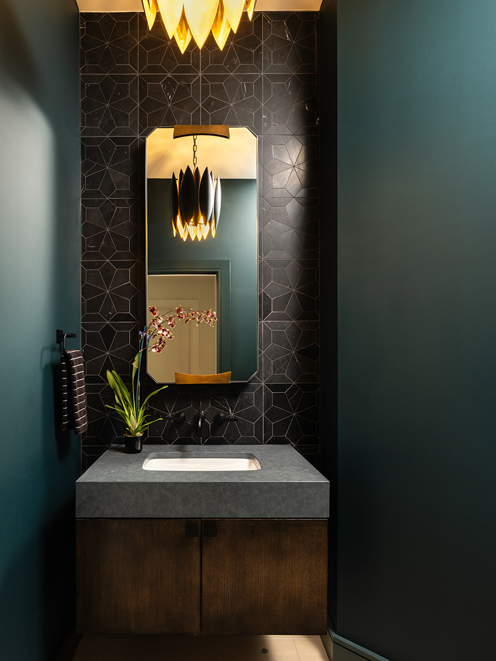
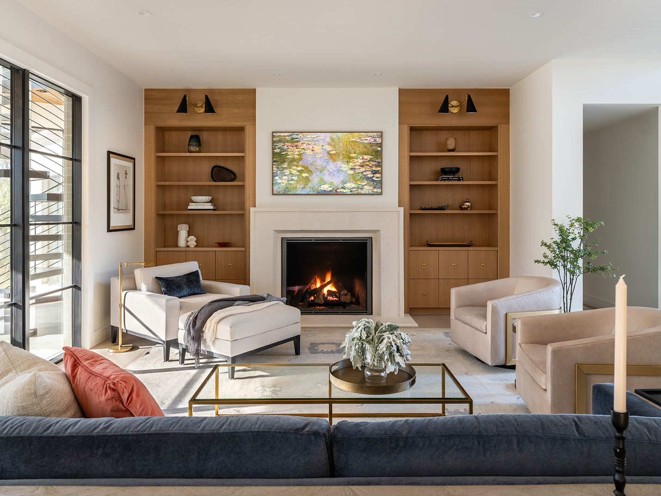
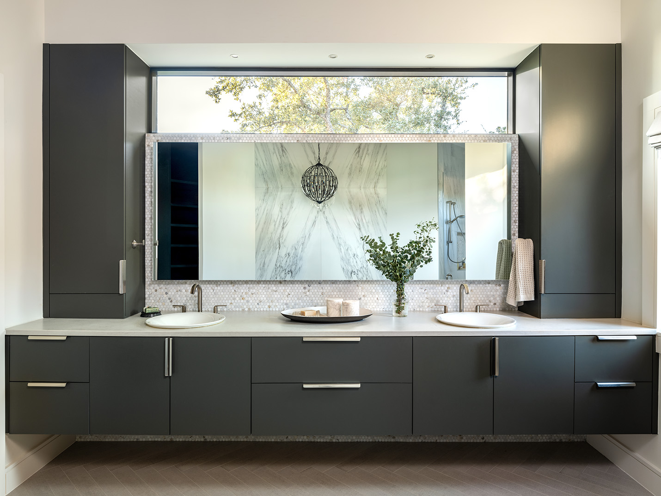
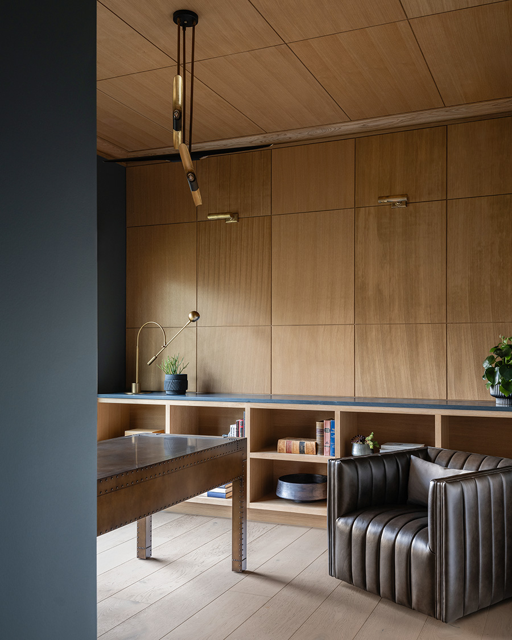
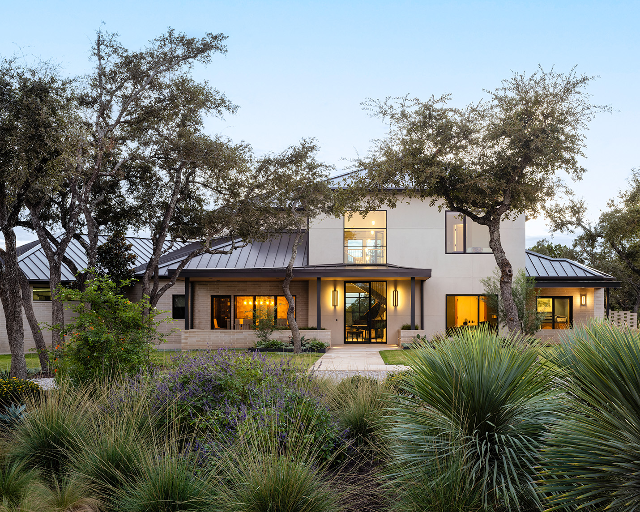
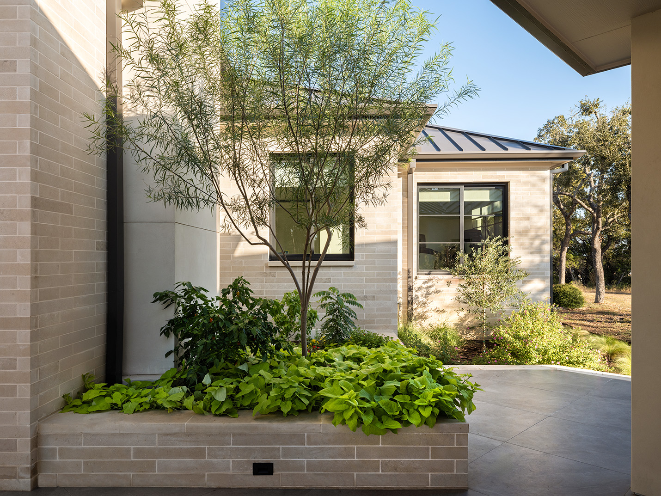
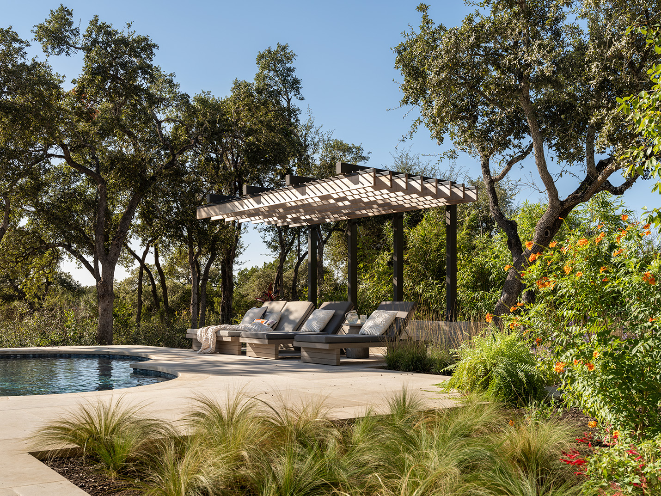
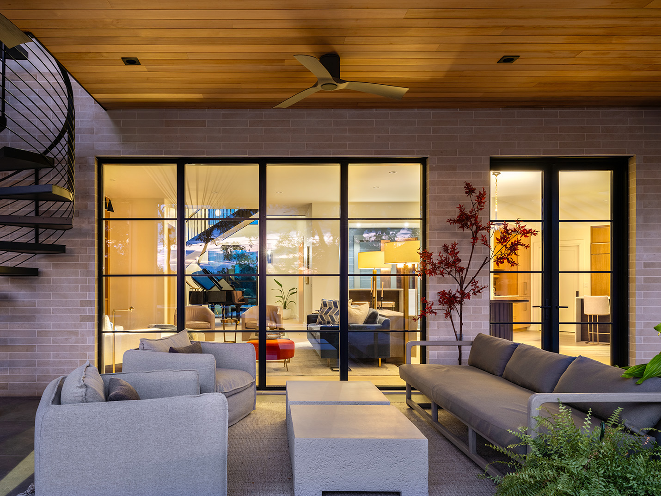
ARCHITECT
Carey Dodson: Architecture + Design
THE GOAL
To turn a 1990s suburban speculative house into a modern, bespoke home.
THE PROCESS
The owners of this four-bedroom, four-plus-bathroom spec house envisioned a home designed for entertaining family and close friends. They dreamed of creating unique spaces for memorable experiences, from taking business calls on a cozy office patio to enjoying martinis with friends while showing off their third-story view.
The original plan included remodeling the living areas, replacing the windows, and adding a third-level lookout tower. However, just as construction was set to begin in early 2021, a major winter storm caused the home’s pipes to burst. This unexpected setback, along with the discovery of poor construction techniques in the existing structure, led to a complete reimagining of the project.
Ultimately, we took the home down to the studs and started fresh. We reconfigured the first level to open up the poor original flow and create a bright, open space that seamlessly blends indoor and outdoor living. We upgraded materials throughout the house to produce a clean, elevated aesthetic. Finally, we added a showstopping curved steel staircase in the entry, new patios, a home gym, and the lookout tower.
THE FINAL RESULT
Due to the interruption and subsequent change of the project scope, this remodel became a feat of communication and fast, on-the-go decision making. The beautifully redesigned house now fulfills all of the homeowners’ desires, enabling them to experience the special moments they dreamed of having in the home.



