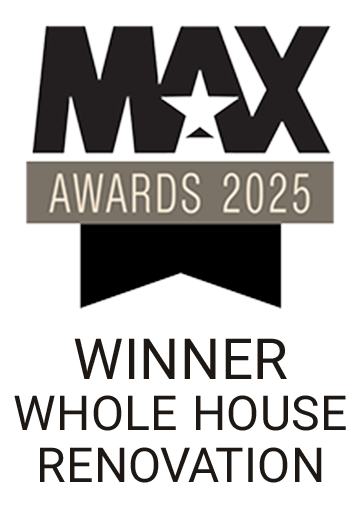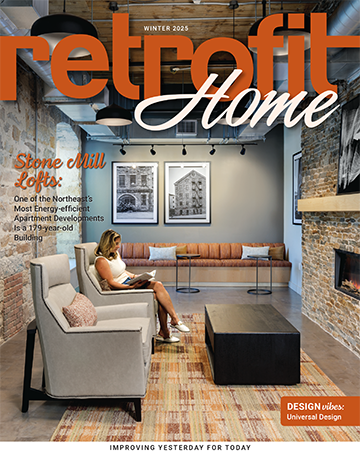LONG CHAMP RESIDENCE
A Dated Townhome Is Elevated to Match the Beauty of Its Lake Views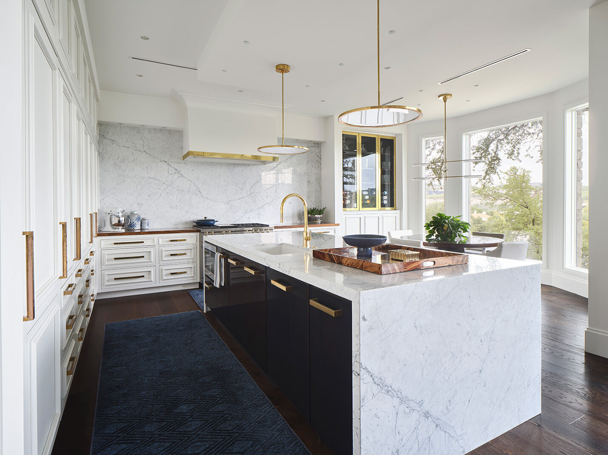
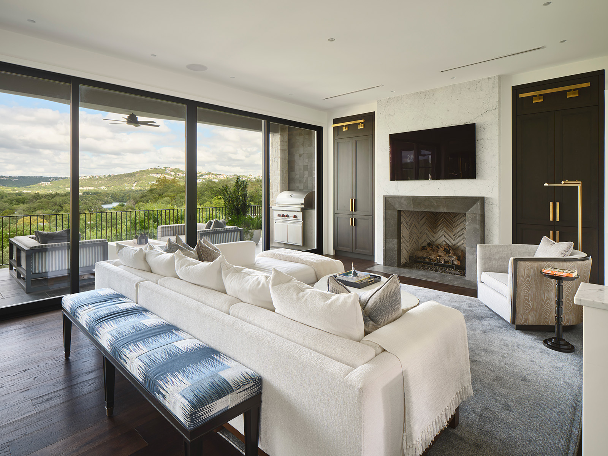
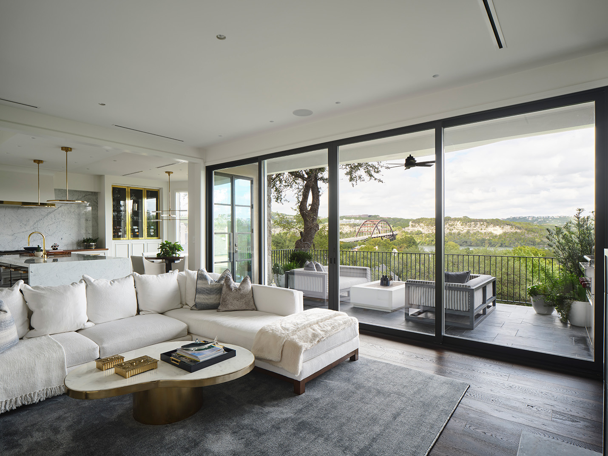
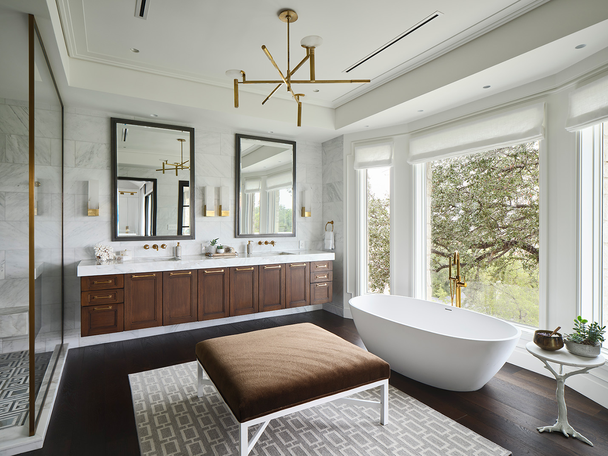
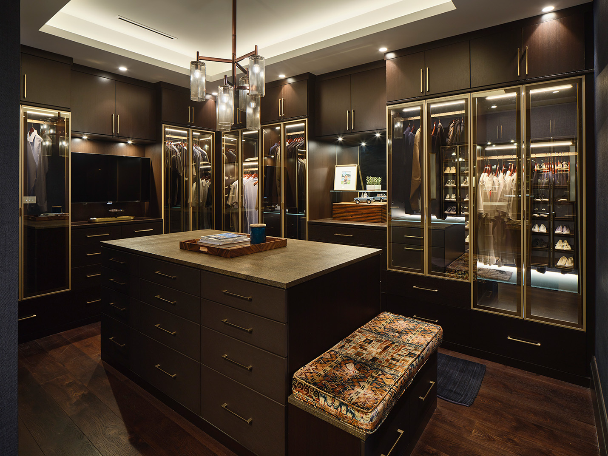
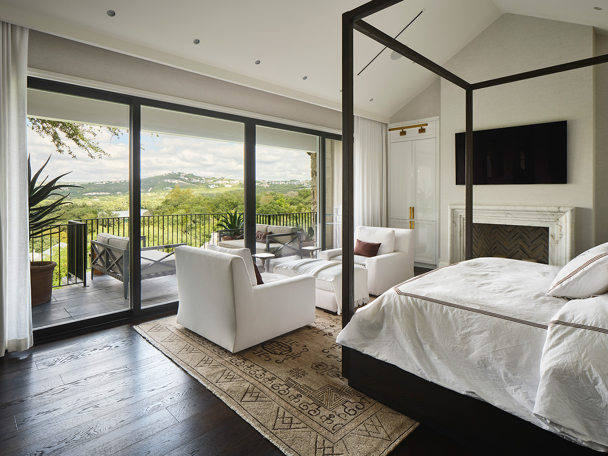
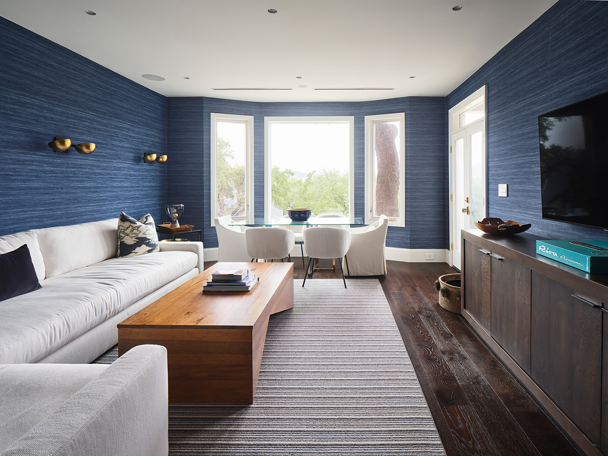
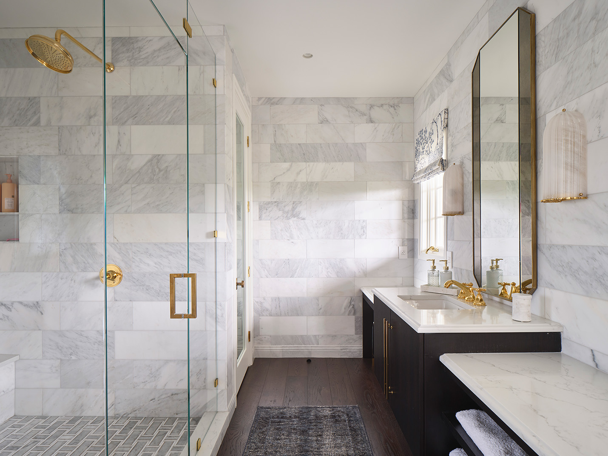
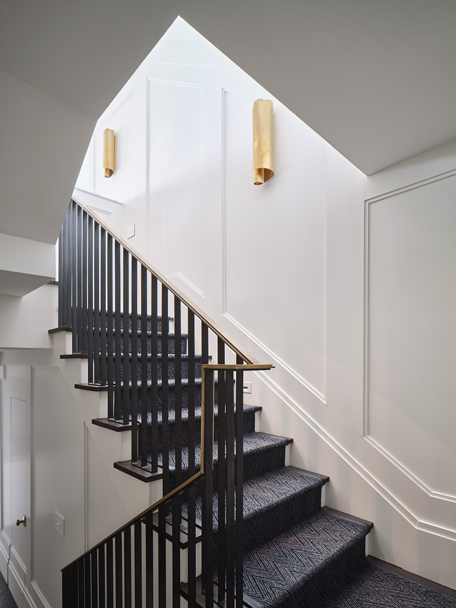
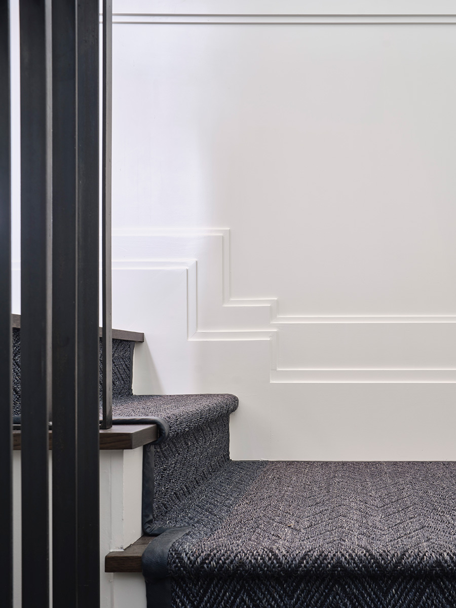
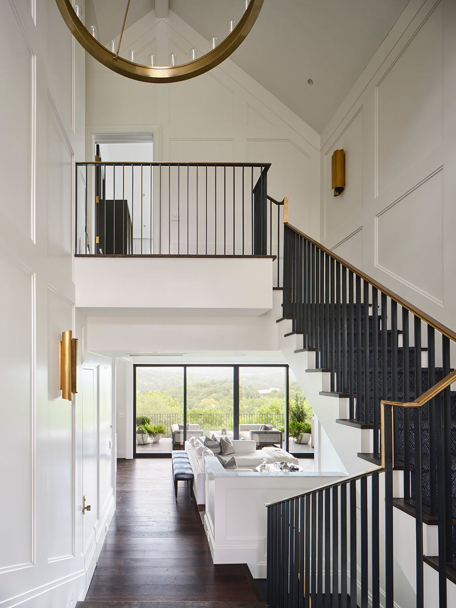
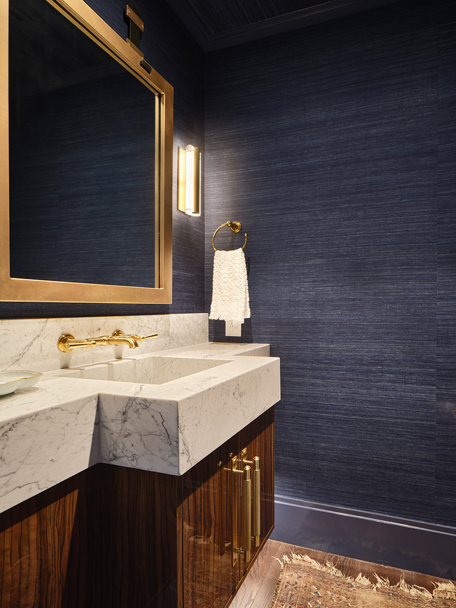
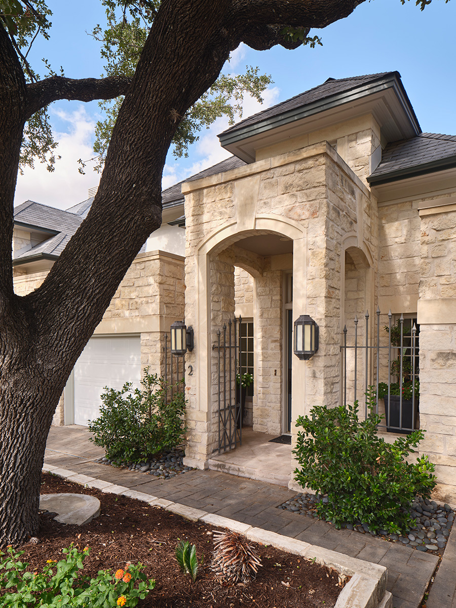
ARCHITECT
Cornerstone Architects
INTERIOR DESIGN
Maison Bouquet
Christina Shipley
THE GOAL
Transform an eighties townhome into a modern lakeside paradise
THE PROCESS
The homeowner had purchased a 2,803-square-foot townhome that would enable him to enjoy country club life without the hassle of maintaining a single-family home. To fully update the dated property, we took it down to the studs. On the basement level, we then created a guest suite and converted a bedroom into a media room.
On the main level, we opened up the space to allow an uninterrupted view from the front door, across the expansive back patio, and out to Lake Austin and the distinctive Pennybacker Bridge. Large LaCantina slider doors connect the living room to the outdoor balcony, which was updated with a barbecue grill and firepit. In the custom kitchen, new luxe marble cladding on the large kitchen island and backsplash mirrors the new marble cladding on the living room fireplace surround.
On the third floor, the new main suite incorporates LaCantina sliders out to a sleek sitting area to maximize the breathtaking views of Lake Austin. The en suite bathroom features a classic stand-alone bathtub, large shower, and a wall of windows offering the same sweeping views. To complete the suite with a spacious walk-in closet, we created an addition over the garage.
Finally, a new three-story staircase featuring a traditional brass-capped stair rail and dramatic wood panel accents ties the three levels together.
THE FINAL RESULT
The property is now an elegant townhome that provides maximal lake views with minimal maintenance.




