FRENCH PLACE RESIDENCE
Empty Nesters Downsize in Style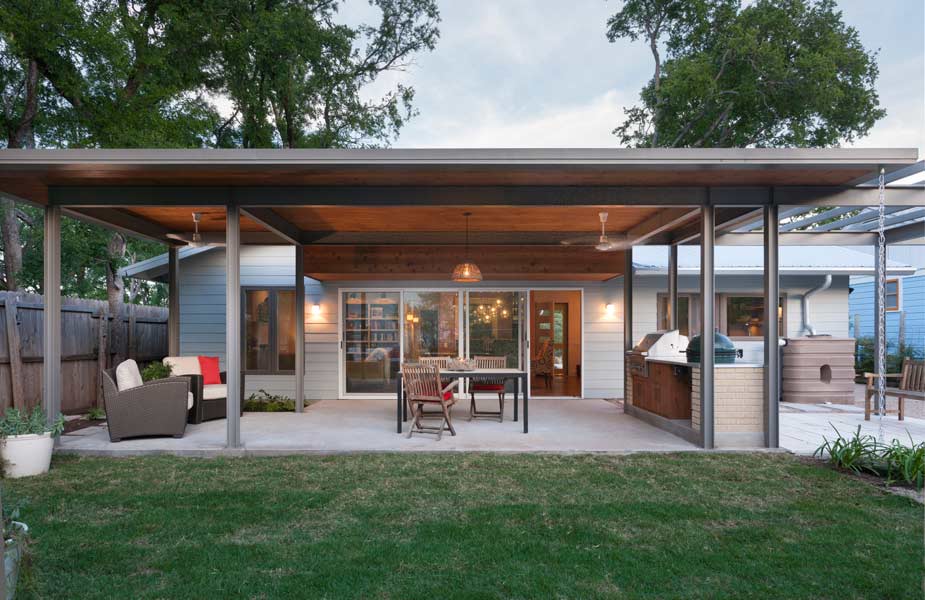
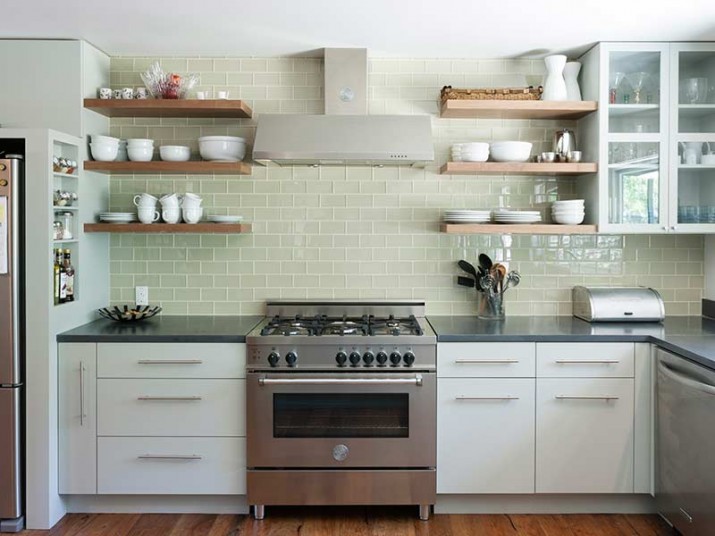
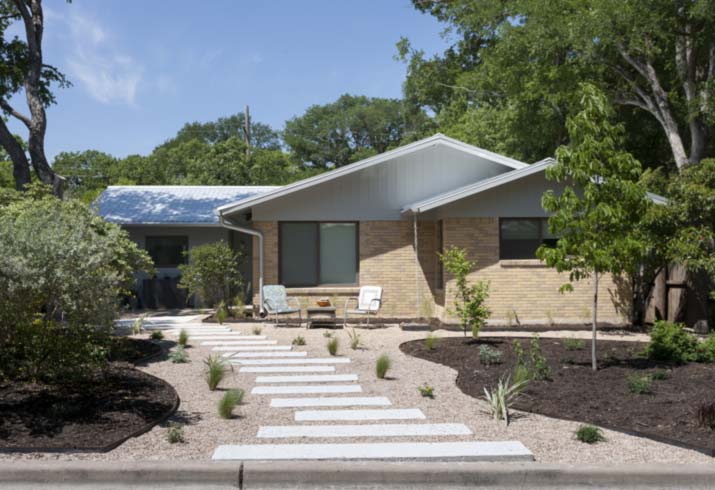
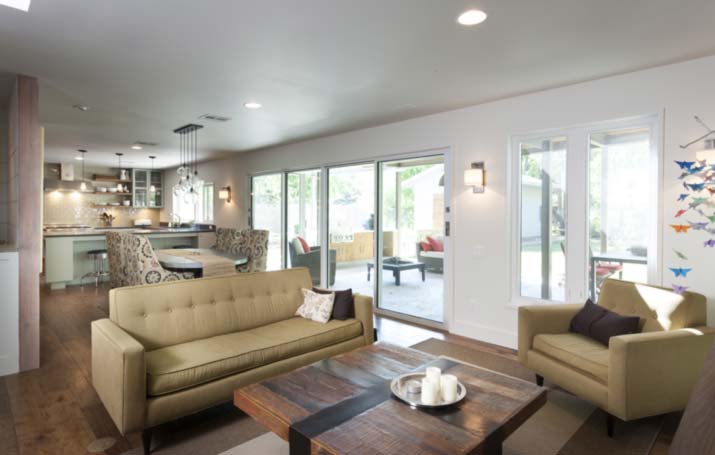
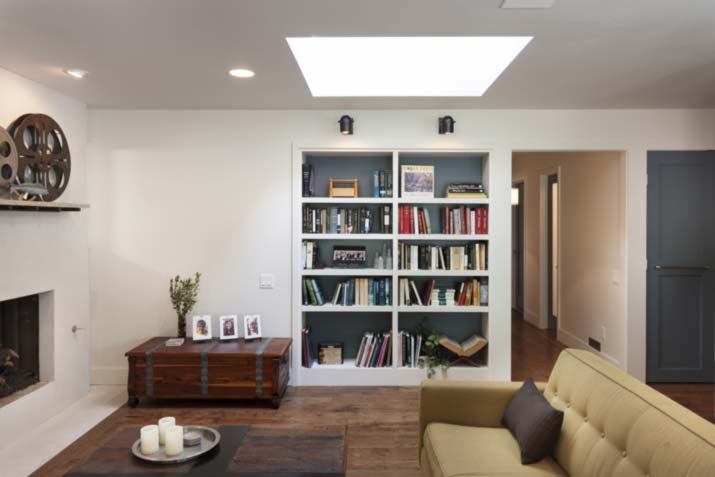
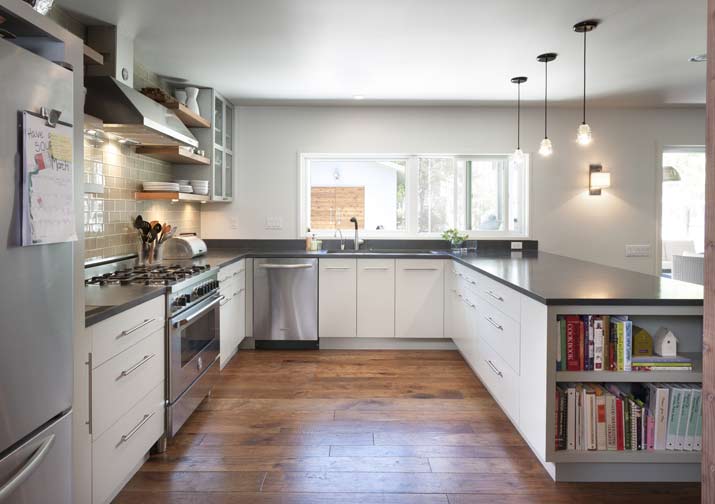
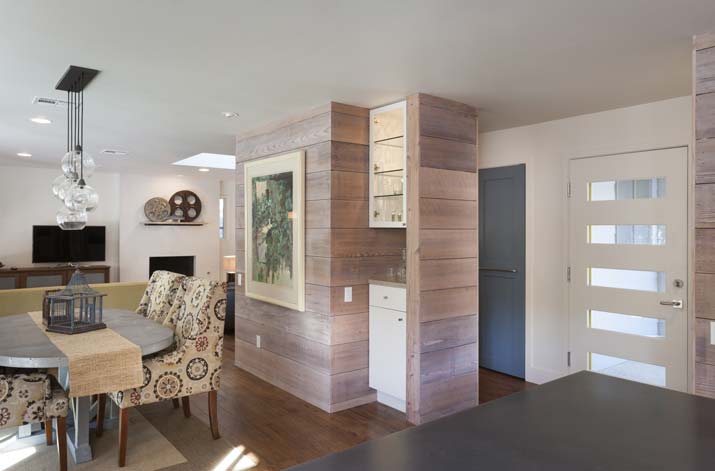
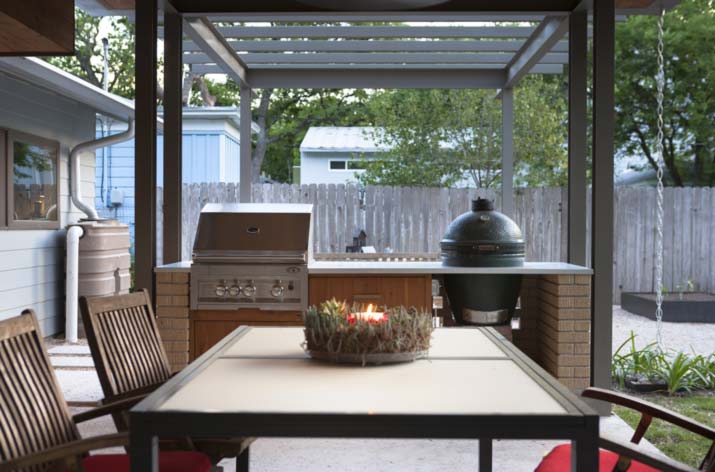
THE ARCHITECT
Rick and Cindy Black Architects
LANDSCAPE DESIGNER
K + D Designs
THE GOAL
Convert a small house built in 1960 into an open and bright primary residence that delights.
THE PROCESS
We worked closely with the client and architect to successfully execute the project's design intent. The owners desired a clean, open floor plan with combined kitchen, living, and dining spaces. A long galley-style kitchen with Bertazzoni gas range has a spacious bar-seating peninsula. A new desk nook is partitioned from the main space by wood-sided walls and shields the utility and hall closets beyond. Custom finishes include stained pecan engineered floors, walnut shelves and desktop, a stucco fireplace and hearth, and reclaimed redwood walls. New 16-foot-wide sliding doors open onto an outdoor porch and kitchen. The porch is framed with I-beams lined in tongue and grove Spanish cedar. Its kitchen has a built-in gas grill with generous work spaces and brick surround with extra storage that forms a backdrop for the stone terrace.
THE FINAL RESULT
The best of “small-home” living for a downsizing client who wished to enjoy the benefits of living in one of our city's central neighborhoods, where they could be closer to nearby parks, cafes, and other local services.



