BOWMAN II RESIDENCE
A Crumbling Garage is Transformed into a Charming Multipurpose Structure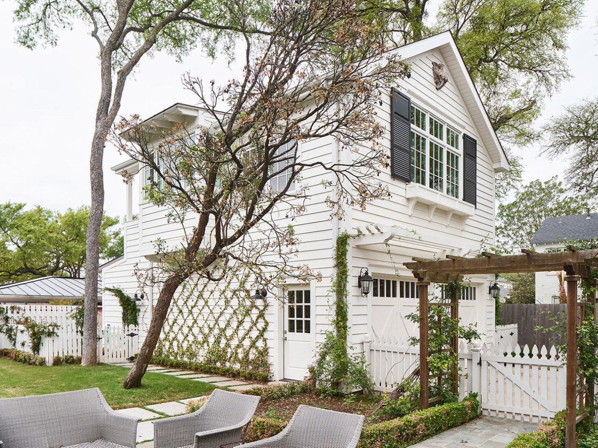
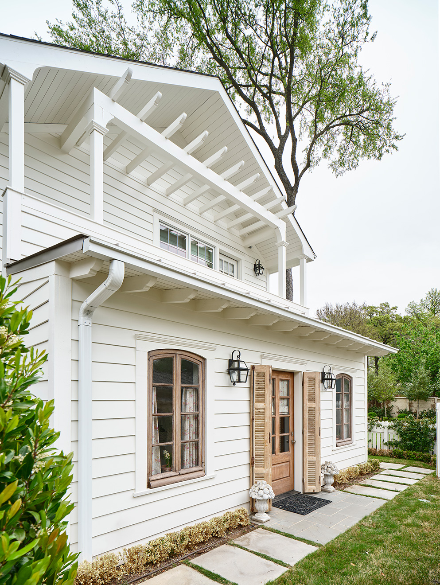
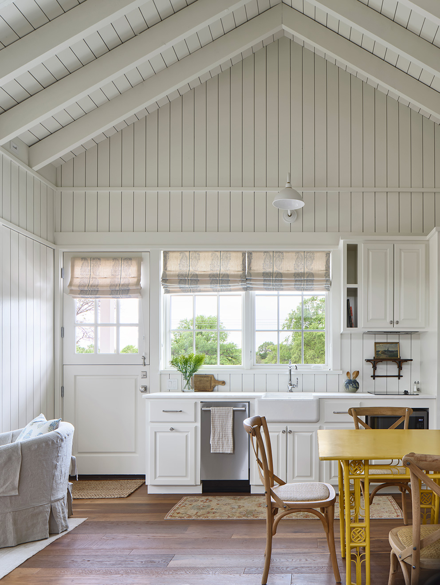
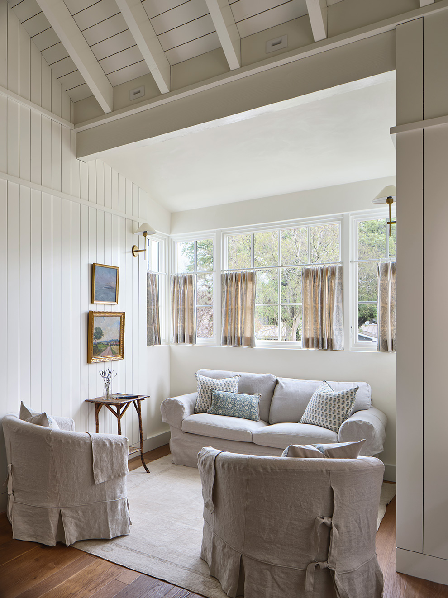
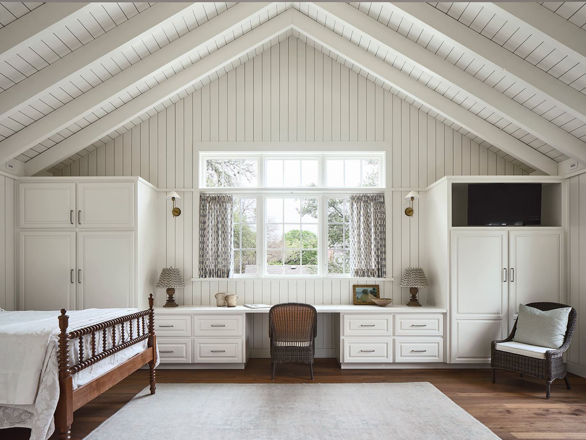
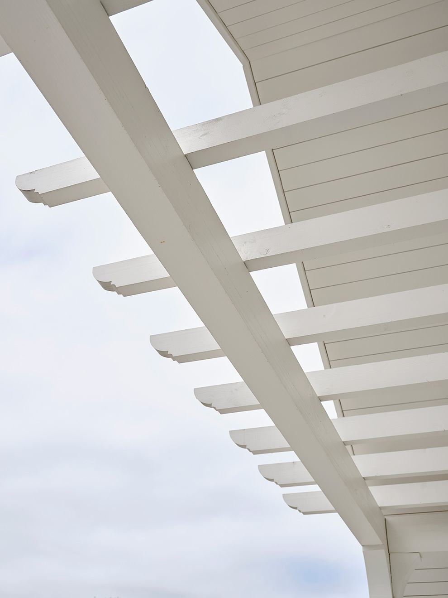
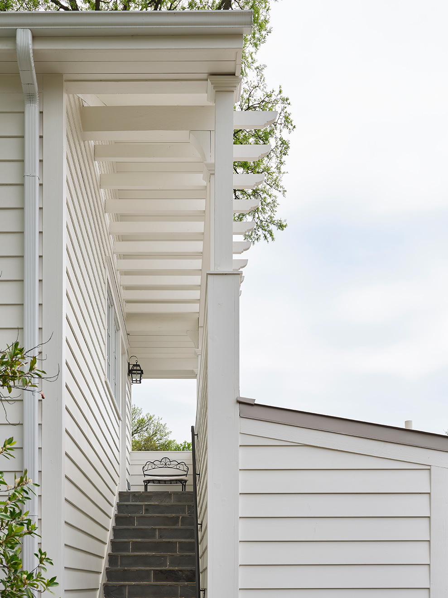
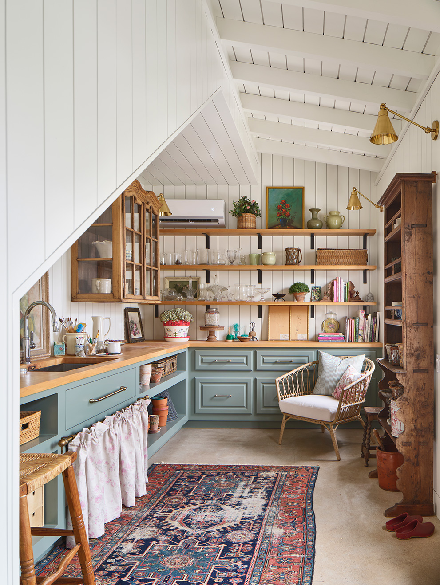
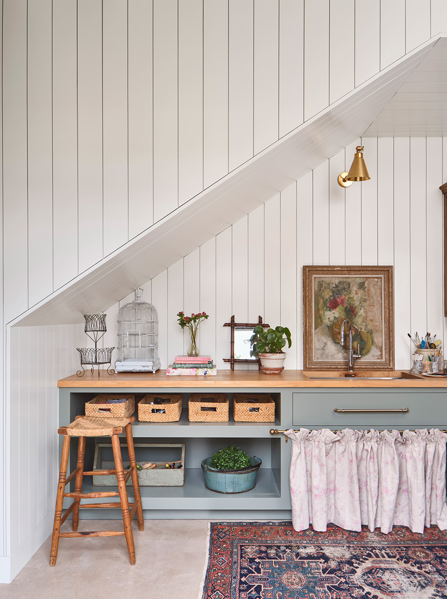
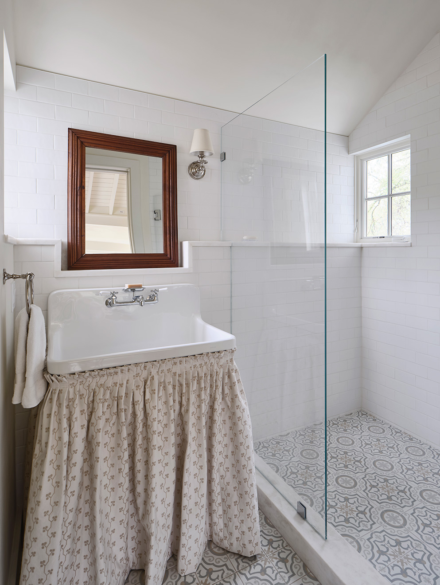
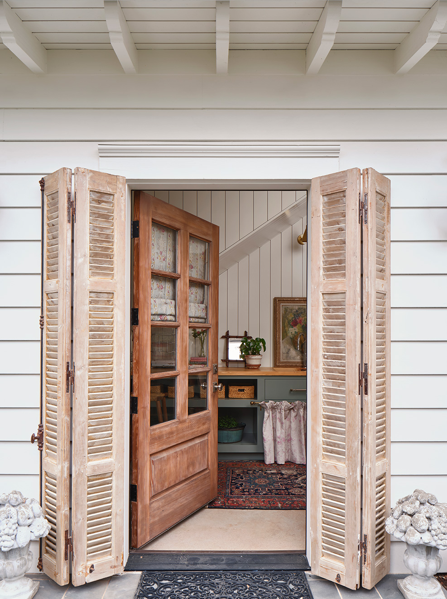
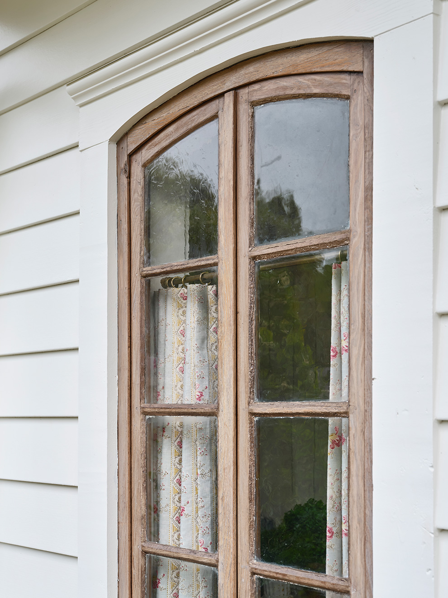
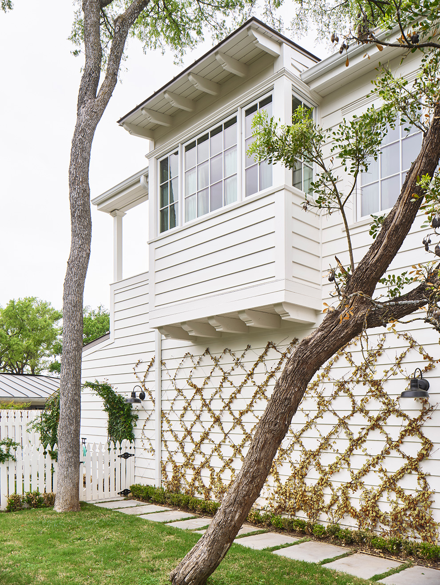
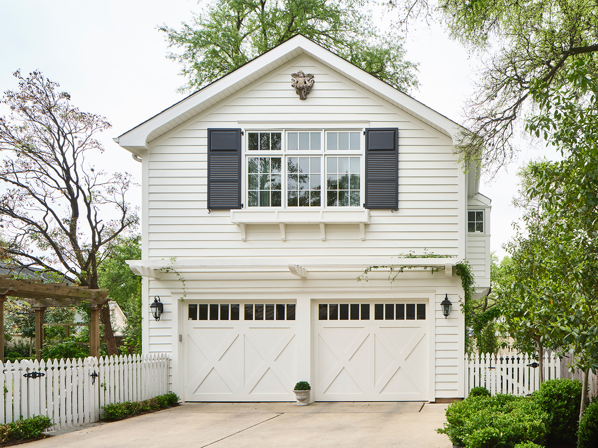
ARCHITECT
Faye + Walker Architects, Sean Guess
THE GOAL
Replace an old garage with a two-story structure encompassing a new garage, garden house, and home office that doubles as a guest suite.
THE PROCESS
With an old garage in serious need of repair, the homeowners saw an opportunity to add a private office space that could function as a flex space for guests and exercise. We built a two-story structure that gave them not only a new, larger garage but also guest quarters and a garden house that mirrors the style of the original home. On the existing footprint, we built a more generous two-car garage with guest quarters above it. A one-story garden shed is separated from the two-story garage structure by an exterior stair. Along with repurposed antique windows and shutters, the exterior trim and soffit detail make the charming addition fit seamlessly with the home and seem as if it were always there. Inside, trim details such as tongue-and-groove walls and exposed beams create a sense of spaciousness and warm feelings of respite. The material palette throughout is simple yet intricately detailed. Fond of antiques, the owner outfitted the garden shed and guest quarters with her curated collection, providing a balance to the rigorous architecture.
THE FINAL RESULT
When guests aren’t occupying the new, comfortable guest suite, the owners use it as a convenient home office and exercise space. As a bonus, the new structure gives the owners a space from which to build out their dream garden.



