SOUTH 5TH RESIDENCE
A Luxurious Addition Offers Opportunities for Sports and Leisure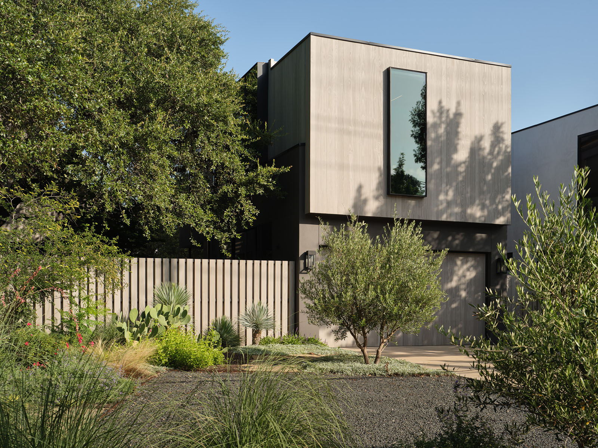
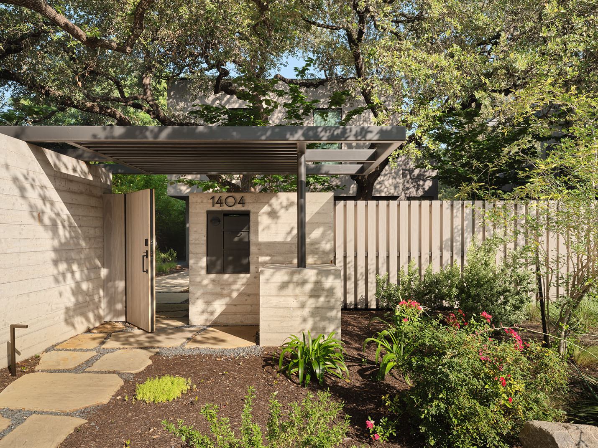
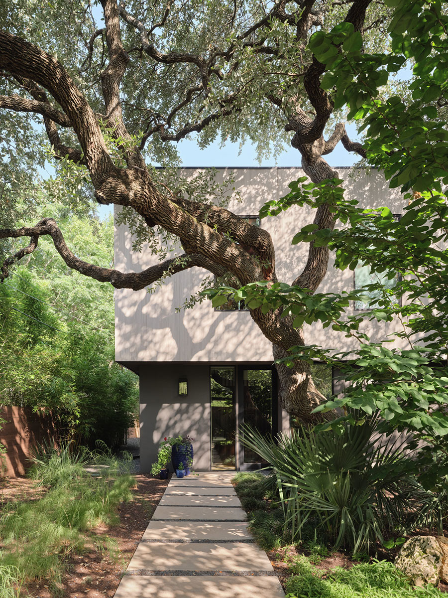
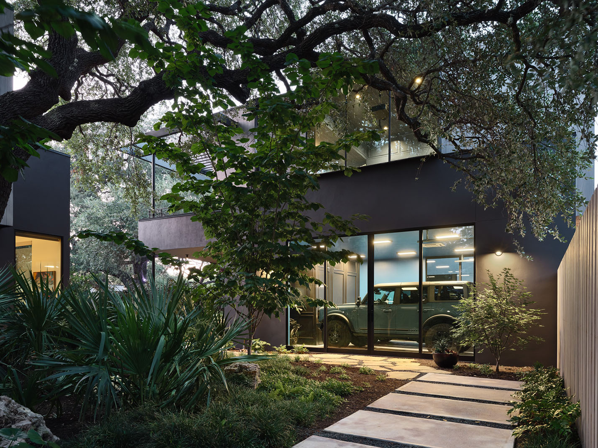
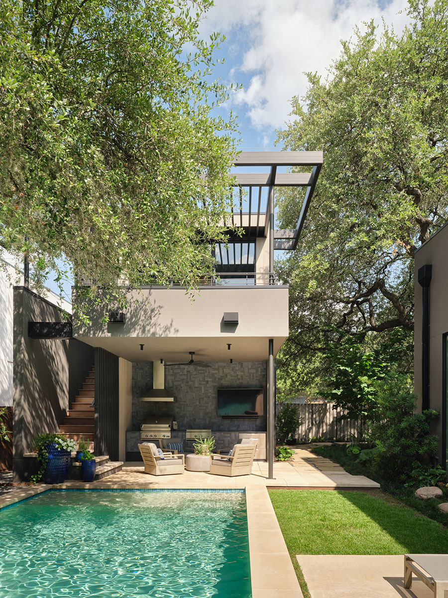
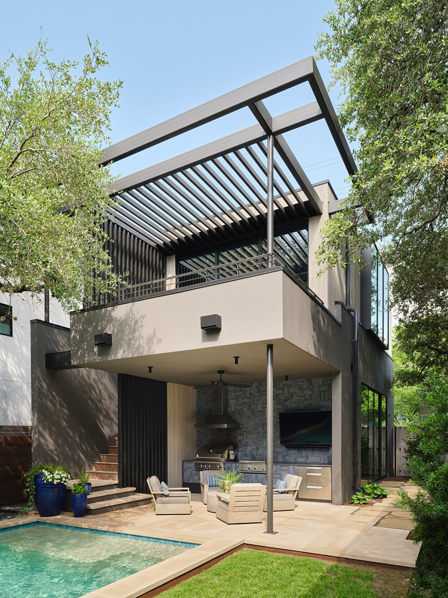
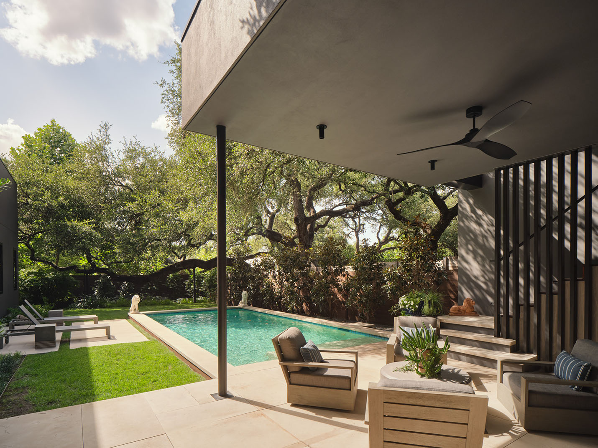
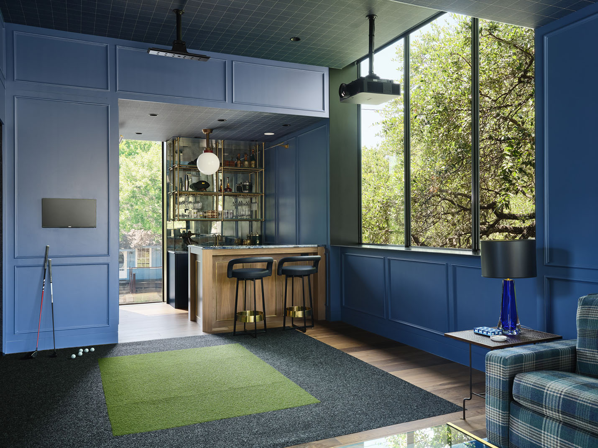
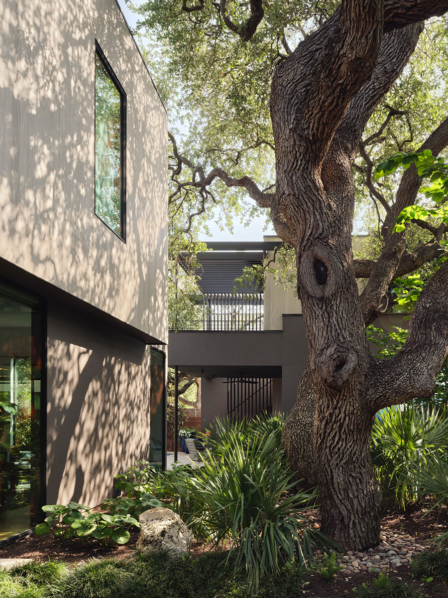
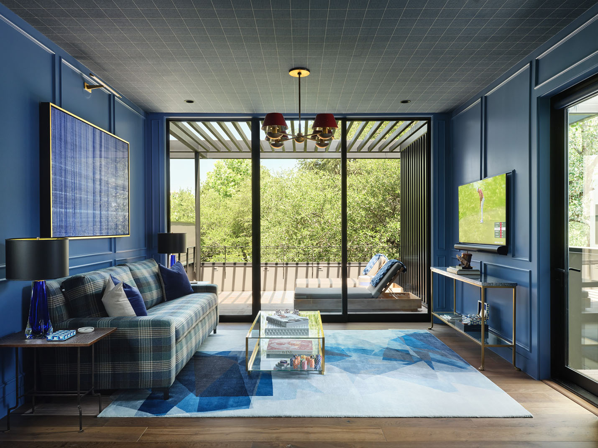
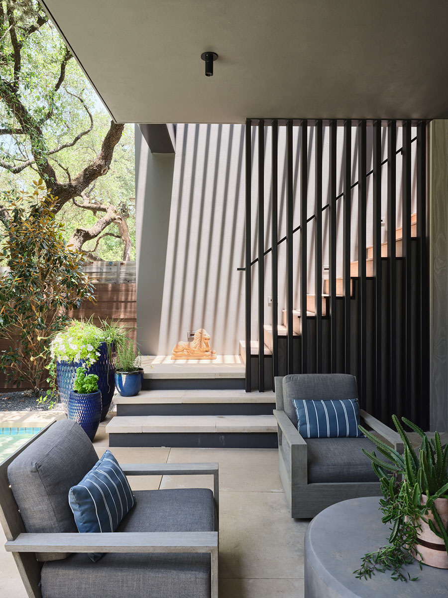
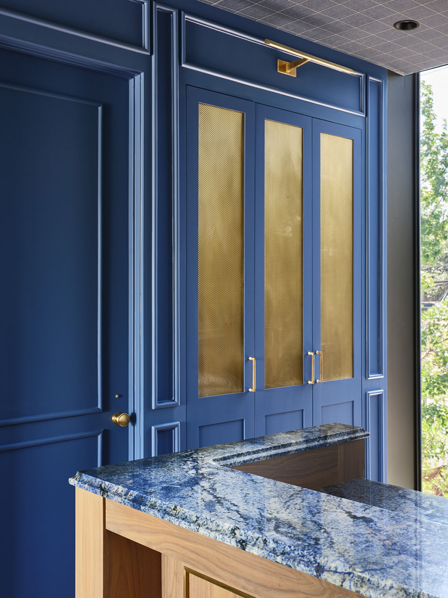
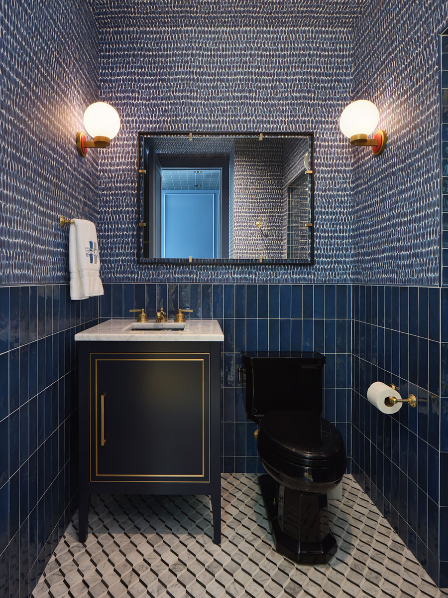
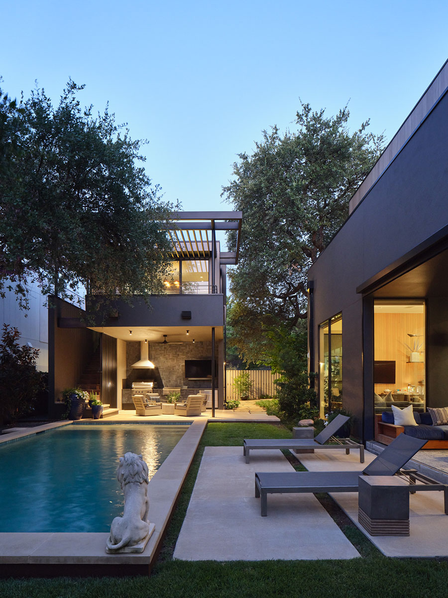
ARCHITECT
Patrick Ousey, Michael Norris
FAB Architecture
INTERIOR DESIGN
Cami Wright
Cami Wright Interiors
THE GOAL
To create a private, integrated structure that serves as a new entertainment space and garage.
THE PROCESS
The owner of this 3,461-square-foot home in the Bouldin Creek neighborhood wanted to enhance his entertainment space as well as the privacy of the estate. To pair seamlessly with the main home they had designed a few years earlier, FAB Architecture designed a new, 1,037-square-foot multi-use structure on the property.
We began by demolishing the existing carport to make space for the new structure. Fusing modern elegance and functionality, the new space includes a full bath, golf simulator, wet bar, lounge area, and outdoor covered patio leading down to a lower outdoor grilling and dining area.
The refined interiors incorporate a handsome mix of dark blues and brass. In the bathroom, custom wallpaper and handmade tiles create a bespoke environment. Wood paneling and hardwood floors give the golf simulator, wet bar, and lounge area a moody, man-cave vibe.
Along with these spaces to relax and entertain, the new structure prioritizes security. Dedicated enclosed spaces for parking and package delivery ensure peace of mind for the owner. In a fun nod to the owner’s Ford family heritage, the garage’s epoxy blue flooring matches the iconic Ford factory floors.
The new structure’s sleek exterior features custom steel windows, Accoya siding, and stucco with a steel trellis. Board-formed concrete walls, enhanced with steel trellis details, create a grand private entrance to the estate. To ensure aesthetic harmony between the old and new structures, the owner opted to re-side the main house in Accoya for a cohesive high-end finish.
THE FINAL RESULT
The owner now has an ideal retreat that blends luxury, functionality, and privacy. Dedicated spaces for working on his golf game, entertaining guests, and dining al fresco create the perfect mix of activity and leisure. Finally, the property’s enhanced security allows him to rest easy knowing his cars and packages are safe.



