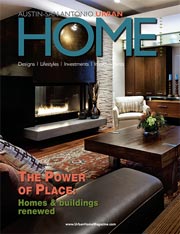BONNIE ROAD RESIDENCE
An Outdated Home Is Rejuvenated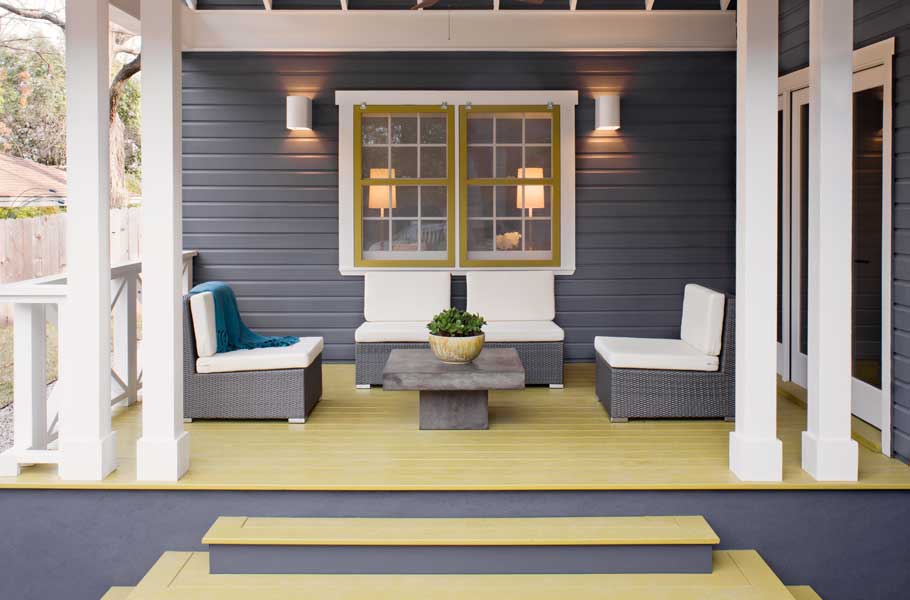
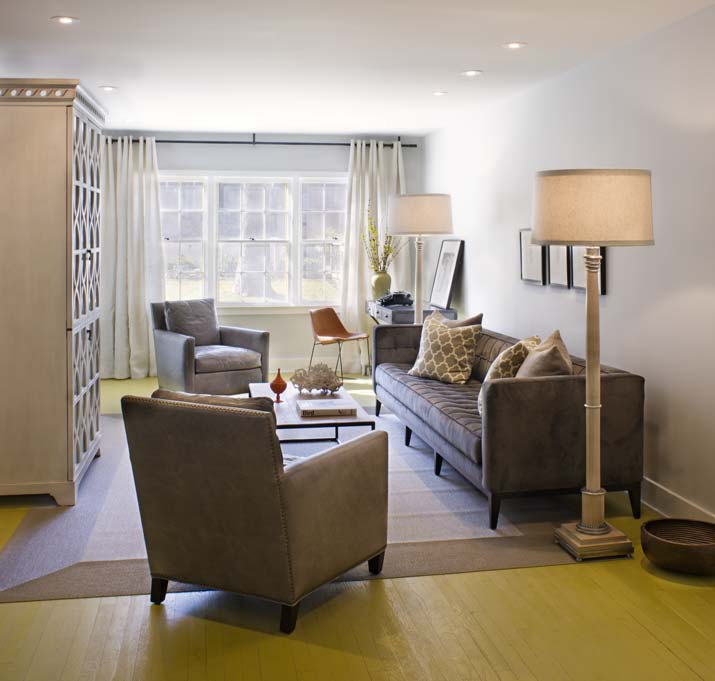
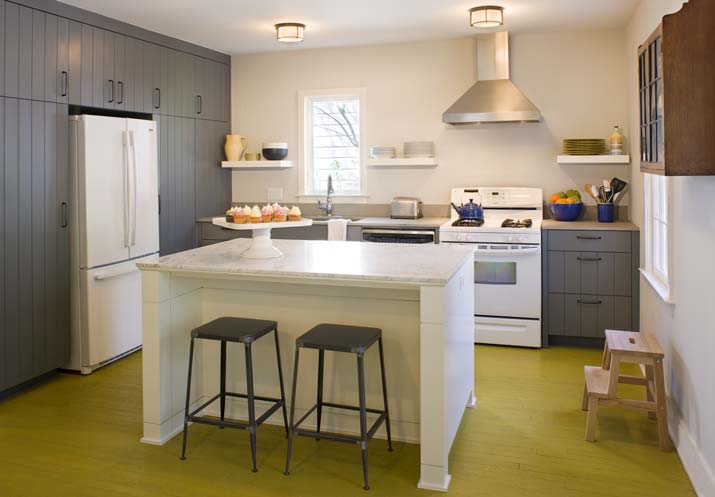
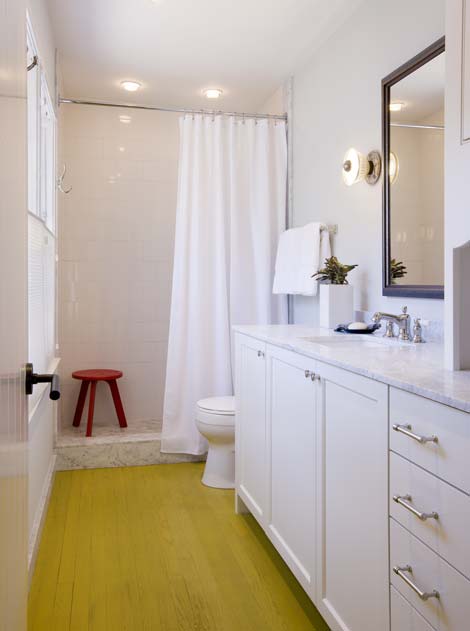
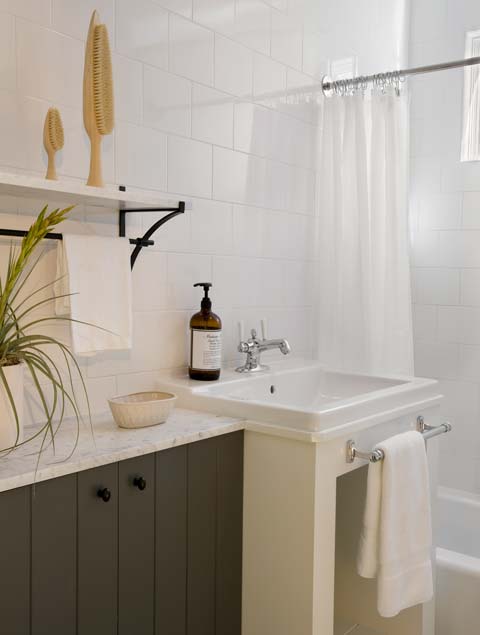
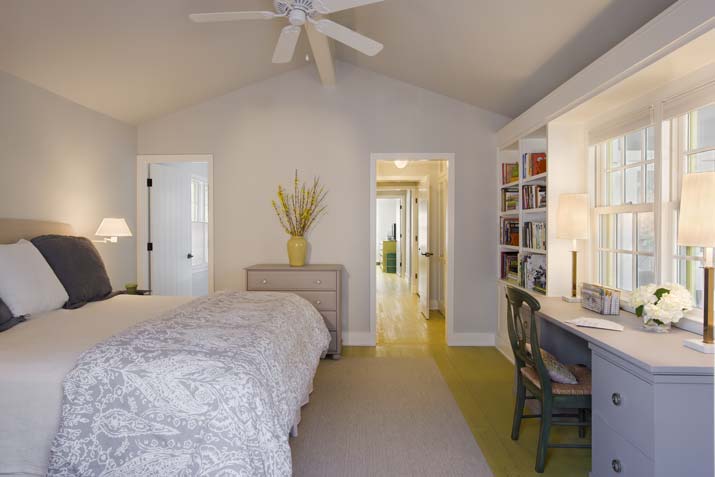
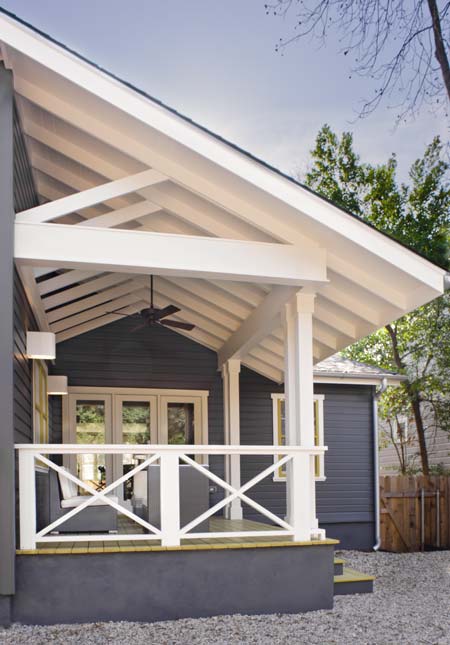
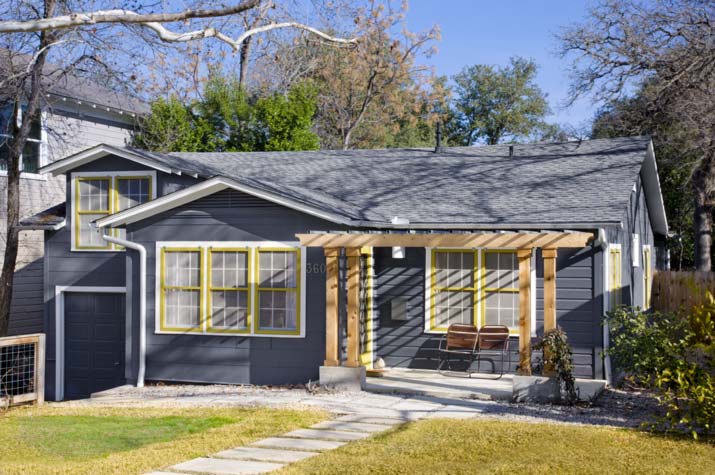
ARCHITECT
Pam Chandler - FAB Architecture
THE GOAL
Transform a small and cluttered cottage into a three-bedroom, modernized bungalow.
THE PROCESS
Working closely with the architect, we completed a whole-home renovation that included changing layouts of corridors, renovating bathrooms, and repairing structural issues. We replaced a covered front porch with a more appealing Lueders limestone terrace and galvanized trellis. We also removed a wall separating the kitchen and dining room to create one fluid space with a central kitchen island. A poorly integrated previous addition topped by a sloped shed roof was integrated into the original architecture by adding a covered porch that formed a more cohesive gabled end. Finally, we updated the finishes of the entire house using classic grays and whites, and painted the hardwood floors chartreuse for a touch of fun.
THE FINAL RESULT
The young clients and their family now have a more spacious, vibrant, and streamlined home.




