VISTA LANE RESIDENCE
A Timely Renovation and Addition Makes Room for the Arrival of Twins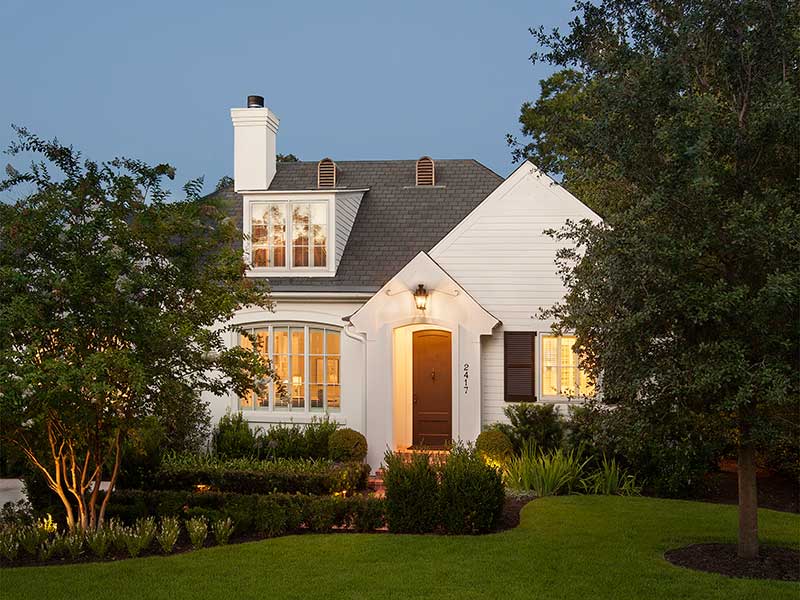
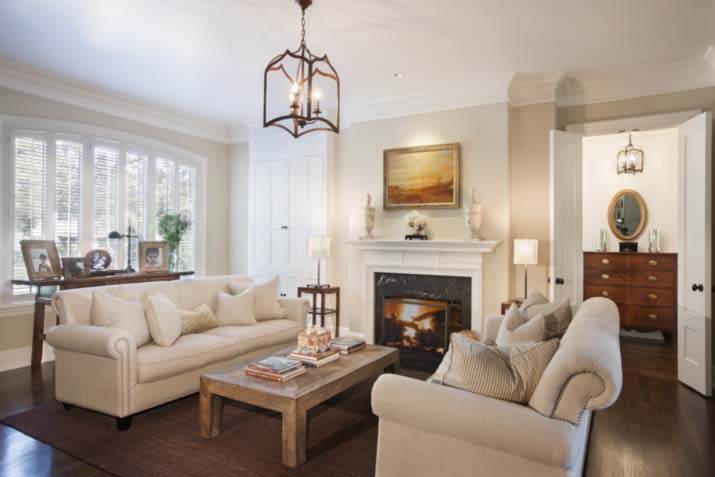
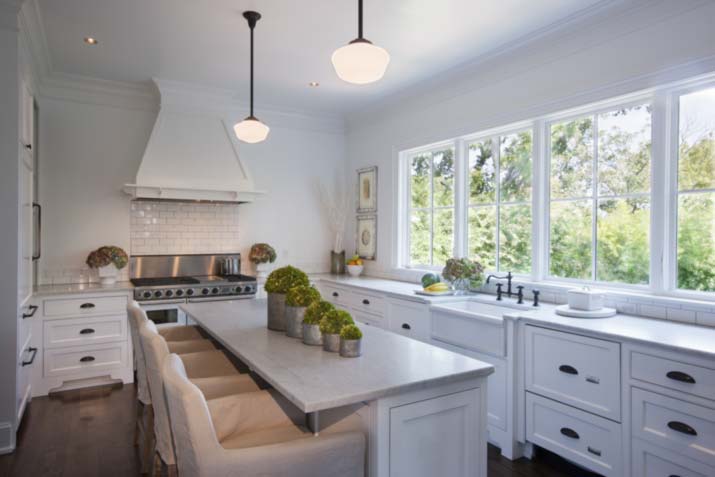
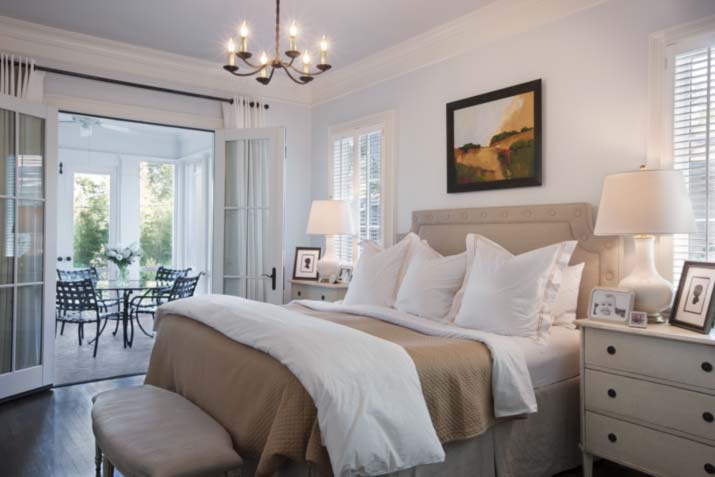
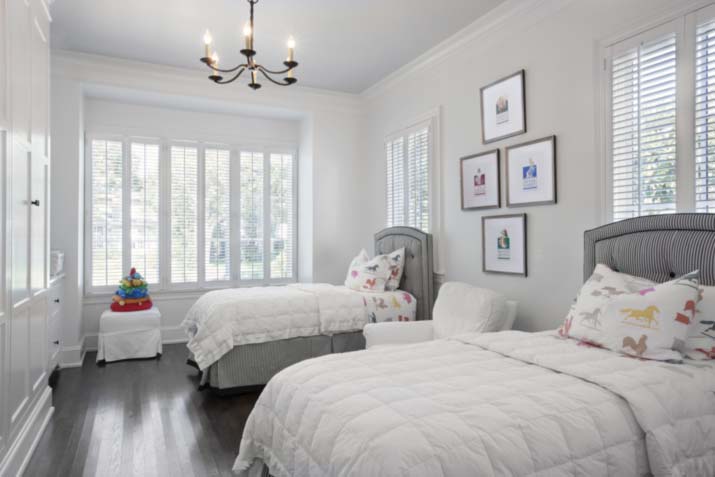
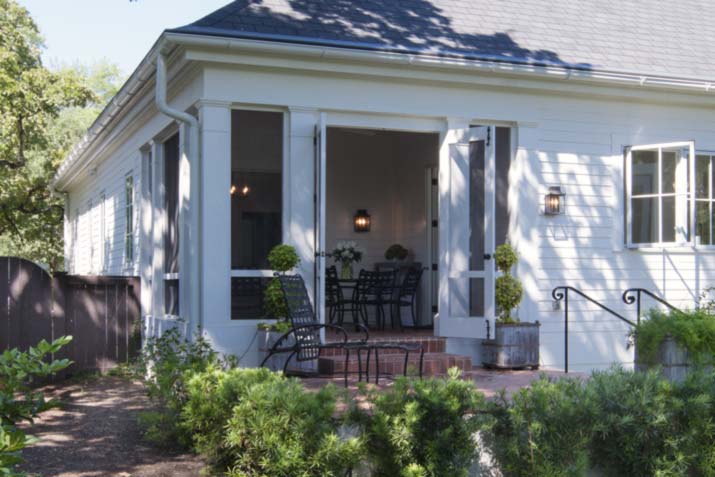
ARCHITECT
Joshua G Youngner, Dunwody/Beeland Architects, Inc.
INTERIOR DESIGNER
Cynthia Schoonover Interiors
THE GOAL
To renovate and add more square footage to a 1717-square-foot house on a short timeline in anticipation of the birth of twins.
THE PROCESS
We worked with the client's out-of-state architect and interior designer to increase the size of the house in a way that would harmonize with the rest of the neighborhood. Although the entire structure was taken down to the exterior studs, the original footprint was always the guide as we sought to add 600 square feet to the building. The addition includes a guest bedroom, spacious kitchen, and screened-in porch. The front of the house was designed with three bays that serve to establish a sense of scale with other residences on the street. The ceiling height was raised from eight feet to ten in the now-2376-square-foot house. Hardwood floors throughout and millwork detailing in most of the rooms provide a sense of timeless, but practical, luxury in the three-bedroom, three-and-a-half-bath house.
THE FINAL RESULT
The house now happily accommodates a family that has doubled in size.



