TURNER RANCH RESIDENCE
A Sophisticated New Structure Offers a Creative Sanctuary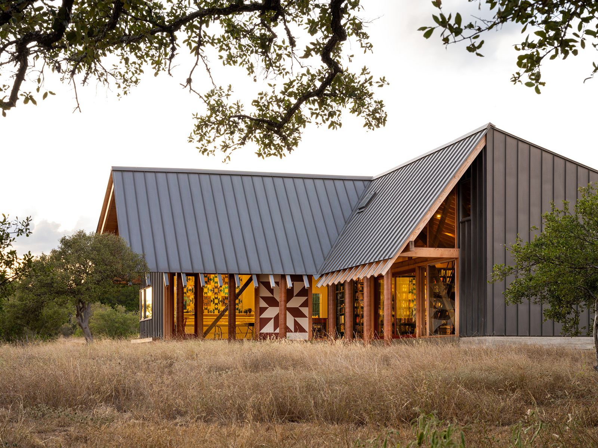
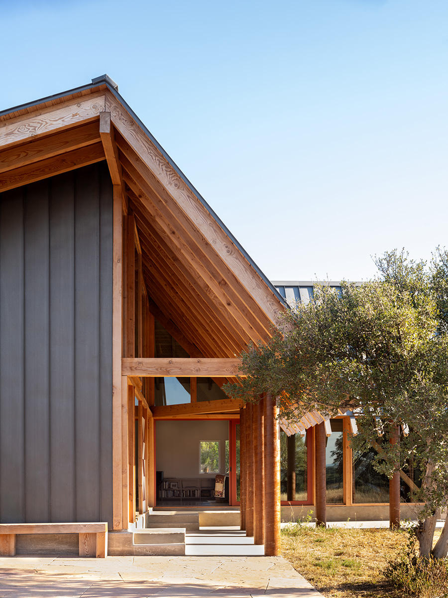
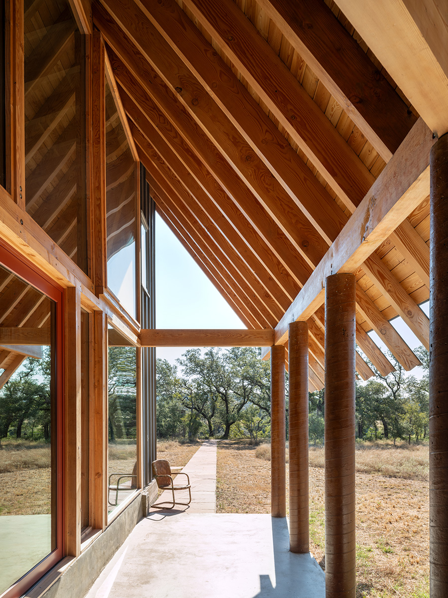
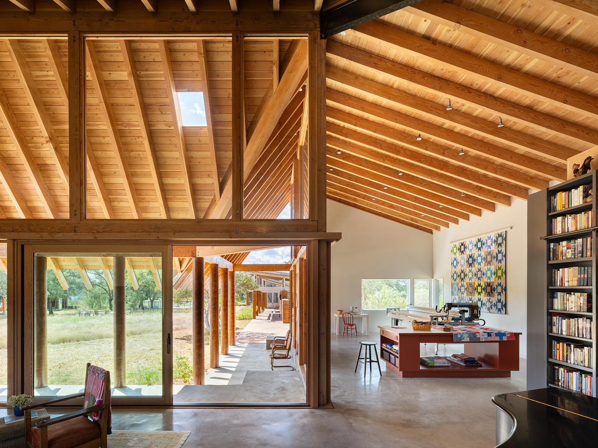
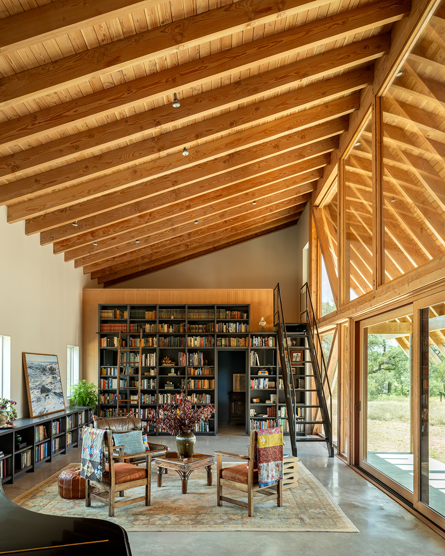
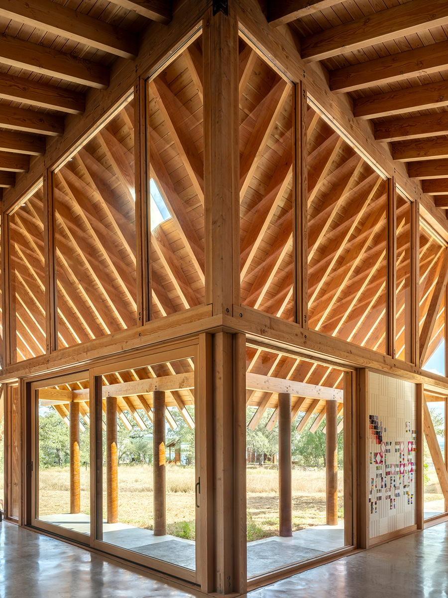
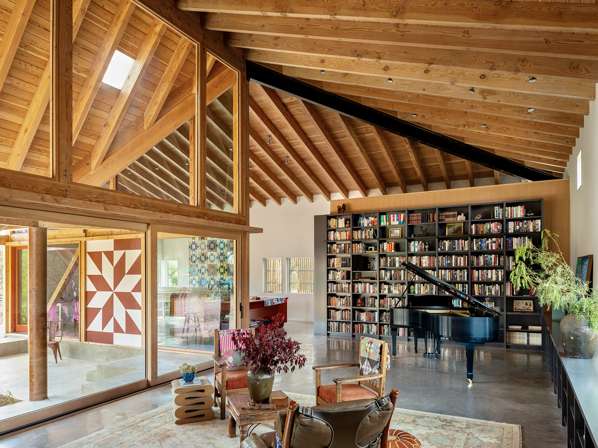
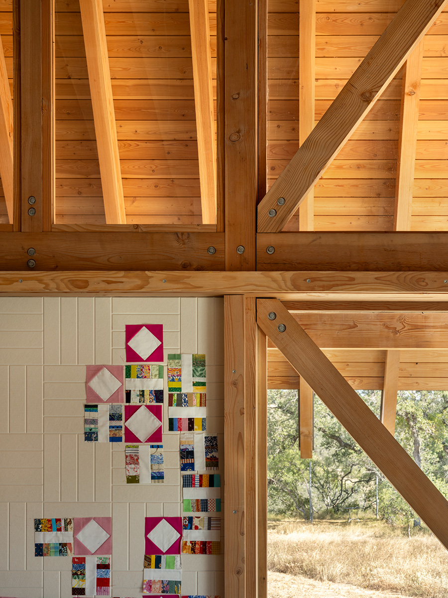
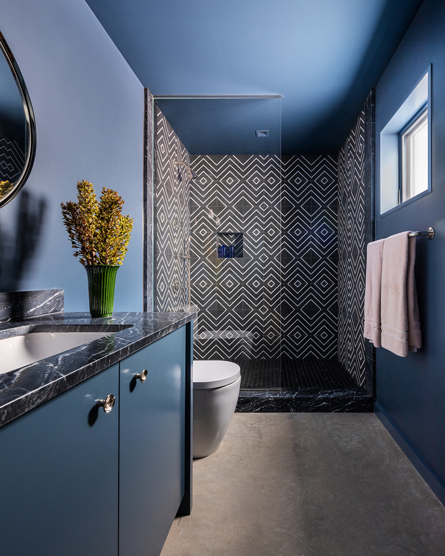
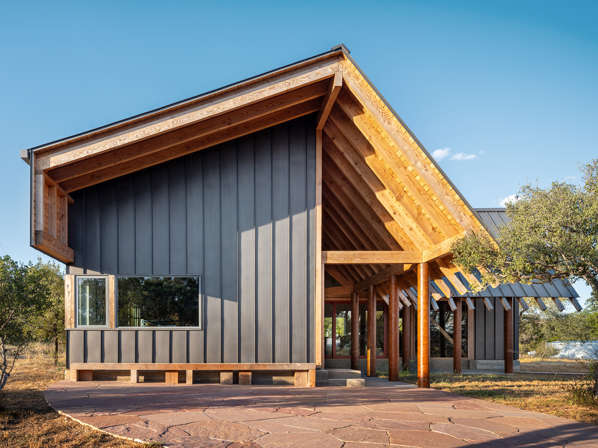
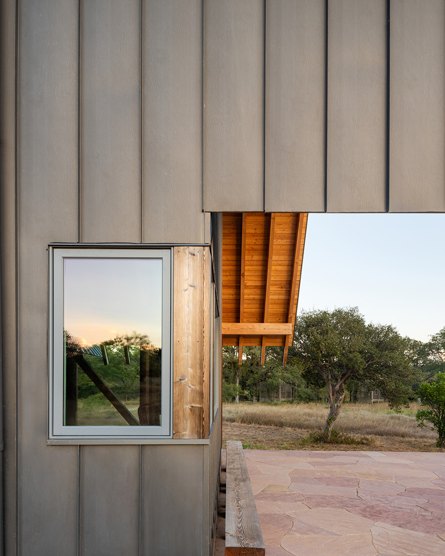
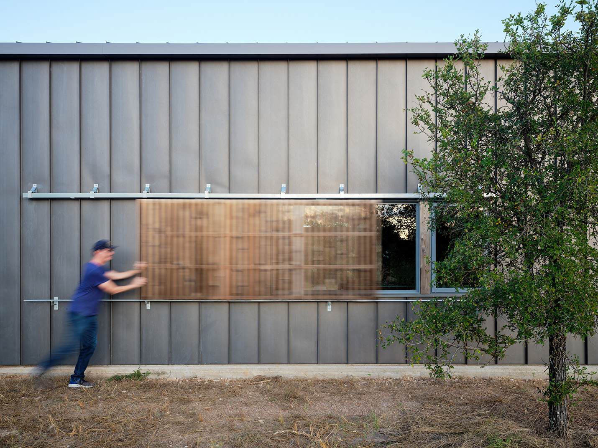
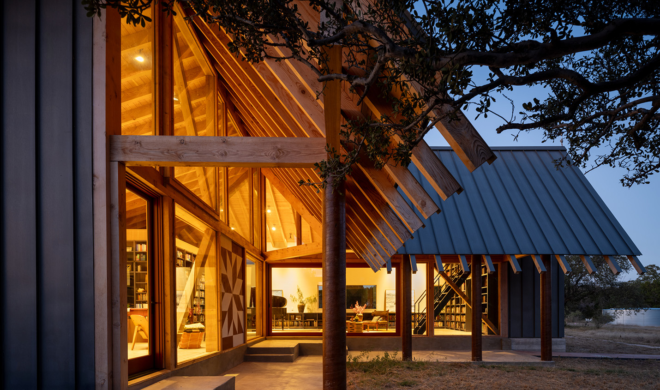
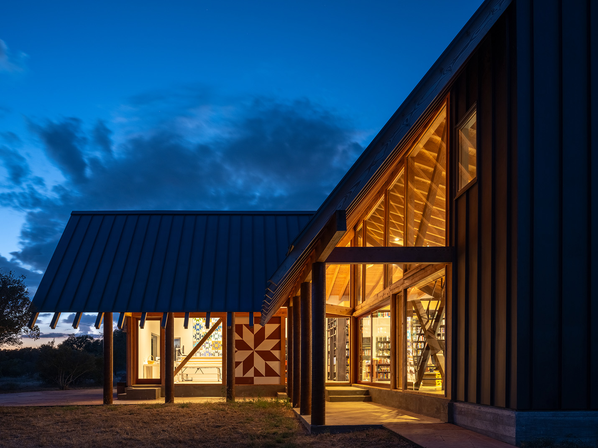
ARCHITECT
Ted Young
Young Architecture and Design
THE GOAL
To create a space for art and quiet reflection that capitalizes on the property’s natural beauty.
THE PROCESS
Though they had several existing structures, the owners of this breathtaking stretch of land overlooking Muleshoe Bend needed a new space for leisure, piano performances, and possible overnight guests. We built a studio that complements the existing home, screened cabins, dining pavilion, and additional sleeping tower spread around a picturesque meadow.
The new studio brings together the warmth of natural materials with the durability of modern construction. A striking mix of exposed fir timbers, concrete flooring, and handcrafted millwork yields a simple yet dramatic interior. A grand piano sits at the heart of the space, bathed in natural light from expansive windows that extend the living experience outdoors. While a lofted area provides a dedicated workspace, a thoughtfully designed quilting space reflects the client’s passion for the craft. The bathroom’ encaustic tile pattern also subtly suggests the geometric artistry of quilting.
Paying homage to the rugged beauty of the site, the exterior of the studio is clad in weathered galvalume panels that blend toughness with a touch of softness. The front porch is supported by sturdy concrete pylons that echo the rhythm of columns on the estate’s other buildings. A custom plywood mural inset into the facade mimics the intricate layering process of quilting, adding a whimsical touch.
The studio was strategically positioned to create sweeping views of the meadow and river beyond while providing protection from harsh sun and prevailing winds. A raised concrete platform elevates the interior, enhancing sightlines and offering an airy transition to the outdoors. Its “L” shape and unequal roof slopes lend the simple structure a bit of complexity.
THE FINAL RESULT
With a design rooted in simplicity, durability, and beauty, the new studio provides a place where art, music, and nature come together in harmony. The owners now have an inviting space to pursue their passions and share them with others.



