SPICEWOOD RETREAT
A Rustic Plot of Land Transforms into a Peaceful Weekend Retreat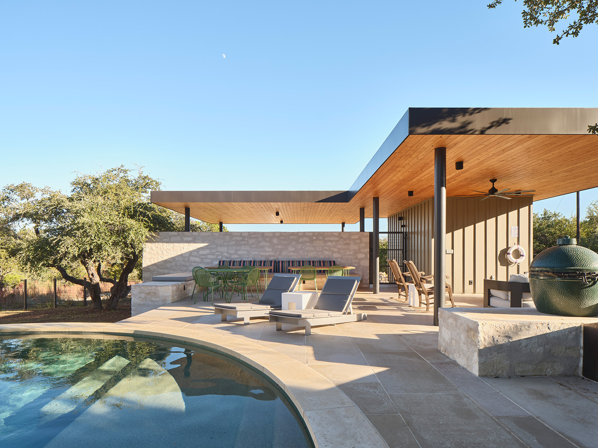
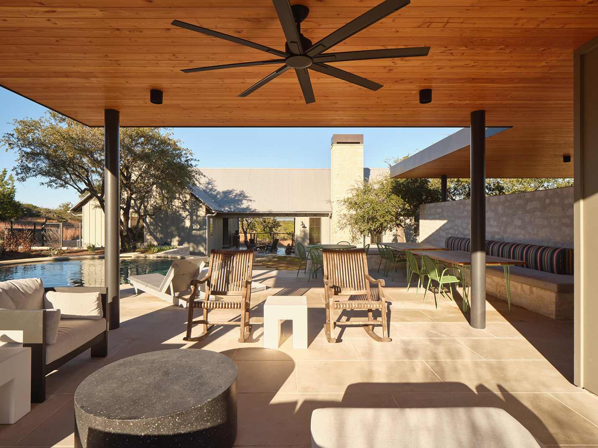
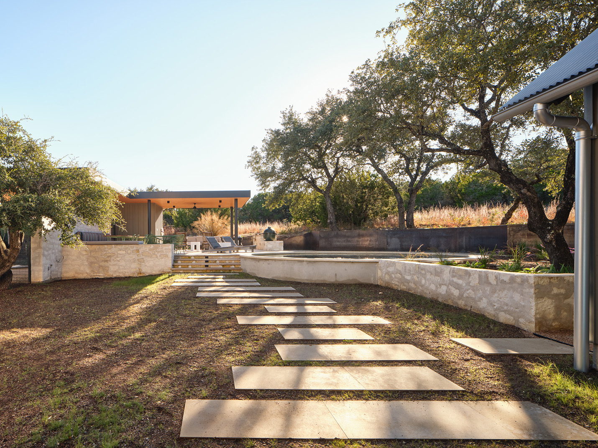
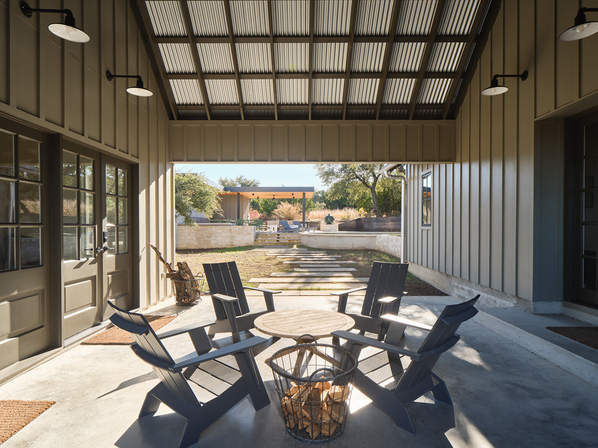
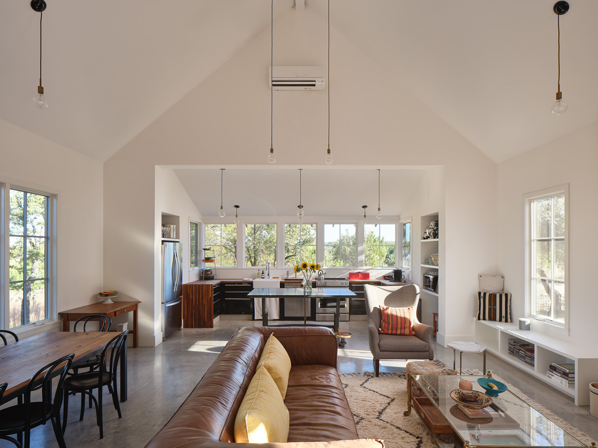
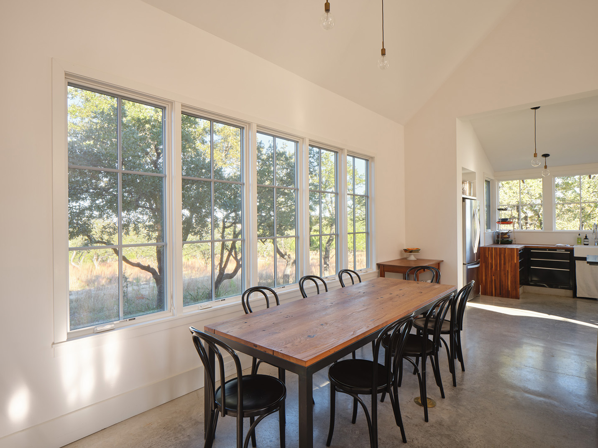
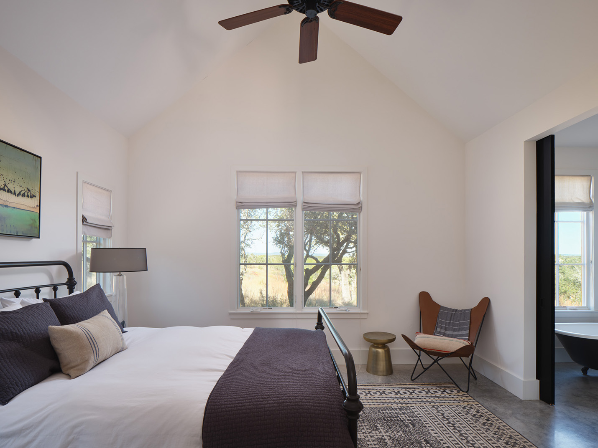
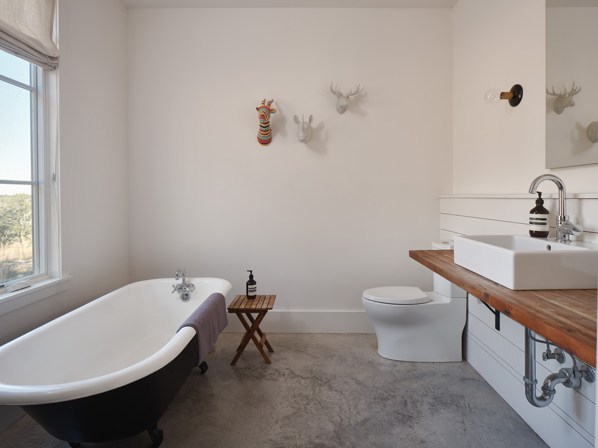
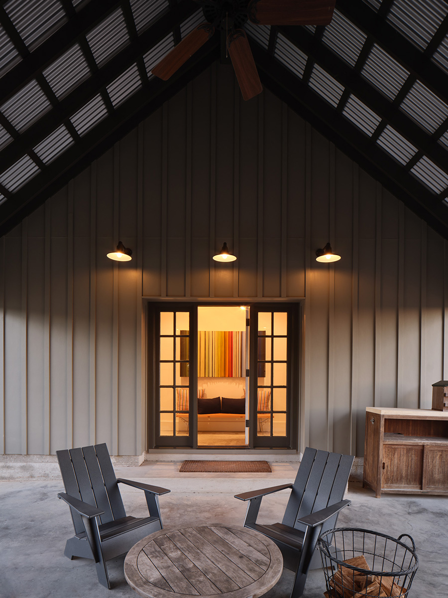
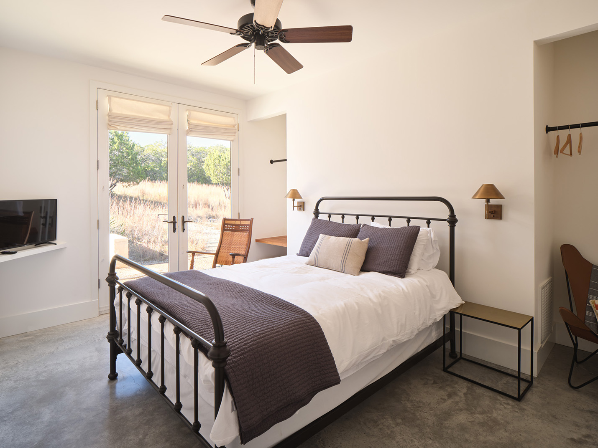

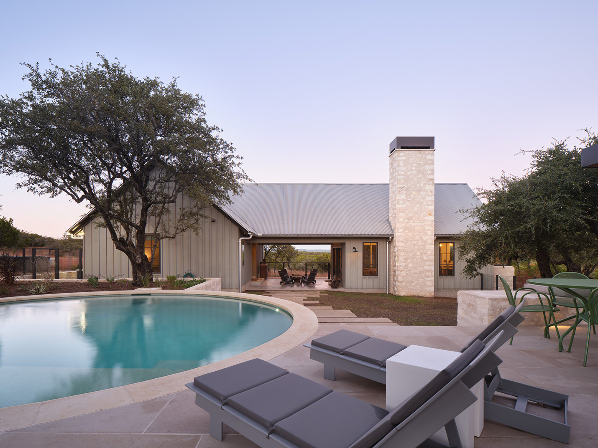
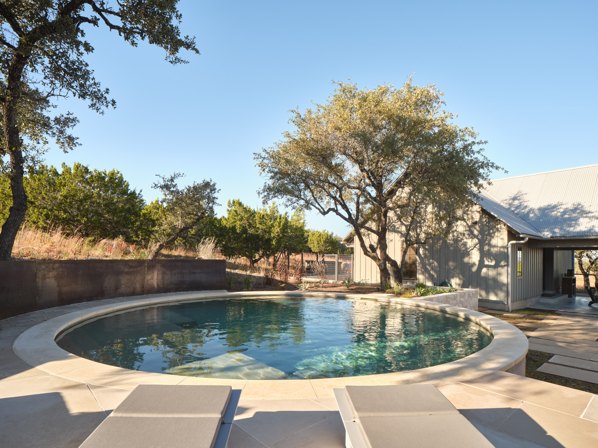
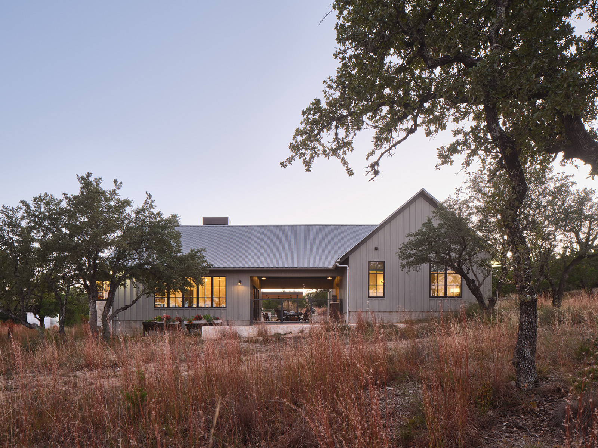
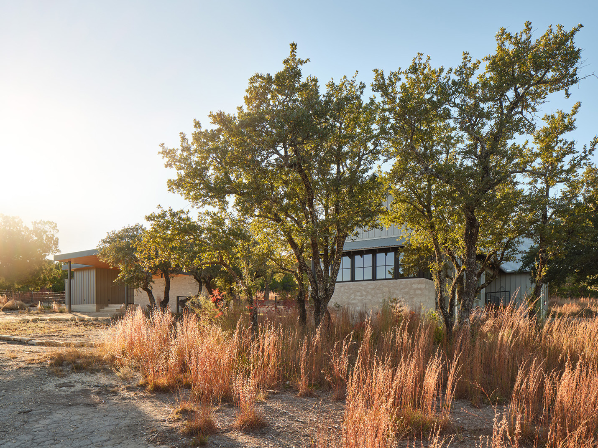
ARCHITECT
FAB Architecture
Patrick Ousey and Pam Chandler
INTERIOR DESIGN
FAB Architecture
THE GOAL
To turn a piece of wild, undeveloped land into a comfortable, modern refuge from urban life.
THE PROCESS
The project began with the discovery of a heavily wooded plot in Spicewood, just an hour from Austin. Despite initial reservations, the owners bought the land and cleared it to reveal expansive views of the rolling Hill Country. They designed a dogtrot house to take advantage of the site’s natural breeze and lovely vistas. In 2017, we built the three-bedroom, two-bath house with a breezy central porch that separates the living and kitchen area from the bedroom wing, creating a natural connection to the outdoors.
The exterior of the house features contemporary yet classic materials, including limestone, corrugated metal, and a soft gray palette. Inside, the clean design features sealed concrete floors and smooth white walls punctuated with black ceiling fans. Highlights include a clawfoot tub passed down from the owner’s father, a custom limestone chimney, butcher block countertops, creative kitchen storage repurposed from Craftsman tool cabinets, and an antique millwork table base with black granite top acting as the kitchen island. The furnishings, from wrought-iron beds to a large wood dining table perfect for gatherings, are comfortable and inviting.
In 2024, the owners expanded the property to meet new needs. The addition included a two-car carport, a pool with a partially covered patio, an air-conditioned utility room, and an outdoor kitchen inspired by Argentinian parrillas. Board-and-batten siding, dark metal accents, and limestone elements ensure the new structures complement the original house.
THE FINAL RESULT
The recent upgrades elevated the already contemporary structure into a fully functional and relaxing retreat that blends modern amenities with timeless charm.



