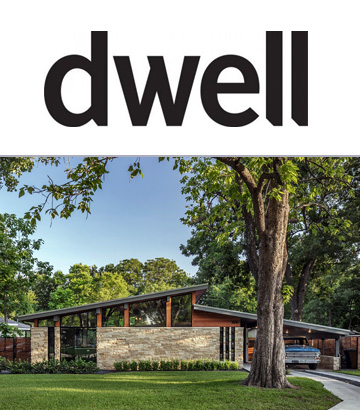ALEGRIA RESIDENCE
The Renovation of a Mid-Century Classic Reaffirms Its Modernist Intentions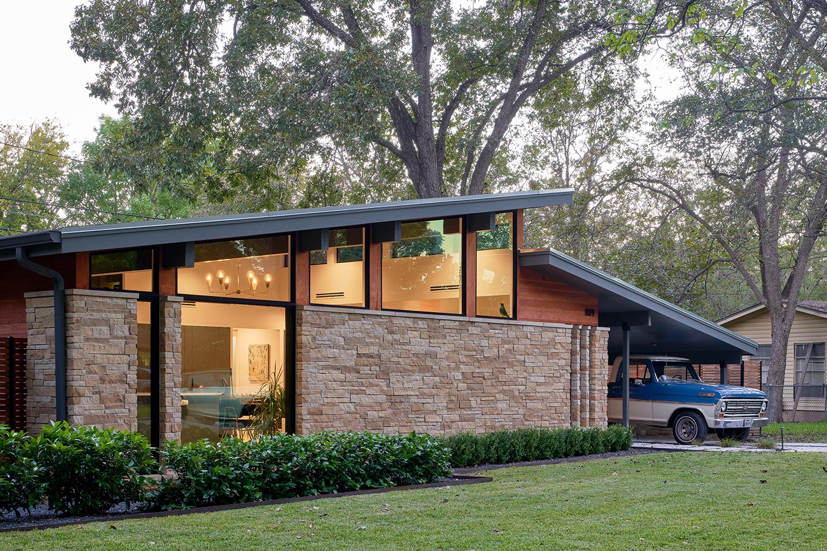
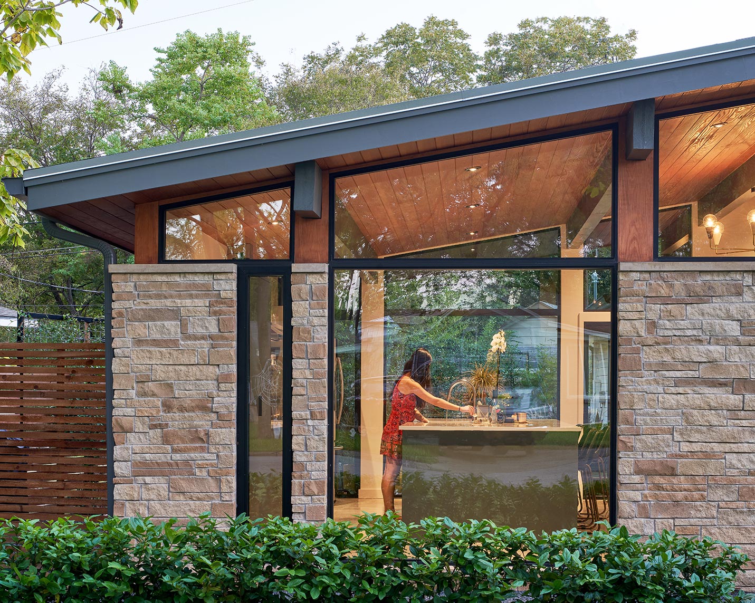
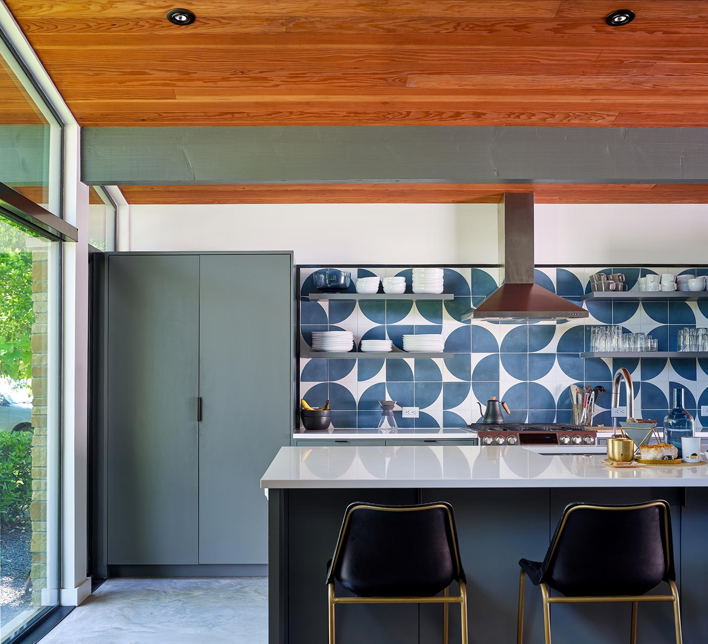
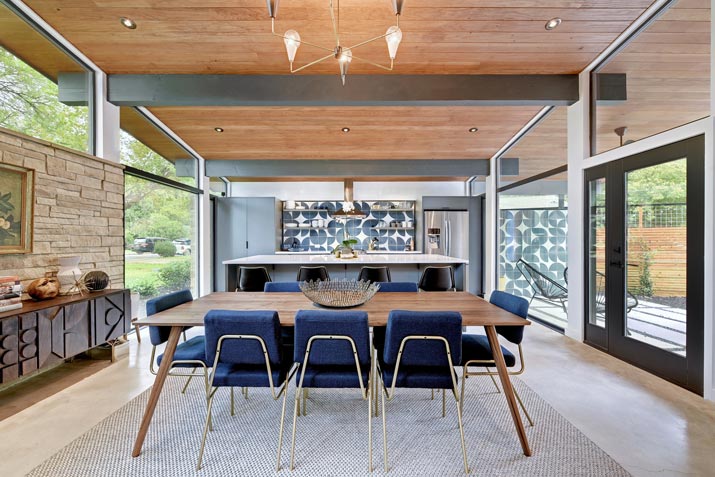
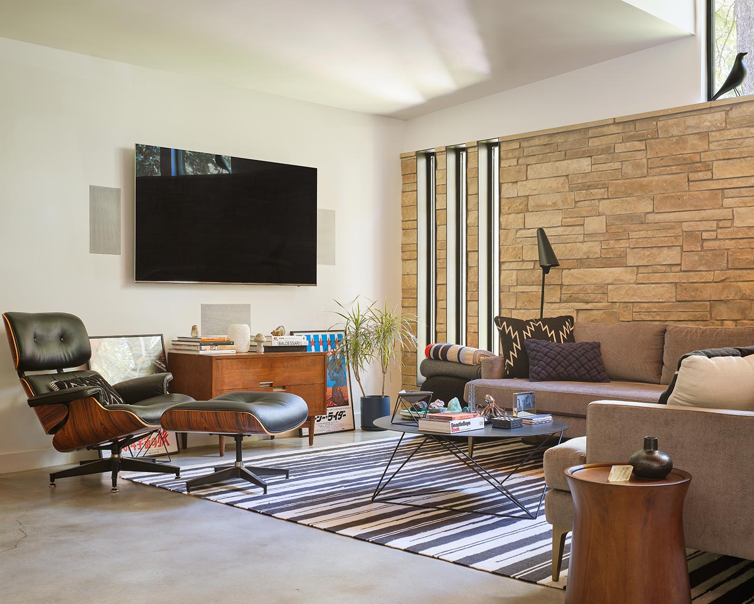
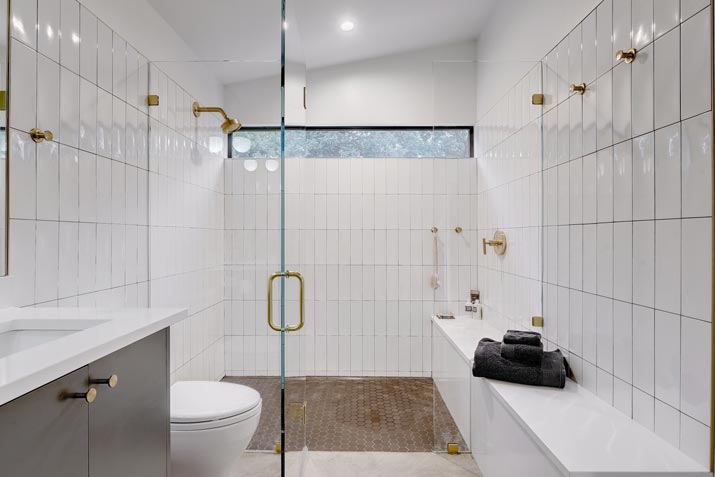
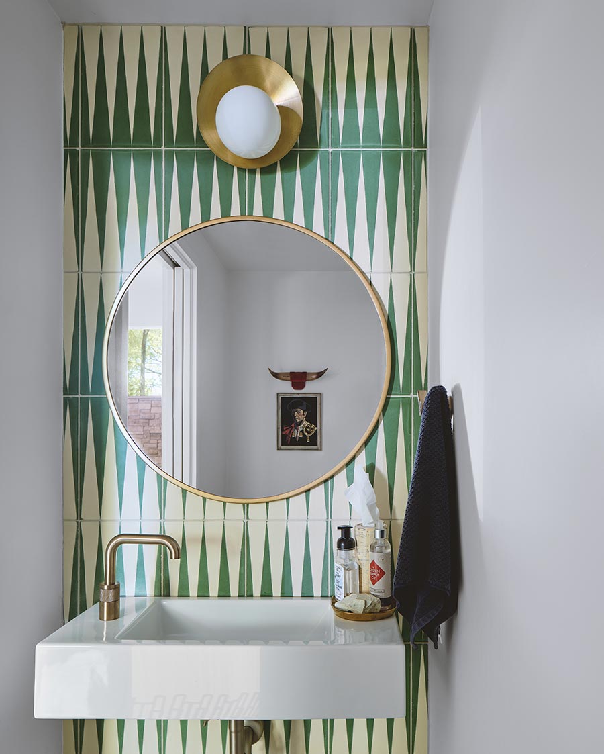
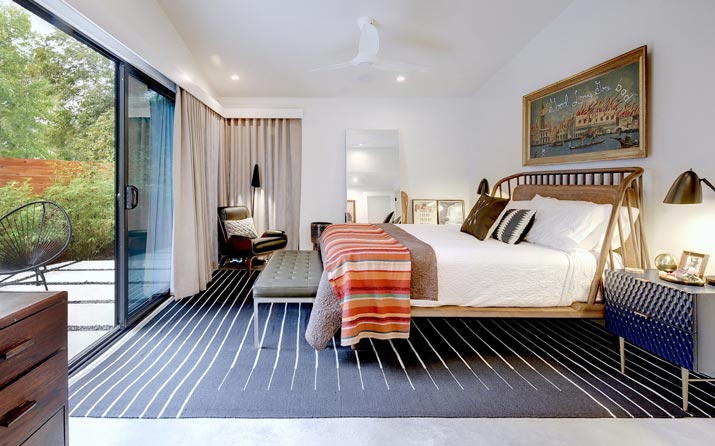
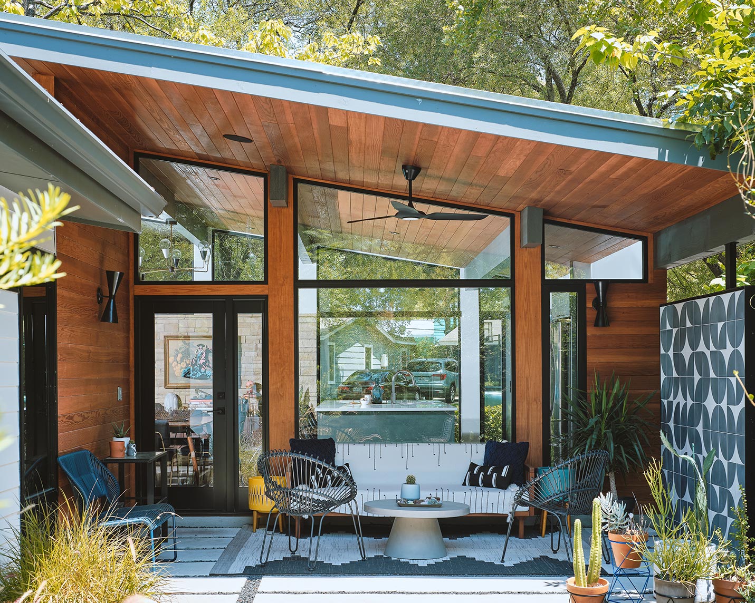
ARCHITECT
Matt Fajkus Architecture
Sarah Johnson, AIA
David Birt, AIA
INTERIOR DESIGN
Joel Mozersky Design
THE GOAL
To reinterpret the original design of a Central Austin house in a modern context.
THE PROCESS
We literally raised the roof on this two-bedroom, two-and-a-half-bath dwelling in Central Austin. The scope of the project started out as a whole-house renovation with a master bath addition and outdoor shower; extensive changes included new mechanical, plumbing, and electrical systems. During demolition we discovered the framing was termite infested, and the team decided to take the house down to the foundation. Working with Matt Fajkus Architecture, we were then able to make significant layout changes such as creating an open kitchen floorplan. We raised the ceiling in the public area of the house, adding clerestory windows on the south, west, and north sides. Because it extends beyond the exterior walls, the exposed roof structure brings light into the house and connects interior spaces to the outdoor spaces. We also established intimate patios for both public and private areas.
THE FINAL RESULT
Basic tenets of modern design—an open floor plan, an abundance of natural light, and integration of the outside with the inside—were honored in the renovation of this 1506-square-foot house. To the delight of its owners, it’s now endowed with diverse views, expansive social spaces, and varied connections to the outdoors.
PHOTOGRAPHY
Twist Tours and Matt Fajkus Architecture




