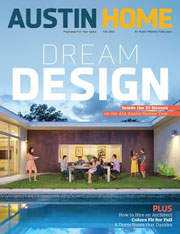BEANNA RESIDENCE
The Renovation of a Thirties-Era Bungalow to Suit a Modern Retirement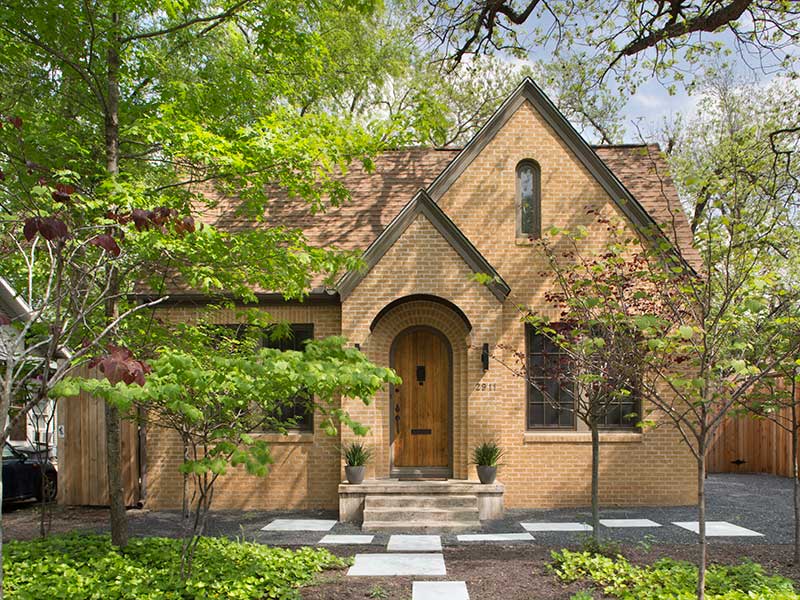
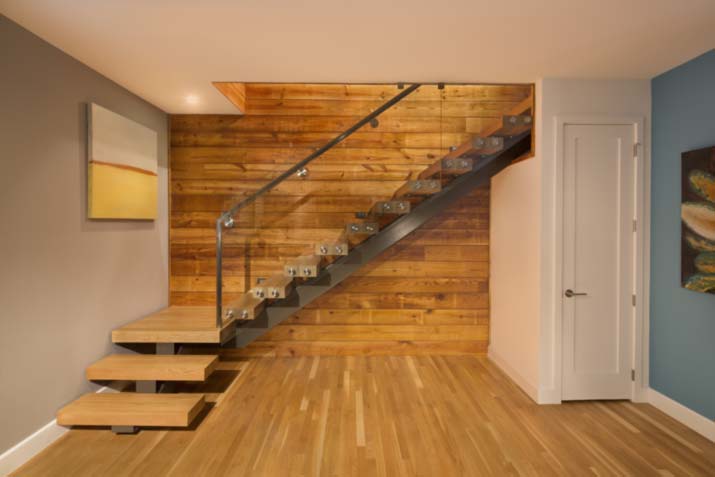
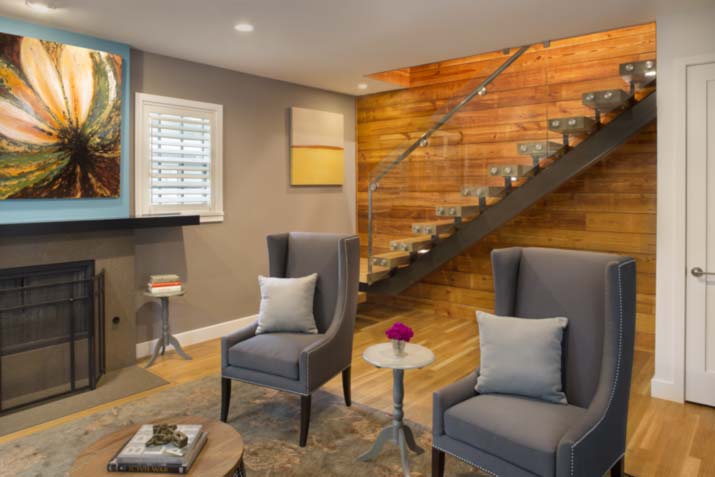
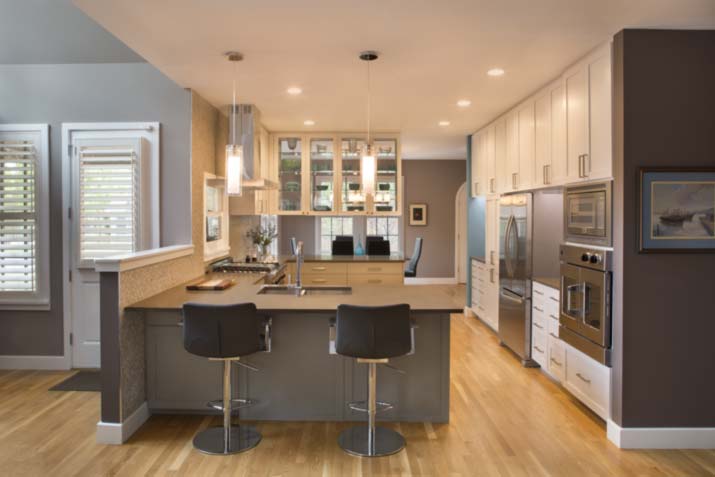
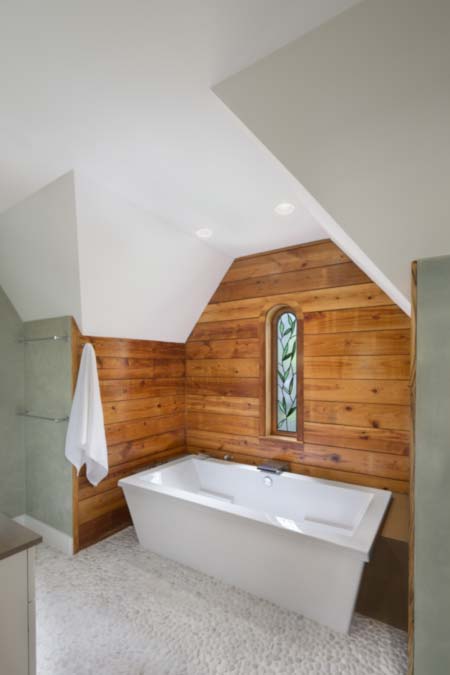
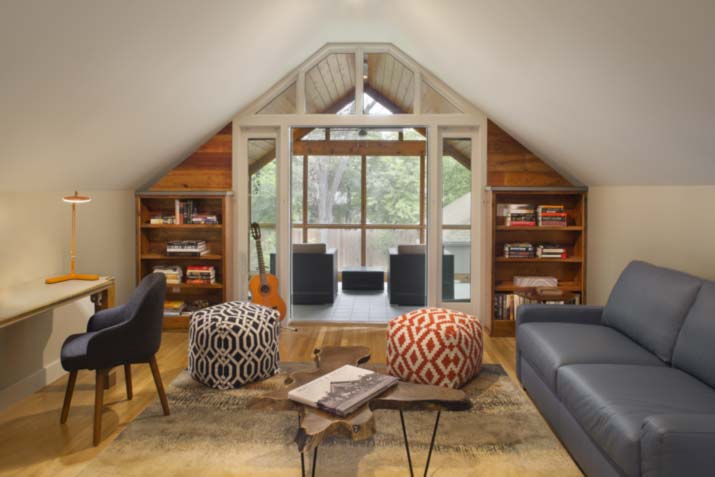
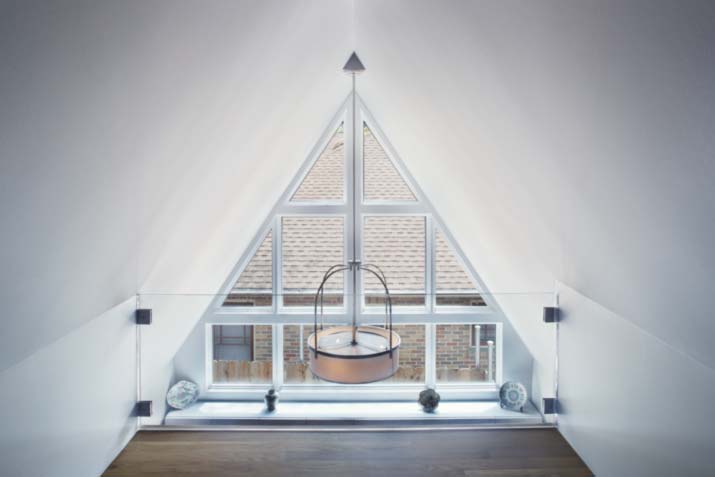
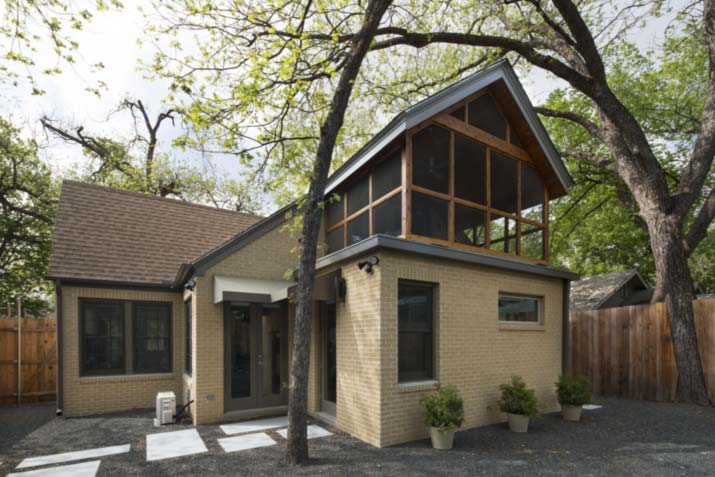
ARCHITECT
Murff B.A.D.A., James Murff
INTERIOR DESIGN
Tracey Overbeck Stead Interior Design
THE GOAL
To create a new identity for an urban home as a part-time residence for a retired couple.
THE PROCESS
We worked with the interior designer to capitalize on the existing square footage of this now 2,837-square-foot bungalow to make it a place for its owners to relax after spending time at their ranch. Because it was important to keep the updated design consistent with the rest of the neighborhood, we added extra square footage discreetly. A new mudroom on the right side of the building provides better access to the renovated kitchen and serves as an office for the wife. The attic was transformed into a loft with full bath, to be used as the husband’s office and meditation space. We also built a downstairs master suite with an ADA-compliant bathroom to allow for accessibility as the couple ages. A screened porch above the new master suite connects to the loft and offers a place to enjoy the quintessential Austin view.
THE FINAL RESULT
The house has been updated and strategically expanded to provide a comfortable part-time residence for a retired couple now and into the future, while retaining the thirties-era charm of its neighborhood near the University of Texas.




