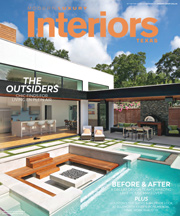RIVER HILLS RESIDENCE
A Second Home Has a New Relationship with Its Surroundings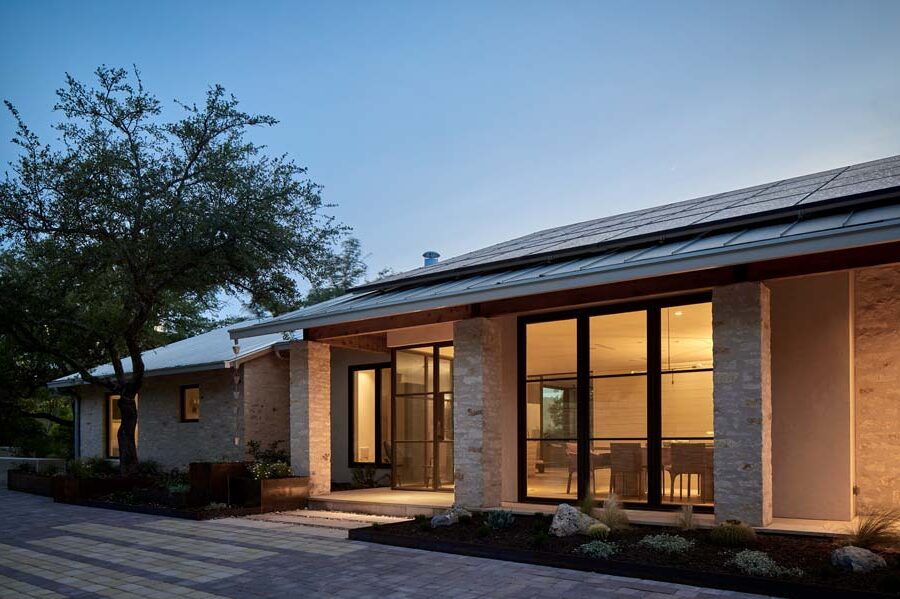
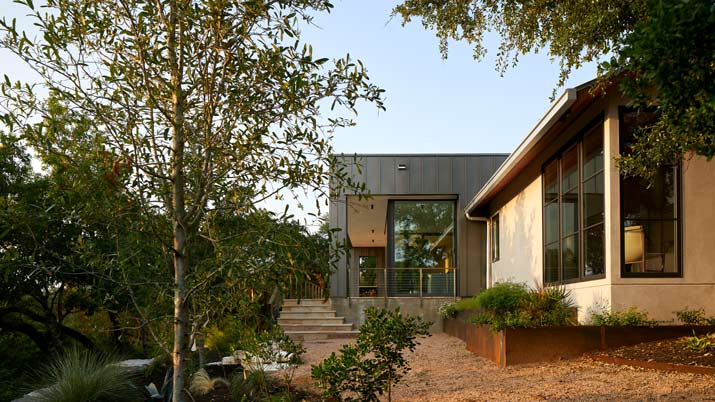
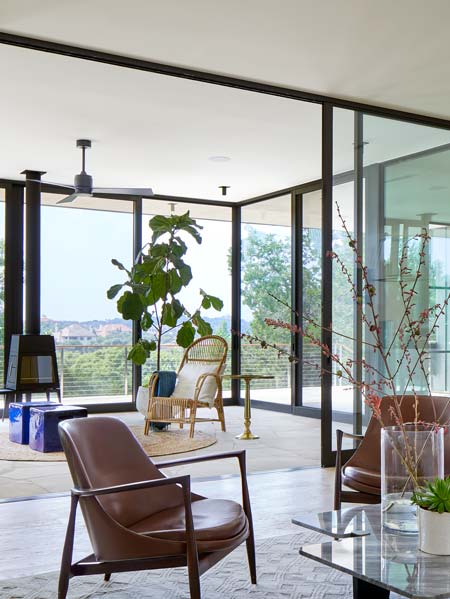
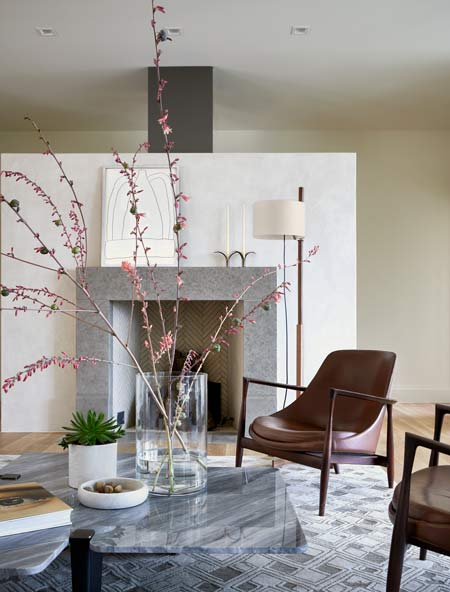
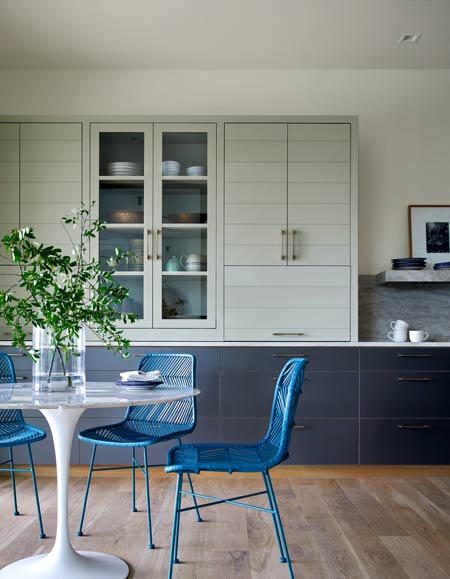
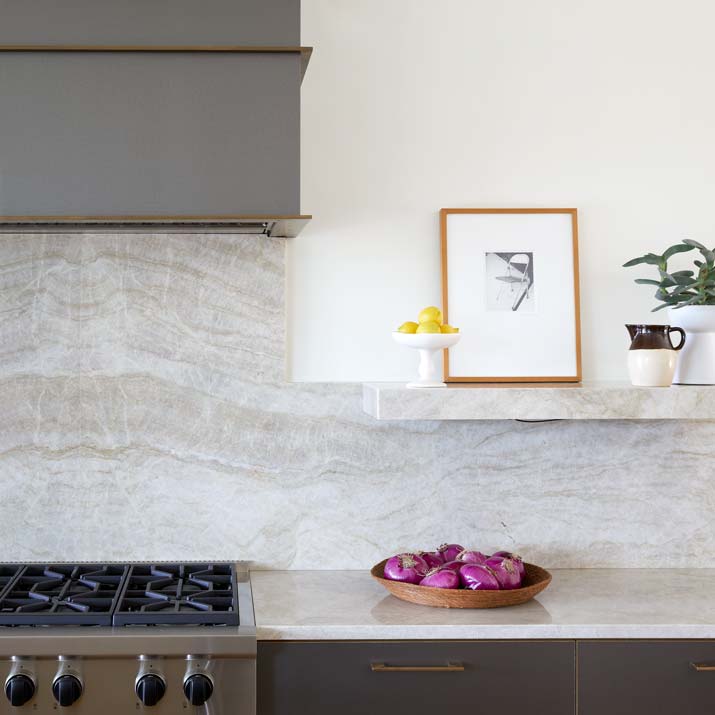
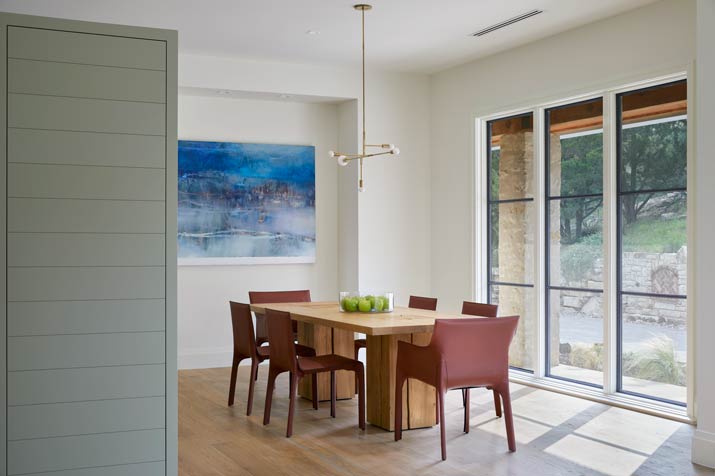
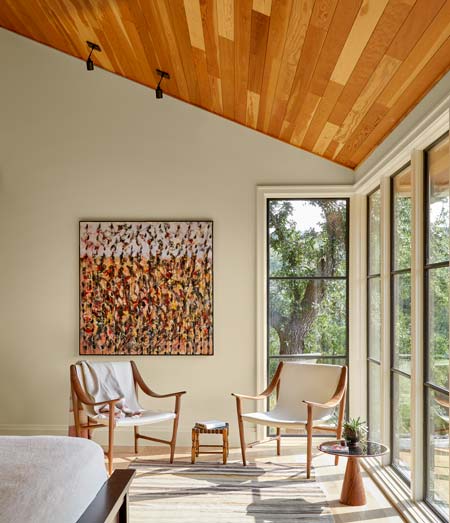
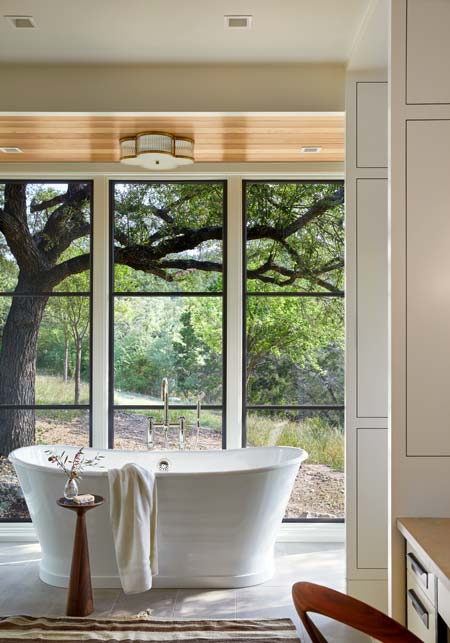
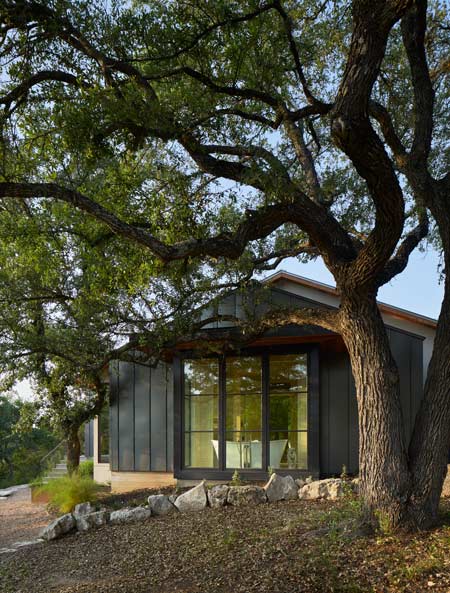
ARCHITECT
FAB Architecture
Patrick Ousey, AIA
Pam Chandler, AIA
THE GOAL
Open up and simplify the space in a 1990s ranch-style home to create a stronger connection to its natural environment.
THE PROCESS
The owners of this four-bedroom, three-bath house had completed several minor remodels as well as added features such as solar panels and wind turbines that aligned with their environmentally conscious lifestyle. When it came time to do a serious remodel, one key requirement was a “seasonal room” that could be fully enclosed, screened in, or completely open to the outside, depending on the weather, the mood, and the activity.The house was taken down to the studs and the entire floor recapped to level the old with the new. The kitchen was moved to the center of the public space, and the dining room was expanded. The fireplace, a beloved feature for the owners, was moved to a more central position in the living room. But it’s the seasonal room that takes center stage — its sliding glass walls and its screens are retractable, erasing any partition between the room and the adjacent porch and landscape beyond.The home’s many custom details required coordination of several trades on a single item, so the project team worked closely with the contractor and architect to solve problems as they arose. These custom details include the steel master bath vanity and the kitchen’s vent hood as well as vintage brass detailing in the master bath, which required a specialty brass subcontractor. The kitchen also contains three types of cabinets: a Rift-sawn island with buff Lueders counters, zinc-faced perimeter cabinets with Taj Mahal counters, and painted tall cabinets.The home’s façade was also radically changed, primarily where the dining room was extended onto the front porch. A new steel and glass entry unit and larger windows lighten the front and allow the house to quietly interact with its surroundings.
THE FINAL RESULT
The remodeled house is an open, therapeutic, and restorative environment. When the glass panels of the new seasonal room are open, the connection between the living room and the land is seamless, drawing the outdoors inside. Because the footprint was untouched, the roof was kept intact and wind and solar power were kept active throughout the 18-month construction process.




